Front door facing kitchen? Or sideways into living?
andemb3
5 years ago
Featured Answer
Sort by:Oldest
Comments (10)
andemb3
5 years agoRelated Discussions
Floor Plan Review -- Side Facing Front Door
Comments (19)How about something like the plan below (with stairs flipped?). Two changes to the exterior - I brought out the front by the game room to create an entryway, and I pushed out the little hallway to outside by the dining room to create space to enter the master bedroom from there. The entry to MBed is no longer as private, though, I did like it better when you got to the Mbed from the front of the house. Your stairs are no longer the decorative focal point in this plan, which I am guessing your architect was trying to emphasise before. So for such a big and light filled stairwell, the plan I have here is kind of wasting that. That said a grand, two story entry with expansive stairwell isn't casual Florida beachy cottage....I'd be picturing more something like this: This post was edited by robotropolis on Mon, Oct 6, 14 at 8:54...See MoreFor those of us with front facing garage doors: can we accent them?
Comments (77)Thanks. meanom I did start a new thread on adding some whites to speak to the windows. One suggestion was to paint white casing around garage (currently that is grey). Since so many helped on this thread with the difficult garage door decision, I wanted to make sure I wasn't messing with the garage door if we add some white. Here is the long shot. Feel free to comment on the other thread or here. Please tell me if you like J or this new J with white version: J with white casing: Here is the link to the repeating white on the exterior thread, for those that can stomach one more of my exterior design elements. If not, thanks for all the amazing help on my garage door decision. You guys are the best! Carol [Thread: Repeating white on the exterior to speak to windows [(https://www.houzz.com/discussions/repeating-white-on-the-exterior-to-speak-to-white-windows-dsvw-vd~3185395)...See MoreNeed exterior design help for side facing front door
Comments (9)Since the houses you've shown have little landscaping, and since that's my interest, I don't have a whole lot to offer other than to again suggest that the entire hedge needs removal across the front of your house. Note the wide walkways in both of your examples. I would do something similar from the parking pad to your porch leaving a wide entry pad in front of the porch, similar to how wide the steps are in both of your examples, such as from the wall with the door over to the center post. Consider whether continuing the walkway out the road makes sense; does anyone walk to your house or park down by the road? Add a pair of tall pots on a firm surface off the porch to frame the entry, one in front of the pillar and one in front of the wall just to the left of the door, but not where it will hide the door. Choose pots that fit your aesthetic and with colors that work with whatever you do with the house. If the brick on your house goes down to near the ground, put in a bed of evergreen groundcover from the right pot over to the end of the porch and from the left pot over to the shrub at the end of the house. Be sure the bed has a cleanly maintained edge to keep it looking tidy. If you want some shrubs, you can add them to the groundcover bed (being sure that the bed is deep enough to accommodate whatever you choose) or place shrubs or trees further out into the yard to give some feeling of shelter from the road, and consider using some of the same plants used in the garden to the left will provide continuity. If you live in an area with a lot of snow and ice, choose your plants across the front of the house to be able to tolerate snow getting dumped on them, especially if you decide to go with a metal roof. I have a similar area that has groundcovers, perennials that die back for winter, and some shrubs that if damaged by roof dumps can be cut to near the ground and will grow within a few weeks. In doing landscaping, do the home work first such as roofing, painting or repairs, then do hardscape such as walkways, and finally do bed prep and planting. Choose plants that won't overgrow the space they are planted in to reduce pruning work. If you choose to paint your brick to get the feel of your examples, be aware that you will have taken a low maintenance surface and turned it into one that will need ongoing maintenance - cleaning and painting as needed which will add time and expense. I am not wild about your current black shutters and white trim. Perhaps start by choosing colors with a less stark contrast between the brick and the trim such as a sage or the color of the siding on the ell and painting all your trim that same color. Live with that for a while to see if it works better aesthetically for you....See MoreNeed design help with front door/face of house
Comments (5)without taking into consideration the floorplan, the "best place" for the front door is replacing one of the windows on the right side.... that could give you room for a really nice porch. since the current door is going into that space sideways, there is hope.......See Moreandemb3
5 years agoandemb3
5 years ago
Related Stories
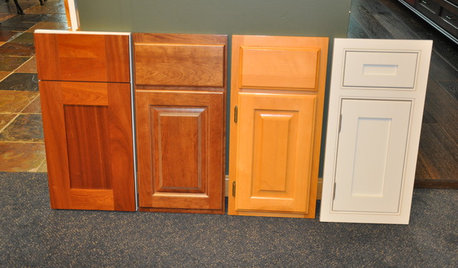
KITCHEN CABINETSLearn the Lingo of Kitchen Cabinet Door Styles
Understand door types, materials and cabinet face construction to make the right choice when you shop
Full Story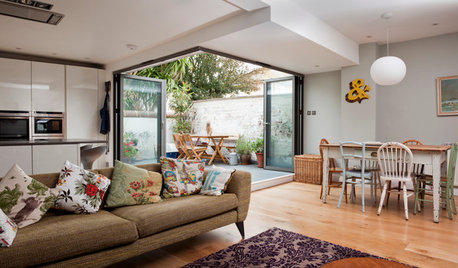
DINING ROOMSRoom of the Day: A Kitchen and Living Area Get Friendly
Clever reconfiguring and new bifold doors to the terrace turn a once-cramped room into a bright, modern living space
Full Story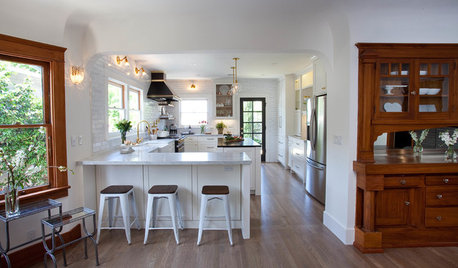
KITCHEN OF THE WEEKA Functional Face-Lift for a Historic Craftsman Kitchen
An open layout creates better connectivity, while a mix of schoolhouse, farmhouse and Craftsman styles brings modern charm
Full Story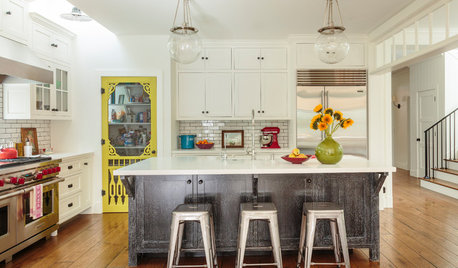
KITCHEN MAKEOVERSYellow Pantry Door Steals the Show in a Modern Farmhouse Kitchen
Pre-aged floors, vintage hardware and rough-hewn materials add an old-world feel to this new Los Angeles kitchen
Full Story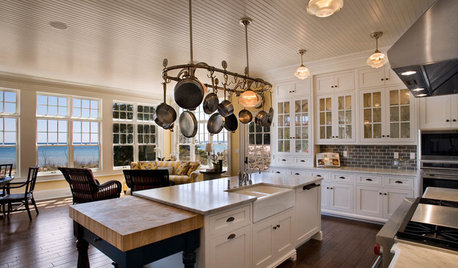
KITCHEN DESIGNKitchen Confidential: Glass Cabinet Doors Are a Clear Winner
We look at 9 types of decorative panes and 8 places to use them
Full Story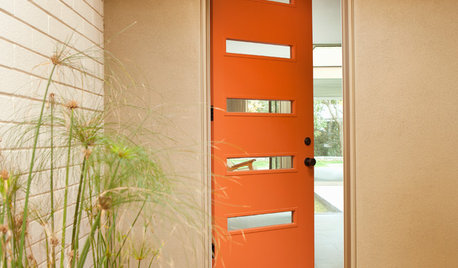
CURB APPEAL77 Front Doors to Welcome You Home
Crossing the threshold is an event with these doors in a gamut of styles
Full Story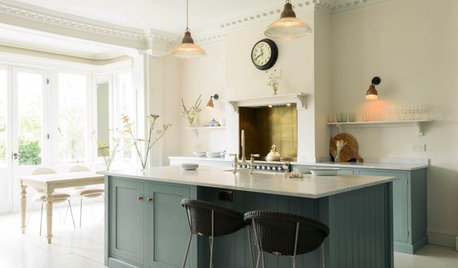
KITCHEN DESIGNHow to Blend a Kitchen Into an Open Living Space
Check out the tricks designers use to keep the kitchen from grabbing all the attention in an open plan
Full Story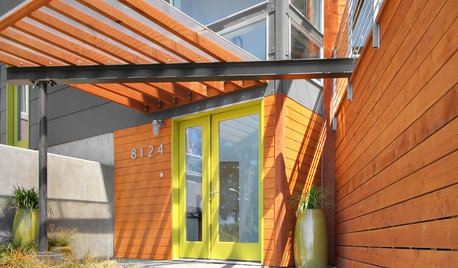
CURB APPEALFront and Center Color: When to Paint Your Door Yellow
Bring a burst of eternal sunshine to your home's entryway with an invigorating yellow front door
Full Story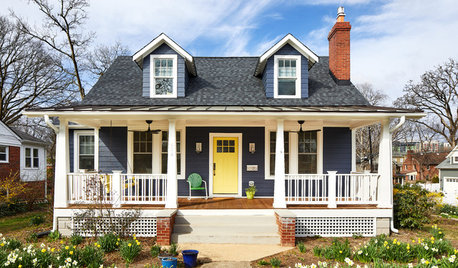
COLORHow to Paint Your Front Door, From Start to Finish
Learn what you need to know about this weekend project, such as the best paint to use and the right time to do it
Full Story
BEFORE AND AFTERSKitchen of the Week: Bungalow Kitchen’s Historic Charm Preserved
A new design adds function and modern conveniences and fits right in with the home’s period style
Full Story


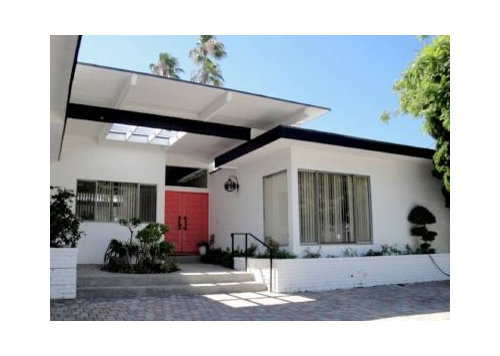
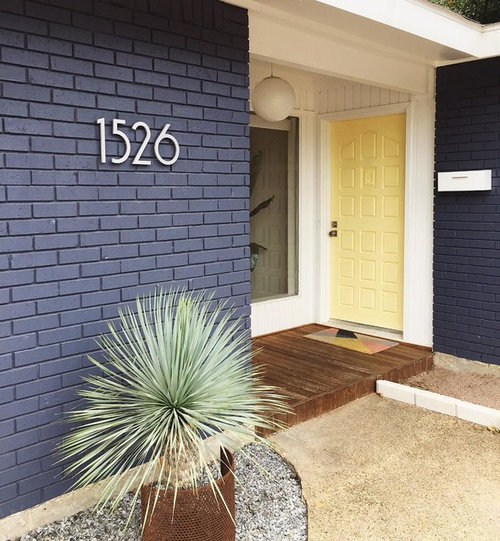
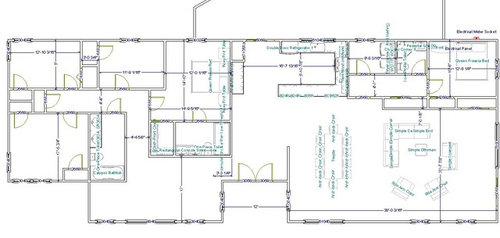
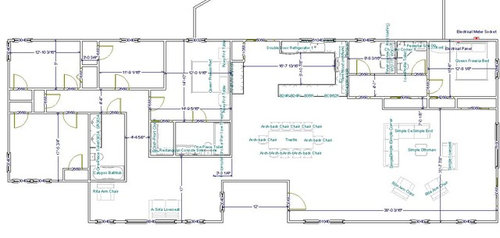
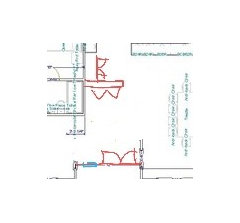


miss lindsey (She/Her)