2 year old bathroom remodel already needs an update
joyjoyjoy
14 years ago
Related Stories
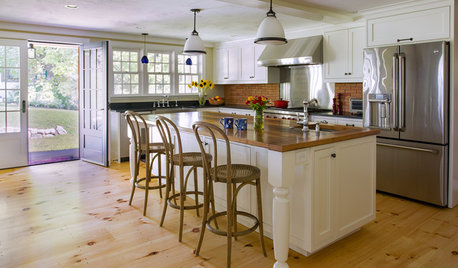
HOUZZ TOURSHouzz Tour: A 300-Year-Old Home Adapts to a Modern Family of 7
A new addition adds much-needed square footage to a 1750s home in Massachusetts
Full Story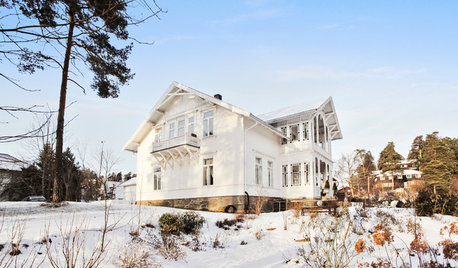
HOUZZ TOURSHouzz Tour: Updated Elegance for a 200-Year-Old Norwegian Mansion
Original details are restored to glory with a modern color palette and set off by fresh furnishings and a more open layout
Full Story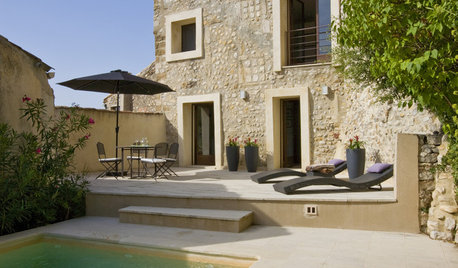
MODERN HOMESHouzz Tour: 800-Year-Old Walls, Modern Interiors in Provence
Old architecture and new additions mix beautifully in a luxurious renovated vacation home
Full Story
UNIVERSAL DESIGNMy Houzz: Universal Design Helps an 8-Year-Old Feel at Home
An innovative sensory room, wide doors and hallways, and other thoughtful design moves make this Canadian home work for the whole family
Full Story
BASEMENTSRoom of the Day: Swank Basement Redo for a 100-Year-Old Row House
A downtown Knoxville basement goes from low-ceilinged cave to welcoming guest retreat
Full Story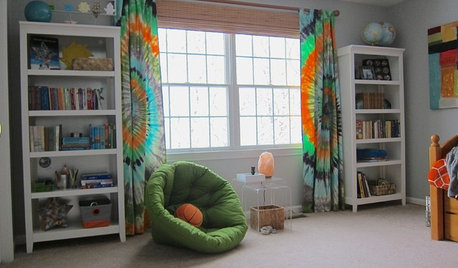
KIDS’ SPACESThis Designer’s Client Was Her 10-Year-Old Son
What do you give a boy with a too-babyish bedroom when he’s approaching double digits? See for yourself
Full Story
LIFEHouzz Call: What's Your New Year's Resolution for the House?
Whether you've resolved to finally finish a remodeling project or not stress about your home's imperfections, we'd like to hear your plan
Full Story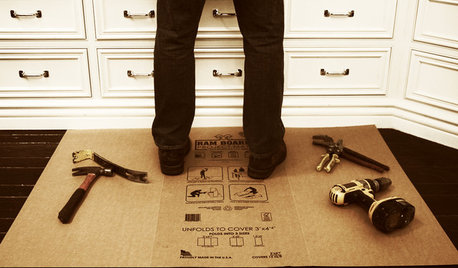
BATHROOM DESIGNOut With the Old Tile: 8 Steps to Prep for Demolition
This isn't a light DIY project: You'll need heavy-duty tools and plenty of protection for your home and yourself
Full Story
HOMES AROUND THE WORLDThe Kitchen of Tomorrow Is Already Here
A new Houzz survey reveals global kitchen trends with staying power
Full Story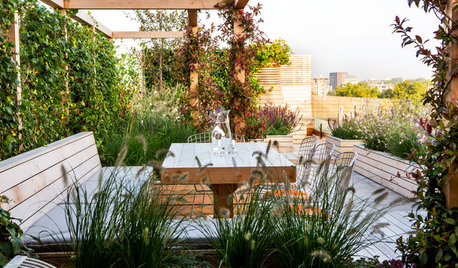
REMODELING GUIDESWhat’s on Your Design Wish List This Year?
Use winter days to begin planning your 2016 projects. Here’s a bit of inspiration to get you started
Full Story






houseful
Related Discussions
New Bathroom/Addition vs. Bathroom/Kitchen Remodel
Q
72-year old bathroom remodel
Q
Bathroom Reveal, Thanks to the Bathroom and Remodel Forums!X-Post
Q
I’m remodeling two kids/ guest Bathrooms for resale in a few years.m
Q