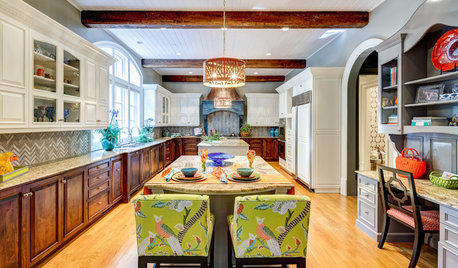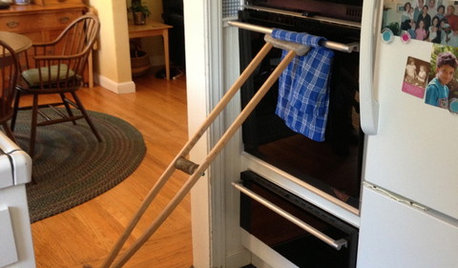Last Sunday, our neighbor sent us some pictures from the interior of the house. After looking through the pictures of the great room and mainly concentrating on the fireplace, I finally noticed that the coffering was not what we had expected. On our last visit, we had explained that we wanted very simple trim inside the coffers and nothing below them.
This is what we got:
The trim is crown molding and much deeper and elaborate than we wanted. It is harder to see, but there is another piece of trim on the walls below the "beam" of the coffer. Once the door is trimmed there is only a narrow strip of wall to paint and to put up drapery rods. But the worst is that half-@ssed piece of trim stuck onto the side of the chase which then causes the interior crown molding to jog around it. Per the plan, the beams were just supposed to die into the chase at front and sides. That piece of MDF across the front shouldn't even be there.
The pictures showed a bunch of other problems, so DH took off from Houston to SC and arrived there on Wednesday. On Thursday, there was an early meeting with the builder and the trim guy. They decided to take off the lower molding, take off the tacked on MDF on the sides and the piece across the front to basically make it like the plan. We decided that we could live with the deep crown molding at the interiors.
Thought everything was OK, but come Friday morning I get an e-mail with a change order for the cost of fixing the coffering. I was aghast! Why in heaven's name should we be required to pay for the screw up of the builder's sub?
We couldn't talk to the builder about it since he left for a week's vacation and turned off his cell phone at noon. If we don't approve the change order, the fix won't proceed and there is painting being done next week that would have to be redone if the fix is delayed. Personally, I don't care if the whole thing comes to a halt until we get this resolved, but with the builder out-of-pocket, there is no one with authority to resolve this.
DH had to go back to the house and he talked to the trim carpenter about the change order. The trim guy said that when we did the trim walk through on the last visit they said this is what they were going to do and we agreed to it. I'm sorry but if someone had told me that they were going to stick a piece of MDF along the side of the chase and then trim around it with deep crown molding, I would have said "Let's rethink this and try again."
I'm so tired of these things always being our fault. If there is miscommunication, then it is on both sides. All we had was a verbal description while standing in the room. Never had a sketch or anything tangible to approve. Then there is the sheer lack of common sense on this. If you know that the owners are going for very clean lines in all of the trimwork being done, why would you ever make something like the above picture. It looks hideous and just looks like a mistake that happened because they were making it up as they went along.
I guess this turned into a bit of a vent, but there are a bunch of other things happening (look on the bathroom forum). I think it looks horrible; I think the builder should not want one of his custom homes to look like that; and, I think we shouldn't have to pay to make it right.
Thanks for any opinions - Jo Ann
P.S. to add salt to the wounds, the builder has brought another well known custom builder in the area to see our house. The other builder was very impressed with how well designed the house is. Our builder would like to showcase our house on his website and yet he expects us to pay to fix ugly trimwork that I would never want to show prospective clients if I were me.

















worthy
drjoannOriginal Author
Related Discussions
How much should we pay for this tile?
Q
Should we pay labor to replace 8 mo. old water heater w/ warranty
Q
Should we fix up a rental?
Q
How should we fix the odd amount of space in-between our windows?
Q
worthy
lolauren
pamelah
sierraeast
drjoannOriginal Author
dyno
athensmomof3
drjoannOriginal Author
tooskinneejs
pamelah
dixiedoodle
drjoannOriginal Author
macv
mdev
pps7
drjoannOriginal Author
sierraeast