Foaming roof rafters or higher SEER A/C
athensmomof3
13 years ago
Featured Answer
Sort by:Oldest
Comments (23)
manhattan42
13 years agothull
13 years agoRelated Discussions
Rafter foaming again . . .
Comments (39)Dear Athens Mom, I believe that blown insulation is a good product and will save you money on your unilities. However, please make sure that the product they are using is non-toxic & oderless. A contractor spray blown insulation under my kitchen sink to fill a hole and it smelled to high heaven. He promised me the smell would subside but it did not, even after a hugh water leak that flooded my entire kitchen, it still reaked. Many of these new products can be harmful to our health which we do not realize or even think about until it is too late. Be very cautious with those 3 precious children of yours. Fresh air and breathing are of the utmost importance. Think of all the so called safe prescription drugs the FDA pushes that are very often recalled due to harmful side effects and even death. Now-a-days you really have to take it upon yourself to do as much research as possible for your own safety & health. Good luck to you! *HUG*...See MoreTo foam or not to foam....and other insulation advice needed.
Comments (31)We are right at the beginning of a huge transition in our country's housing stock related to performance and health. Build your house the old way (probably local code minimum) and you will get a home with average energy costs and perhaps more importantly, un-healthy Indoor Air Quality IAQ. Build your house the new way (IECC 2012) and you will get a cost-effective energy efficient home with dramatically better IAQ. Insulation is important along with the other things discussed in this thread. The two topics that deserve more light are 1. Airtightness (as measured by blower door test). 2. Fresh Outdoor Air Introduction with mechanical ventilation. Meeting the minimum requirements of the International Energy Code IECC 2012 is a cost-effective path to low- energy bills and healthy indoor air. Individual opinions and anecdotal evidence can be helpful but meeting these minimum guidelines is ones best bet for those results. Building with deep floor trusses is an easy way to get ducts into conditioned space. Even better, hang the trusses from the wall to reduce air leaks and thermal bridging. jowens751, Murphy is beautiful. Its in building climate zone 4 but personally, I would build to Zone 5 minimums due to your exposure. I would also go for less than 1.5 ACH50 on the blower door test. International code is currently at 3 ACH50 for zones 4 and above but Iam pretty sure the 2015 version will be much closer to 1.5 so try to stay ahead of history if possible. Airtightness is much easier to measure than real world R value and it has a much bigger impact on energy costs. Insulative sheathing (foam being most affordable and popular option) is practically required in the new energy code for Zones 3 and up. Open cell foam for cavity insulation has become cost competitive with densepack cellulose in many areas and blocks air movement better. Find out your local climate zone and see what the minimum energy codes (future laws) require in Table 402.1.1 of the IECC 2012. lexmomof3, I would probably upgrade but might want to cross post to HVAC forum. SEER ratings are rarely accurate as they depend on different Compressors, Air Handlers and duct install. In other words, a 12 could be outperforming a 16 but thats usually an exception. Probably more important is to get a variable speed or two stage unit to better handle de-humidification....See MoreStill struggling with HP vs furnace & SEER decisions
Comments (8)Tigerdunes, I stand corrected. It's been a while since I looked over an energy bill (my roommate pays them) and I'd forgotten the misleading way they break things down. Electricity: $.095/kWh Gas $1.55/CCF Home is 2135 sq ft, one story slab, brick exterior. Can't recall the roof pitch right off the top of my head. The house previously had a gas furnace (which is still in good condition, but only 80% efficiency and won't work well with foam). Existing ductwork consists of a metal box trunk line and older ductwork - all in fair condition, and I'm less concerned about the insulation of the ducts now that the attic space will essentially be conditioned. As for the other comments/suggestions: 1) The tax credit is capped at $1500 for 2009-2010 for all energy efficient improvements (other than things like geothermal, which have separate caps). By foaming the entire house, we'll incur enough expense that we'll get the maximum credit. That means any other energy efficient improvements we make won't get us any extra tax money, so we don't need to take that into consideration when making HVAC decisions. We're not leaving it on the table, we're just getting it elsewhere. 2) I've had multiple, multiple quotes... already ruled several out entirely, and now left with these: Carrier 15 SEER 4-ton w/ 96% furnace no model nos. provided excludes new ductwork - reuses existing $13,100 Upgrade to 20 SEER for add'l $2,200 Trane 16 SEER 4-ton Communicating System Condenser: 4TTX6058C Heater: TUD2C08ACV4 Coils: 4TXFH054 Thermostat:TCONT900 Warranty: 10 parts/2 labor Cost: $10,750 TRANE 20 SEER 4-ton Communicating System All same as 16 SEER system except: Condenser: 4TTZ0048A1 Cost: $11,240 American Standard 16 SEER 3.0-4.0 Ton 2 stg Heat Pump (Model 4A6H6048) Variable Speed Air Handler (Model 4TEE3C06A) 15.36 kW 2 stg aux. heat (Model BAHTR1415BKR) Thermostat: ACONT900AS This option includes all new R6 flex duct Cost: $10,700 Add'l cost of $1200 for ERV American Standard 20 SEER 3.0-4.0 ton heat pump (4A6Z0048A) Variable Speed Air Handler (Model 4TEE3C07A) Cost: $11,700 Add'l cost of $1200 for ERV I think given the comments I've gotten, cost, etc., I'm leaning towards the American Standard 16 SEER with ERV and all new ductwork. My only real concern at this point is that my fiance tends to be cold and if the heat pump doesn't keep her toasty warm on those few cold weekends we get I'll be replacing it in two years. As for the manual J, I've had two guys run the house through load calc software (one who offered to sell me the 28 page report for $500 if I didn't go with his quote), and both quoted 4 ton systems paired with the foam....See MoreNew spray foam home utility bills
Comments (3)Hi Jabre, Looks like you're about to see a nice drop in your utility bills. Wow that's a great price! I would have done mine and my neighbor's house for that price compared to what ours cost. It's interesting that you mention, I have been tracking one of our neighbor's usage that has a similar orientation and size, so it's truly a best case to best case scenario. They moved in 3 months after us so they haven't gone through a summer yet, however after 6 months (Dec-May) we have saved $400 compared to our neighbor in gas and electric bills (calculated with my utility pricing). The builder does foam sheathing, advanced framing, tile roofs and fiberglass batts standard, everything else I upgraded. However, we have our choice of tile roof/brick combinations and each one has a range of reflectivity. So naturally we chose the highest reflectivity roof and lightest brick! : ) With their gas usage being almost 4x ours for the winter, I can only imagine what the electricity will be especially with our HVAC issues solved. I bet we end up around $900-1000/yr in savings. Good luck on your remodel and thanks Energy_rater_la! -Chris This post was edited by BlackRein on Sun, Jun 2, 13 at 15:44...See Morethomas0612
13 years agodavid_cary
13 years agomanhattan42
13 years agoathensmomof3
13 years agoathensmomof3
13 years agothomas0612
13 years agodavid_cary
13 years agopamelah
13 years agoathensmomof3
13 years agolonestarstate
13 years agodavid_cary
13 years agomanhattan42
13 years agolonestarstate
13 years agoathensmomof3
13 years agochiefneil
13 years agodavid_cary
13 years agoathensmomof3
13 years agodavid_cary
13 years agochiefneil
13 years agoangela12345
13 years ago
Related Stories

MATERIALSInsulation Basics: What to Know About Spray Foam
Learn what exactly spray foam is, the pros and cons of using it and why you shouldn’t mess around with installation
Full Story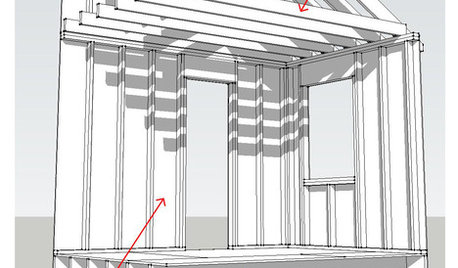
KNOW YOUR HOUSEKnow Your House: Components of a Roof
Don't get held up by confusion over trusses, rafters and purlins. Learn about a roof's features and their purposes here
Full Story
REMODELING GUIDESLiving Roofs Crown Green Design
Living roofs save energy, improve air, water, curb appeal — and the view from above doesn't hurt either
Full Story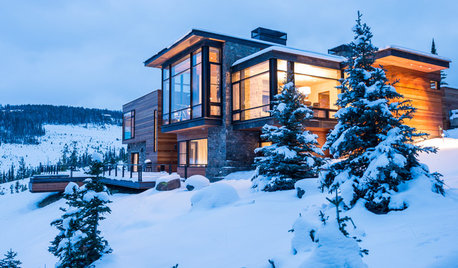
ARCHITECTUREHave Your Flat Roof and Your Snow Too
Laboring under the delusion that flat roofs are leaky, expensive and a pain to maintain? Find out the truth here
Full Story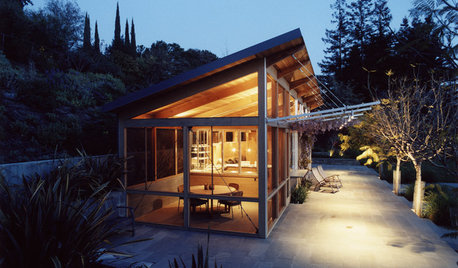
ARCHITECTUREDesign Workshop: The Shed Roof
This popular — and versatile — form straddles the divide between contemporary and traditional styles
Full Story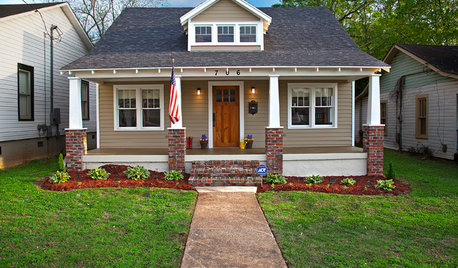
MATERIALSThe Most Popular Roofing Material is Affordable and Easy to Install
Asphalt shingles, the most widely used roof material in the U.S. are reliable and efficient, and may be right for you
Full Story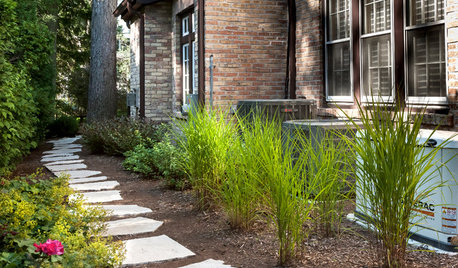
MOST POPULAR5 Ways to Hide That Big Air Conditioner in Your Yard
Don’t sweat that boxy A/C unit. Here’s how to place it out of sight and out of mind
Full Story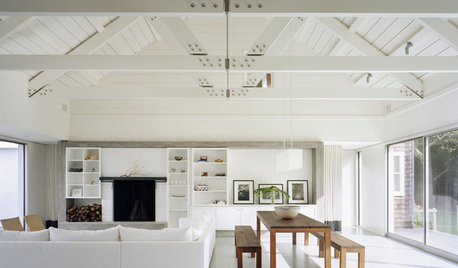
REMODELING GUIDESSupporting Act: Exposed Wood Trusses in Design
What's under a pitched roof? Beautiful beams, triangular shapes and rhythm of form
Full Story
GREEN BUILDINGInsulation Basics: Heat, R-Value and the Building Envelope
Learn how heat moves through a home and the materials that can stop it, to make sure your insulation is as effective as you think
Full Story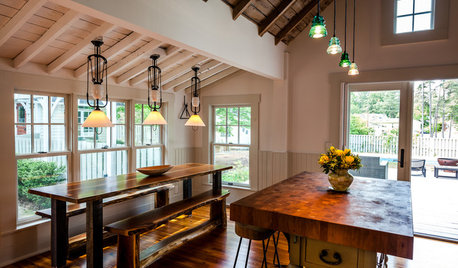
KITCHEN DESIGNKitchen of the Week: Rustic Space Opens to Herb and Vegetable Gardens
Well-chosen recycled and repurposed features create a North Carolina cottage kitchen with a distinctive look and personality
Full Story





manhattan42