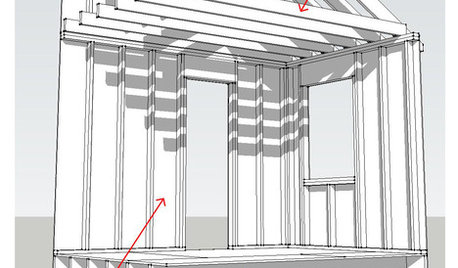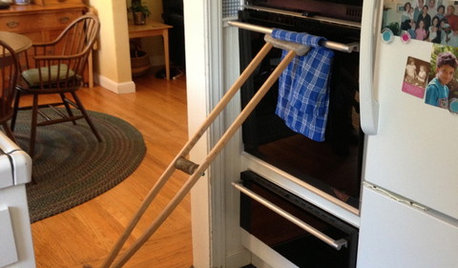Rafter foaming again . . .
athensmomof3
12 years ago
Related Stories

CONTEMPORARY HOMESHouzz Tour: A Wine Country Home, Reinvented Once Again
Ten years after its first renovation, a 4-bedroom Northern California house gets another redo — this time with timelessness in mind
Full Story
LOFTSHouzz Tour: A Chicago Loft Rises to the Rafters
Voluminous ceilings and immense windows were the starting point for a renovation that takes two old apartments to new heights.
Full Story
KNOW YOUR HOUSEKnow Your House: Components of a Roof
Don't get held up by confusion over trusses, rafters and purlins. Learn about a roof's features and their purposes here
Full Story
FURNITUREHow to Buy a Quality Sofa That Will Last
Learn about foam versus feathers, seat depth, springs, fabric and more for a couch that will work for years to come
Full Story
GREEN BUILDINGEcofriendly Cool: Insulate With Wool, Cork, Old Denim and More
Learn about the pros and cons of healthier alternatives to fiberglass and foam, and when to consider an insulation switch
Full Story
LIFEYou Showed Us: 20 Nutty Home Fixes
We made the call for your Band-Aid solutions around the house, and you delivered. Here's how you are making what's broken work again
Full Story
STUDIOS AND WORKSHOPSA Stitch in Time: Creative Sewing Spaces
Sewing rooms have become popular again as people of all ages embrace simple crafts they can do at home
Full Story
GARAGES8 Clutter-Busting Garage Storage Solutions
Never trip over tools or bumble through boxes again. These organizers, cabinets, shelves and boards will keep your garage neat and clear
Full Story
FURNITUREHanging Furniture for Swinging Rooms
Hammocks, air chairs and hanging beds for the indoors make furniture fun again
Full Story
GREEN BUILDINGEasy Green: 10 Ways Toward a Zero-Energy Home
Imagine never paying an electric bill again. With a zero-energy home, it's possible — and anyone can make it happen
Full Story






renovator8
energy_rater_la
Related Discussions
Block Foam or aresol expanding foam - lrg. scale work
Q
Foaming roof rafters or higher SEER A/C
Q
spray in foam insulation in attic rafters
Q
Closed vs Open cell Foam/ roof rafters vs attic floor
Q
david_cary
athensmomof3Original Author
Epiarch Designs
bdpeck-charlotte
athensmomof3Original Author
energy_rater_la
david_cary
energy_rater_la
athensmomof3Original Author
athensmomof3Original Author
energy_rater_la
Epiarch Designs
athensmomof3Original Author
Epiarch Designs
david_cary
athensmomof3Original Author
Epiarch Designs
slowdowntohurryup
Epiarch Designs
energy_rater_la
david_cary
Epiarch Designs
slowdowntohurryup
energy_rater_la
montel (CA US 10b/Sunset 16)
Epiarch Designs
Epiarch Designs
montel (CA US 10b/Sunset 16)
montel (CA US 10b/Sunset 16)
Epiarch Designs
montel (CA US 10b/Sunset 16)
Epiarch Designs
deegw
montel (CA US 10b/Sunset 16)
dash3108
Epiarch Designs
TTina