window on only wall for double sink vanity-help!
chillcox
13 years ago
Featured Answer
Sort by:Oldest
Comments (18)
chillcox
13 years agoRelated Discussions
double sink vanity mess--HELP!
Comments (5)Pulling off the traps and snaking didn't help? I can see a P-trap leak being caused by snaking, it could certainly jar a fitting just enough. Do other fixtures in the room as well as your other rooms drain well? Any gurgling when you flush the toilet, or if you flush a toilet in another room does the water in the bowl of this toilet shimmer at all? Properly vented? All too often I'll see someone stuff a rag or wad up a bit of insulation to plug a drain stub-out during construction instead of using a proper plug. Several times they've disappeared...down the drain. Oops. Do these sinks have grates over the drain hole? Those can sometimes cause a little vacuum action as water leaves the bowl and that little vacuum can prevent proper draining. Do they have pop-up drain stoppers? Those can sometimes interfere as well. But not usually. Do the sinks have an overflow hole? Sorry for all the Q's. But 75 weeks? Wow....See Moredouble vanity under window?
Comments (4)Our master bathroom is quite small (7' x 7.5') with similar issue (vanity wall has window). We decided to go with a wall to wall 82" vanity but just have one sink (similar to the first picture except our cabinets are all enclosed). We just figured the bathroom is so small that it would be too tight for two people to be in it at the same time. Not to mention we never seem to need the sink at the same time anyway. Our goal was maximum storage space and this configuration allowed us one sink cabinet for typical cleaning supplies and such, one 3-drawer cabinet, and one large cabinet with two pull out shelves. Lots of storage! Our neighbor has the same layout and she went with a sink/makeup vanity combo. Just decide on what your needs are and what is most important (two sinks, maximum storage, makeup area, etc.) and that will help you figure out what will be best. I have seen a lot of configurations with windows. Just search Google images or Houzz. I would attach a picture of our bathroom but it is still in progress. Instead I posted a picture of one of my favorite "sink under window" bathrooms....See MoreBathroom - Converting from double sink vanity to single
Comments (15)My master bath re-do began with a double vanity / sink combo in the bedroom with a toilet and walk in shower in a separate room off to one side and a gigantic roman tub in a separate (but not closed off with a door) area to the other side. The vanity was one of those oak front particle board pieces of garbage with a cultured marble double sink and one of those gigantic mirrors overall. The walk in shower (which began the whole re-do) leaked underneath (inaccessible, of course) and into the kitchen below. So. Now I have a toilet and single wall sink with cart instead of vanity in the room where the toilet and walk in shower was. The roman tub (which was too big to be filled by our standard sized hot water heater) is replaced with a freestanding tub and shower combo (shower curtain all around) with easy-access plumbing (i.e. easy to spot leaks). In the center area that is part of the bedroom is just a freestanding mirror and a hanging plant under the skylight. Very minimal, clean, private. There is a little "ledge" under the free-standing floor mirror covering the plumbing that ran across the floor to the tub. This is reflected also by the ledge in the bathtub/shower area that was always there. It also prevents bashing into the unframed but beveled mirror with the vacuum cleaner. I know this is a lot to picture so I will try to come back with photos later. We are still doing some painting. It always seemed icky to me to have sinks in the bedroom and stupid to have a shower separate from the tub. Capping the lines from the double vanity and converting the shower plumbing to sink plumbing was fairly quick and easy (took a plumber less than an hour). I would suggest you hire a professional for the plumbing and do the rest of the job yourselves if you are wanting to go the diy route....See MoreHow can I convert a double sink vanity into a single sink vanity?
Comments (4)It shouldn't be a big deal, but you would have to first remove the old vanity and then open up the wall and do some re-plumbing. You would cap off one drain and one set of hot and cold pipes in the wall. Then you would need to route the other drain and set of hot and cold pipes laterally within the stud space so they would be in the center; this might require notching out one stud, depending on where things are located. Which set of pipes you would choose to cap off might depend on where things were in the wall in relation to the studs: it's possible that one side might be easier to re-route to the center than the other, or one side might be a shorter run to the drain. It's hard to say before you open the wall, but that's the general idea. Once you re-did the plumbing and repaired the sheet rock, you would be ready to install the new vanity. Oh, and if you don't have shutoff valves under the sinks, use this as an opportunity to install a set on the pair of supply lines you will be using. Hope that helps. Feel free to re-post if any of this is vague, or once the wall is open....See Morepalimpsest
13 years agocinnamonsworld
13 years agoStacey Collins
13 years agoStacey Collins
13 years agoStacey Collins
13 years agocinnamonsworld
13 years agoStacey Collins
13 years agopamelah
13 years agowi-sailorgirl
13 years agovampiressrn
13 years agodianalo
13 years agochillcox
13 years agoyoungdeb
13 years agoMongoCT
13 years agochillcox
12 years agochillcox
12 years ago
Related Stories

SMALL SPACESDownsizing Help: Think ‘Double Duty’ for Small Spaces
Put your rooms and furnishings to work in multiple ways to get the most out of your downsized spaces
Full Story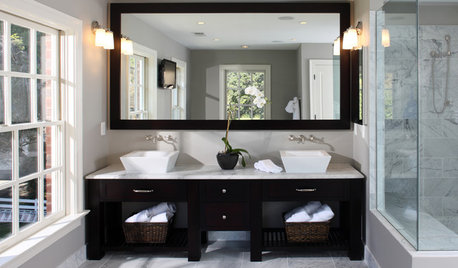
BATHROOM DESIGNSingular Double-Vanity Bathrooms
Double sinks, Jack and Jills, his and hers ... whatever you call them, double vanities add luxury to any bathroom
Full Story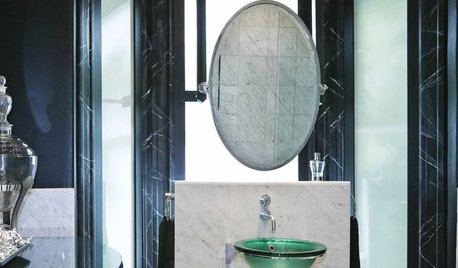
BATHROOM DESIGNA Window Above the Bathroom Sink: Feature or Flaw?
See how clever design solutions let you have your vanity mirror and a great view, too
Full Story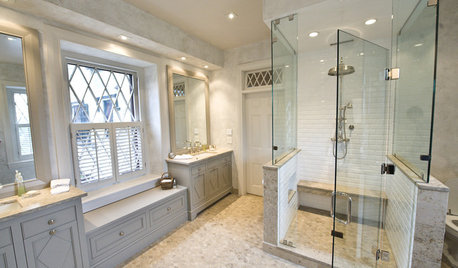
WINDOWSDiamond Muntins Help Windows Look Sharp
As the real deal or a decorative grille, diamond window muntins show attention to detail and add traditional flair
Full Story
BATHROOM DESIGNRoom of the Day: A Closet Helps a Master Bathroom Grow
Dividing a master bath between two rooms conquers morning congestion and lack of storage in a century-old Minneapolis home
Full Story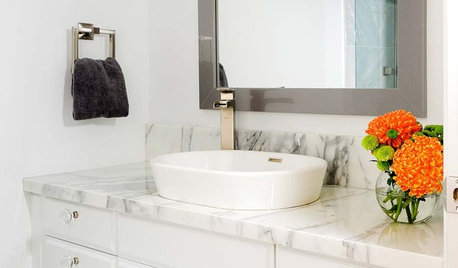
BATHROOM VANITIESAll the Details on 3 Single-Sink Vanities
Experts reveal what products, materials and paint colors went into and around these three lovely sink cabinets
Full Story
BATHROOM DESIGNKey Measurements to Help You Design a Powder Room
Clearances, codes and coordination are critical in small spaces such as a powder room. Here’s what you should know
Full Story
BATHROOM MAKEOVERSRoom of the Day: See the Bathroom That Helped a House Sell in a Day
Sophisticated but sensitive bathroom upgrades help a century-old house move fast on the market
Full Story
COLORPaint-Picking Help and Secrets From a Color Expert
Advice for wall and trim colors, what to always do before committing and the one paint feature you should completely ignore
Full Story
BATHROOM WORKBOOKStandard Fixture Dimensions and Measurements for a Primary Bath
Create a luxe bathroom that functions well with these key measurements and layout tips
Full Story


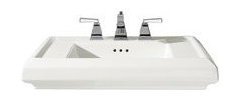
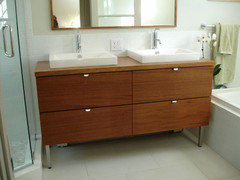
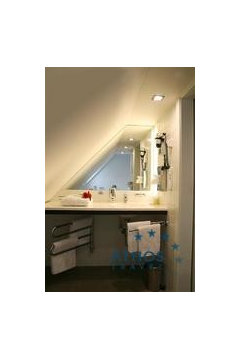
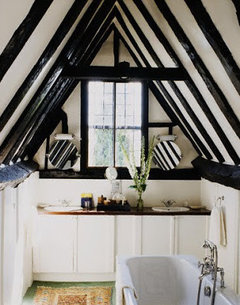
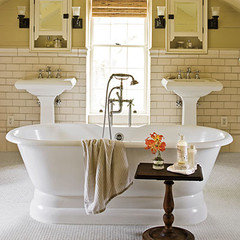

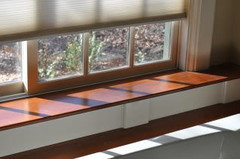
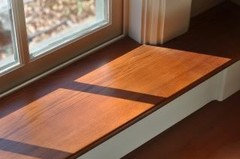



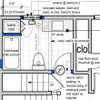
chrisk327