New house on our street sitting crooked
loves2read
12 years ago
Featured Answer
Sort by:Oldest
Comments (58)
Epiarch Designs
12 years agolast modified: 9 years agoUser
12 years agolast modified: 9 years agoRelated Discussions
New house and neighbors fence on our property
Comments (14)You need to study up the "adverse possession" laws in your jurisdiction. Basically, if your neighbor uses a portion of your property as if it were his own for a specified period of time (which varies by jurisdiction) and you don't do anything to assert your rights to the property, your neighbor CAN gain ownership of that property. However much you may want to be on good terms with your neighbor, you have no choice but to bring up the matter of the fence. Even under the best conditions, there are going to be some costs involved so your neighbor is probably NOT going to be happy but, if he is reasonable, you can work with him to mitigate his expenses and, hopefully, that will go far towards establishing good neighbor relationships. First off, ask your neighbor if he had the property line surveyed before putting up the fence. It sound as if one end of the fence is properly located (the point closest to the road) but that the fence then angles off so that it runs across part of your property. If so, it should only be necessary to have a surveyor locate the marker at the other end of the fence line (farthest from the road) to define where the fence should have been placed. Locating and marking that single point should not be too expensive. A few hundred dollars at most. Show your neighbor the neighborhood plat maps and point out that the property lines don't run perpendicular with the road. Assuming they did would certainly be a rational mistake to make so let him know you're certain that, if there is a mistake, it wasn't done intentionally. Tell the neighbor you want to get a surveyor out to find where the property line between your two properties actually is and ask if he is willing to split the cost of the survey. If he was not willing to split the cost, I would ask whether he would be willing to agree that whoever is in the wrong will pay the entire cost of the survey. I.e., if the fence is on your property, he pays the cost and if the fences in not on your property, you will pay for the survey. Your neighbor's reaction will tell you rather quickly whether it will be possible to maintain good relations with him. If he is not willing to split the cost of the survey OR pay for the survey if his fence turns out to be on your property, you can forget about trying to be neighborly. Have the survey done then immediately tear down any portion of the fence that is on your property and do whatever you want with the fencing materials. They're on your property. You don't have to give them back to him. IF your neighbor is reasonable about sharing the cost of the survey (or paying for it if it shows his fence is on your property), then, once you know where the fence line should be, you can give him time to have the fence moved. You don't need to take the fence down immediately. So long as the neighbor is using the area with your "permission", he cannot gain adverse possession of your property. I would give him a reasonable amount of time to move the fence and would be as neighborly as possible about helping him get it done. You COULD even agree to allow your neighbor to keep the fence where it is until such time as it needs to be repaired or replaced. But, since even a wood fence is likely to last 15 years or longer before needing to be replaced, IF you agree to let him keep the fence where it is (for now), it should be by written agreement that requires him to pay a monthly rent (it can be a nominal amount), specifies the maximum period of time the fence can remain in its current location, and has provisions specifying what happens if either of you decides to sell your property or passes away. The point of the "rent" is to make it clear to all the world that you and he recognize that you are the rightful owner of the property and that he is using it under an agreement with you. The rest of the provisions are so you don't someday find yourself disputing where the proper fence line is with one of his heirs or having a fight over moving the fence so you can sell your property without the encumbrance. I hope it all works out as amicably as possible for you....See MoreSource for 4 panel wood door? For a crooked house?
Comments (4)Hi, the above ideas are excellent, but let me give you another thought. If the doors are painted (which I feel this is the case) you might want to try a an epoxy product to fill the the door knob bore hole and hinges mortised. Then just flip the door and bore new holes and hinge mortised. This is just another idea. I have used the epoxy product with very good results. Good luck Greg Here is a link that might be useful: Advanced Repair...See MoreNew Soft-lite windows in our new ICF house.
Comments (8)How do you feel the VT is now that the windows are installed? I am considering whole house replacement (about 40 windows) of Softlite Elements. The sales guy is trying to sell me triple pane as a free upgrade to double pane. However I am hesitant that the triple pane may make it too dark in my home. I drove by a few local homes that have the Elements triple pane installed and the glass does look significantly darker from the street. How does the VT look for your double pane? Your picture had a lower VT than what I see in my Elements brochure. Elements Ultra S glass triple pane has VT 0.40, Elements Low E Glass Super Spacer double pane has VT 0.51. I just don’t want to get stuck at the end of window installation with a whole house that I feel it is too dark inside and nothing I can do about it. I’m looking for some personal feedback here, thanks in advance!...See MoreNew build house/kitchen mosaic tile crooked
Comments (19)Thank you all for the input! I agree, the mesh sheets should have been inspected. Unfortunately, like Karen Rose mentioned, I wasn't able to see the tile beforehand because it's a new build. Which also causes an issue with me being able to oversee quality control. ;/ I was only allowed to do a walk through when everything was pretty much done. Otherwise, I would have preferred for the outlets to be lower also. Aesthetically, I'm going to try to color match the outlet covers to match the tile and paint them by hand so they camouflage into the wall. Because, for the outlets to be lowered would mean completely ripping out EVERYTHING and changing the position behind the actual drywall.. which I don’t think is a realistic option :( So.. what im thinking of doing is speaking to the sales manager to see if I have the option of choosing a completely different tile that is less likely to have spacing issues. I'm really detail oriented when it comes to things being level/straight.. and I'm not sure I could get used to the mosaic tile the way it is....See Moreloves2read
12 years agolast modified: 9 years agobus_driver
12 years agolast modified: 9 years agoLuAnn_in_PA
12 years agolast modified: 9 years agobevangel_i_h8_h0uzz
12 years agolast modified: 9 years agochicagoans
12 years agolast modified: 9 years agograywings123
12 years agolast modified: 9 years agojuniork
12 years agolast modified: 9 years agoloves2read
12 years agolast modified: 9 years agoloves2read
12 years agolast modified: 9 years agotanem
12 years agolast modified: 9 years agodavid_cary
12 years agolast modified: 9 years agogalore2112
12 years agolast modified: 9 years agosierraeast
12 years agolast modified: 9 years agoenergy_rater_la
12 years agolast modified: 9 years agoGatorAlum
12 years agolast modified: 9 years agosierraeast
12 years agolast modified: 9 years agoloves2read
12 years agolast modified: 9 years agoloves2read
12 years agolast modified: 9 years agochisue
12 years agolast modified: 9 years agoEpiarch Designs
12 years agolast modified: 9 years agobrickeyee
12 years agolast modified: 9 years agomusings
12 years agolast modified: 9 years agobus_driver
12 years agolast modified: 9 years agoKode
12 years agolast modified: 9 years agodekeoboe
12 years agolast modified: 9 years agoathensmomof3
12 years agolast modified: 9 years agotanem
12 years agolast modified: 9 years agolyfia
12 years agolast modified: 9 years agoUser
12 years agolast modified: 9 years agolazypup
12 years agolast modified: 9 years agosombreuil_mongrel
12 years agolast modified: 9 years agopeytonroad
12 years agolast modified: 9 years agoLuAnn_in_PA
12 years agolast modified: 9 years agoloves2read
12 years agolast modified: 9 years agobus_driver
12 years agolast modified: 9 years agoworthy
12 years agolast modified: 9 years agobrickeyee
12 years agolast modified: 9 years agosierraeast
12 years agolast modified: 9 years agoEpiarch Designs
12 years agolast modified: 9 years agochapnc
12 years agolast modified: 9 years agosierraeast
12 years agolast modified: 9 years agoenergy_rater_la
12 years agolast modified: 9 years agorobin0919
12 years agolast modified: 9 years agoloves2read
12 years agolast modified: 9 years agopfmastin
12 years agolast modified: 9 years agobrickeyee
12 years agolast modified: 9 years agoHU-464286693
2 years ago
Related Stories

HOME TECHTech to the Rescue: How to Get Stolen Gadgets Back
Catch any crook who dares steal devices from your home with recording and tracking technology that's easy to use
Full Story
GARDENING AND LANDSCAPINGPotted Plants Perk Up the Streets of Coastal France
Dotting a stairway or perched on a café table, plants in colorful pots and vibrant flowers make a picturesque scene in a town on the coast
Full Story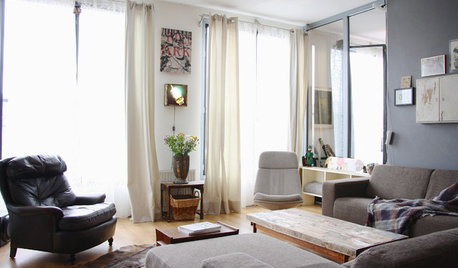
HOUZZ TOURSMy Houzz: Street Finds and Art in Amsterdam
Salvaged furniture and ever-changing contemporary art take a Netherlands rental from bleak to neat
Full Story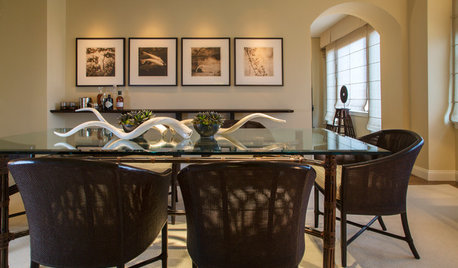
DECORATING GUIDESMy Houzz: A Tranquil Place on a Busy Street
An interior designer helps a couple transform their urban apartment in bustling San Francisco into a home
Full Story
LIVING ROOMSRoom of the Day: High Eclectic Style in a Luxe Sitting Room
Rich textures and contemporary art make this swank sitting room both restful and invigorating
Full Story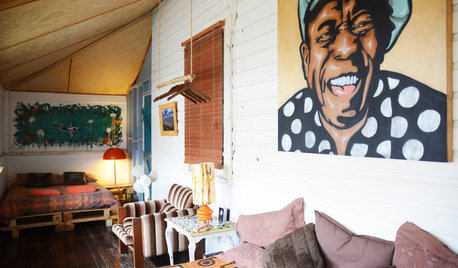
MY HOUZZMy Houzz: Free Spirits Get Creative in an Australian Beach House
A skateboarder transforms an old wooden beach house into a street-style gallery to share with his housemate — and the Byron Bay community
Full Story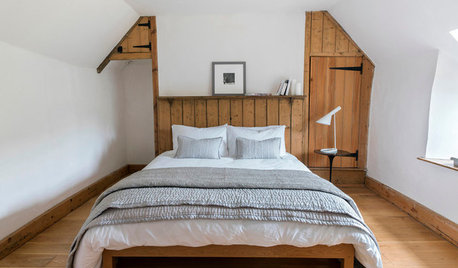
DECORATING GUIDESSitting Pretty: Headboards With Storage and Style
These designs have nooks, shelves, lights, mirrors and even closet space
Full Story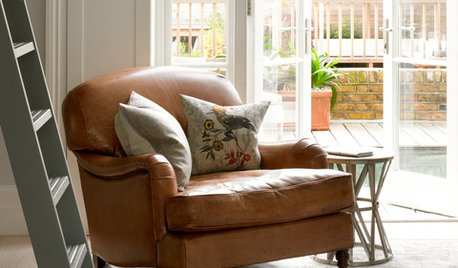
FURNITUREHouzz Flip: 50 Comfy Chairs Every Dad Will Want to Sit In
Relax into Father’s Day with this collection of inviting recliners and lounge chairs
Full Story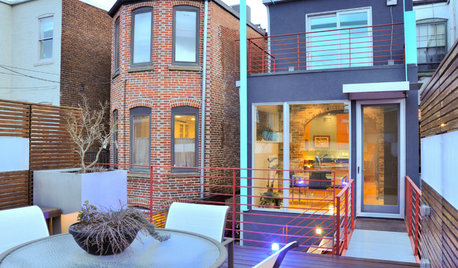
HOUZZ TOURSMy Houzz: Bridge Building Redefines a D.C. Row House
A new rooftop deck and elevated walkway give a Capitol Hill couple an enviable outdoor haven away from noise on the street
Full Story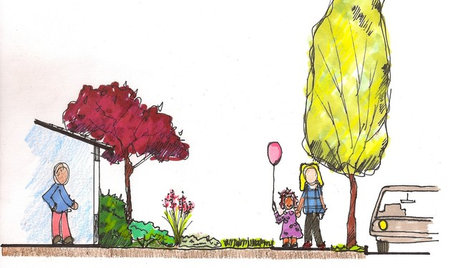
LANDSCAPE DESIGNGive Curb Appeal a Self-Serving Twist
Suit yourself with a front-yard design that pleases those inside the house as much as viewers from the street
Full Story






User