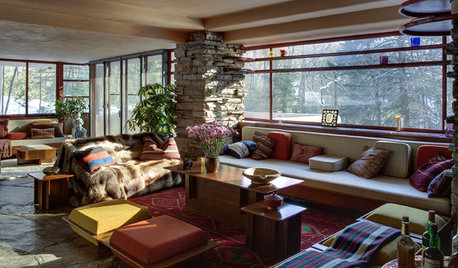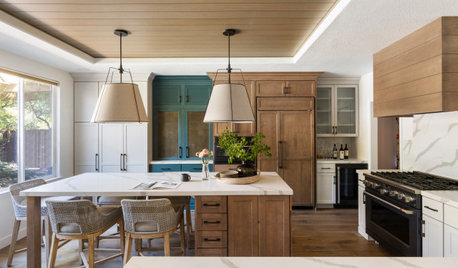Is this framing estimate missing anything obvious?
persnicketydesign
16 years ago
Related Stories

BUDGETING YOUR PROJECTConstruction Contracts: What to Know About Estimates vs. Bids
Understanding how contractors bill for services can help you keep costs down and your project on track
Full Story
REMODELING GUIDES10 Features That May Be Missing From Your Plan
Pay attention to the details on these items to get exactly what you want while staying within budget
Full Story
WINDOWSSteel-Framed Windows Leap Forward Into Modern Designs
With a mild-mannered profile but super strength, steel-framed windows are champions of design freedom
Full Story
ARTNew Digital Art Frame Gets Put to the Test
Our writer sets up the EO1 at home, then invites artist friends over for a look — at images of their own work. See what they have to say
Full Story
CONTRACTOR TIPSLearn the Lingo of Construction Project Costs
Estimates, bids, ballparks. Know the options and how they’re calculated to get the most accurate project price possible
Full Story
REMODELING GUIDESContractor's Tips: 10 Things Your Contractor Might Not Tell You
Climbing through your closets and fielding design issues galore, your contractor might stay mum. Here's what you're missing
Full Story
WORKING WITH PROS6 Reasons to Hire a Home Design Professional
Doing a construction project without an architect, a designer or a design-build pro can be a missed opportunity
Full Story
WORKING WITH PROSGo Beyond the Basics When Interviewing Architects
Before you invest all that money and time, make sure you and your architect are well matched beyond the obvious levels
Full Story
HOUZZ TOURSMy Houzz: Pretty Meets Practical in a 1920s Walk-Up
Creative styling gives an 800-square-foot rental such an inspired homey air, you might just miss the office in the living room
Full Story
COLORWhy You Should Give Brown a Chance
If 'blech' is your first response to brown, you're missing out on the opportunity for a warm-looking room that appeals to both sexes
Full Story



dumaspup
persnicketydesignOriginal Author
Related Discussions
Former DIYer turned handyman - need some help with an estimate
Q
Insurance question - fighting their estimate of damages
Q
Foreclosure Kitchen is Missing (Need Help With Layout)
Q
Full frame replacement vs. Inserts aesthetics
Q
mmqlsmom
worthy
dumaspup
persnicketydesignOriginal Author
dumaspup
mightyanvil
persnicketydesignOriginal Author
mightyanvil
persnicketydesignOriginal Author
mightyanvil
persnicketydesignOriginal Author
mightyanvil
mightyanvil
buzzsaw
buzzsaw
dumaspup
mightyanvil
persnicketydesignOriginal Author