Elegant Simplicity from Creating the Not So Big House
66and76
14 years ago
Featured Answer
Sort by:Oldest
Comments (49)
srercrcr
14 years ago66and76
14 years agoRelated Discussions
Simplicity, why so expensive?
Comments (41)Massey Ferguson Lawn & Garden is a brand offered by Simplicity Manufacturing, Inc. Since its beginning in 1922, Simplicity has been an industry leader committed to designing, manufacturing, and marketing premium lawn and garden equipment. In addition to Massey Ferguson Lawn & Garden, Simplicity sells products under the brand names Simplicity, AGCO Lawn & Garden, Snapper, Snapper Pro, Ferris, and Giant-Vac. Manufactured for both residential and commercial use, Simplicity products are sold worldwide by more than 9,000 dealers and distributors. Simplicity Manufacturing is part of the Briggs & Stratton Power Products Group, L.L.C I copied the above from Agco's website....See Morewanted: i am so ex-sigh-ted! i made out big time!
Comments (25)Someone else already said it so I'm going to say it again.....cheaterpants!! LOL Okay, really, that is a super swap package that I know Sally will enjoy for a long time. Nina, you went all out with this one for sure. If our resident "rat" loves this Muscat Orange Vinegar...along with others...lets just say I'm jelous and envious at the same time. Wish we had TJ's down here in mhy neck of the woods. David (who only sent one thing with packing material...lol)...See MoreRaising a mountain great room with big bones into "Dazzling Elegance"
Comments (25)I agree that the clutter and leggy small decor items are detracting from the space. And you seem attached to the great room furniture but I think the scale and visual presence are off. The pale colors and delicate legs are no match for the fireplace, windows and the impressive beams. As pictured above, I think a few pieces of impressive large furniture would be better than trying to add more undersized items to the space....See Moremodern photos of Not So Big Houses?
Comments (10)Molly - what is your personality type? What do you need from your home environment? What allows you to enjoy your space? I an an introvert - get exhausted by people, I need order, clean lines, simplicity in my space. My sister is the opposite - she needs people to give her energy. She thrives on input. My home is MCM with daylight lighting, my sister's home is a Tudor home with Queen Anne Antique furnishings and soft white lighting. I have white trim, my sister has wood trim and wood beams. My sister's home is beautiful (won an award for best new design in our county the year it was built), but I am exhausted just looking at all the busy patterns and colors and textures. She is my best friend, but sometimes need her to stop talking. She loves me, but I drive her crazy with needing the perfect color and taking way too much time to make decisions. Knowing who you are and what you need is how you figure out how to style your space....See Moredonnah
14 years agobigkahuna
14 years ago66and76
14 years agobigkahuna
14 years agoarch123
14 years agocreek_side
14 years ago66and76
14 years agoJay R
8 years agocpartist
8 years agoJay R
8 years ago66and76
8 years agoAnnette Holbrook(z7a)
8 years agolast modified: 8 years agoJay R
8 years agoAnnette Holbrook(z7a)
8 years agolast modified: 8 years ago66and76
8 years agocpartist
8 years agoJay R
8 years ago1fiona1
8 years agoJay R
8 years agoAnnette Holbrook(z7a)
8 years ago66and76
8 years agoJay R
8 years ago1fiona1
7 years agoJay R
7 years ago66and76
7 years ago1fiona1
7 years agoJay R
7 years ago66and76
7 years agoJay R
7 years agoLavender Lass
7 years agocpartist
7 years agojust_janni
7 years agoJay R
7 years agolast modified: 7 years ago1fiona1
7 years agoJay R
7 years ago1fiona1
7 years agoJay R
7 years agolast modified: 7 years ago1fiona1
7 years agoJay R
7 years ago66and76
7 years agoAshley Mulso
7 years agoAshley Mulso
7 years agoJay R
7 years ago1fiona1
7 years agopozdnyakovkent
7 years agoHarry Hallgring
2 years ago
Related Stories
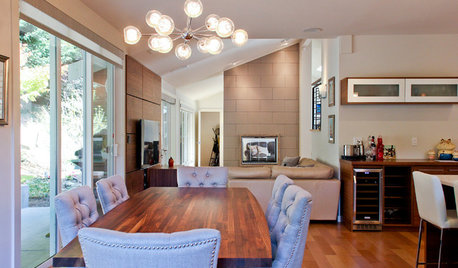
HOUZZ TOURSMy Houzz: Elegant Simplicity in a Midcentury Northwest Remodel
A discerning couple in Washington collaborate with a friend to update and add to their modern home
Full Story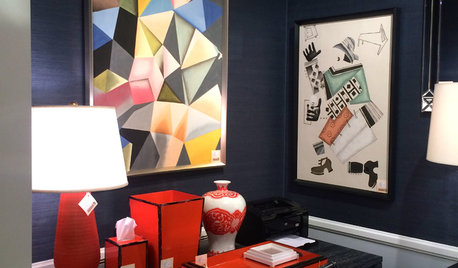
EVENTS5 Big Trends From This Week’s High Point Market
Learn the colors, textures and shapes that are creating a buzz in interior design at the market right now
Full Story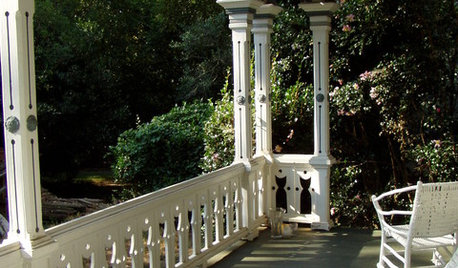
Balusters: Big Impact with Not-So-Big Details
Intricate or Simple, Balusters Define a Home's Architectural Style
Full Story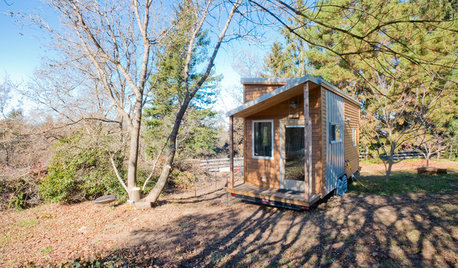
SMALL HOMESHouzz Tour: Rolling With Simplicity in a Tiny House on Wheels
Just 240 square feet, this California home encourages efficient living — but there’s still room for yoga
Full Story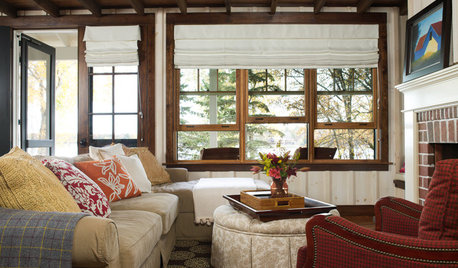
FARMHOUSESHouzz Tour: Farmhouse Simplicity on the Lake
A north Minnesota lake house is a comfortable getaway for family and friends
Full Story
REMODELING GUIDESSo You Want to Build: 7 Steps to Creating a New Home
Get the house you envision — and even enjoy the process — by following this architect's guide to building a new home
Full Story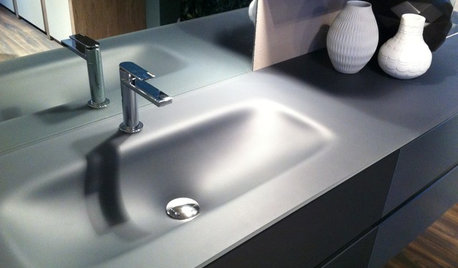
BATHROOM DESIGN10 Bathroom Standouts From Italy's Big Expo
Sleek finishes, high-tech fixtures and more. Discover some of CERSAIE 2013's best and brightest bathroom offerings
Full Story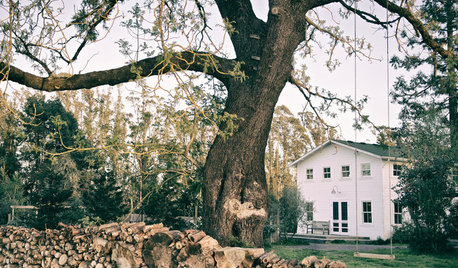
HOUZZ TOURSHouzz Tour: Picture-Perfect Simplicity
It’s like camping out in a catalog sometimes at this classic farmhouse — Pottery Barn and other retailers love it for photo shoots
Full Story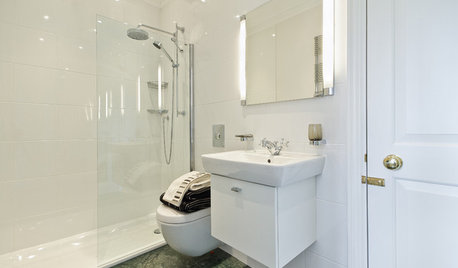
BATHROOM DESIGN9 Ways to Create a Not-So-Standard Bathroom
Make a small bath more interesting with color contrast, natural light, bright tile, transparency and more
Full Story


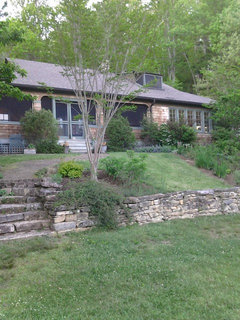
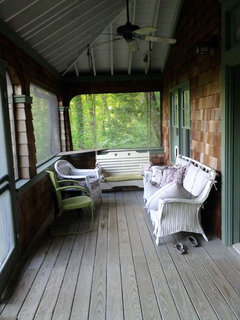
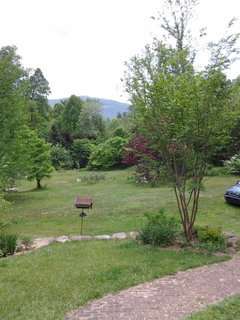






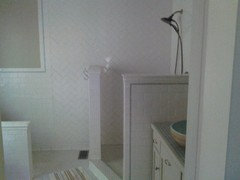





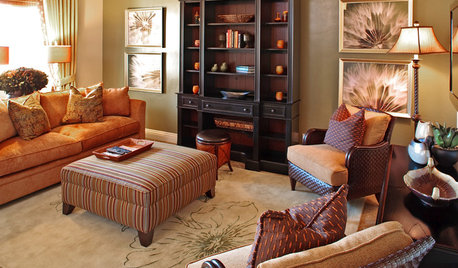


1fiona1