Almost Final House Plans - anything glaring?
autumn.4
10 years ago
Featured Answer
Sort by:Oldest
Comments (29)
millworkman
10 years agolast modified: 9 years agoautumn.4
10 years agolast modified: 9 years agoRelated Discussions
Almost Final Floor Plan w/Elevation, comments?
Comments (11)Re the T-shaped island... Seeing your inspiration photo helps me understand how you want the T-shaped island to function and it is a lovely idea. I'm just afraid that you may not have made the base of the T long enough for it to really serve the purpose you want. It looks like the seating area on each side is about 3 ft long. (I'm guessing based on comparing it to the width of your cabinets). I'm also guessing that you're planning on 4 people being able to sit together there(two on each side). If so, you may find that the two people sitting closest to the prep sink wind up feeling a bit squished. With a countertop blocking free arm movement on one side and a dining companion blocking free arm movement on the other side, 18" might not be wide enough. I could be wrong tho. Perhaps you could do a "mock up" by putting a couple of tables together to simulate the island then seeing if the planned seating area will work for your family. BTW - don't let your concern for your designer's frustrations at redrawing things stop you from getting your plans EXACTLY right. I didn't go back to my designer and make him fix the number and location of my porch posts yet one more time like I should have. He had had them RIGHT on one set of plans and then apparently pulled up a previously saved version and "lost" the correction on the next set and, having fixed the posts once, I didn't notice the problem again until we had already had 10 sets of the final drawings printed up and were in the process of getting bids. I had wanted one fewer post across the front of my house and the remaining ones each spaced about 18" further apart to make up the difference. This would have placed the posts so they FRAMED the front bay windows and my front porch swing symetrically. As it is, one post sits off center in front of my bay window and another post blocks my view from the porch swing. I figured, "what the heck, they're just porch posts. I'll just tell the builder where I want them to go. No need to get new drawings." Wrong! By the time we finally got thru the bidding process and had picked a builder, the issue had slipped my mind again. My porch posts are structural supports for the porch roof and for a deck that sits above the roof. They were framed up - exactly as the plans showed - and I couldn't quite figure out what was wrong until one day while getting rid of junk, I happened across an earlier set of plans showing the posts in the correct position. By that point, our porch roof was on and the roof deck was done. Changing the posts would have meant pretty much taking the whole porch and roof deck back down and starting over. Total cost to fix - nearly $15,000. I had to leave them alone. No one else notices the lack of symmetry (or, at least if they do, they'e too kind to say anything) but it bothers me no end and always will. Getting you plans exactly RIGHT falls under the "measure twice and cut once" mandate. If redrawing frustrates your designer, too bad. That's what you pay him for. (Besides, he's doing it on a computer so it's not like he has to redraw every line by hand. LOL!...See MoreAlmost final plans
Comments (2)[edited--comments moved to your other thread] This post was edited by dadereni on Thu, May 30, 13 at 12:15...See Morealmost final plans (maybe?) - advice please :)
Comments (14)Thanks Red! Have you started yet? I've been out of the loop on here and haven't kept up with everyone. Do you have a floor plan? I just love your architect's plans! But after spending so much on other plans, dh has convinced me to whittle everything down and just go with a local guy. Just hope he gets my "vision" as I think he is used to drawing up box plans for the builders here and doesn't do too many customs. We'll see I guess... The screened porch faces south/west so we'll be able to watch the sunsets over our tree line :) Thanks for the link Renovator. I will be sure to show it to dh. We are owner/building this which is part of our problem I think. No one to really shoot ideas off of and we have to do all the grunt work & research ourselves - but we'll save a ton of $$ so it's a trade off. I appreciate your expertise....See MoreLayout Help - U-Shape w/ Island - Plans almost finalized
Comments (8)Some of this is personal taste and some is guidelines. I tend to do technical comments - any humor is incidental! Guidlines - I would allow 42" between sink and island and ref and island. If you get another size fridge, have kids, try to get past an open ref door or cabinet door, 3 feet is pretty small. On the other hand, you could allow a bit less room between cooktop and island. You must have fillers on both sides of the corner to avoid having doors and knobs get hung up on each other. Mixed in a bit with personal taste - be really sure you want the tall, deep cabinet beside the ref. I would like a tall, narrow cabinet in that position, but not a deep one. Why? You can't open a left or right swing door on that cabinet all the way because it will run into the counter or the ref. The last one to two feet of counter on the cooktop wall becomes unusable to a righty because a righty elbow will hit the cabinet door when closed. The counter will be blocked when that cabinet door is open. A narrow depth cabinet doesn't elimate all of those issues - it increases the usable counter. I like drawer base cabinets and I could get another foot of them if that cabinet wasn't quite as deep. Full depth also means you'll mostly be taking things from the appl garage with your left hand because it will be awkward to use your right. You could be a lefty and then it would work fine for you. The personal taste part is breaking up the depths a bit so there isn't a monolithic wall for very little storage space cost. I would also consider trading the refs - the big one by the clean up sink with the wine, and a ref drawer unit over by the cooktop or reversing the ref and the wine storage. If I'm getting a microwave meal from the ref and need to put in on a plate - I'm crossing through the cooks area to get a plate. Move the micro towards the ref - even if the ref moves. A micro is a shared use item and often the first cooking appliance a child is permitted to operate. Where you've placed it - it becomes exclusively the chefs or kids and spouse invade the chefs territory. And it would be problematic to open both the micro and the oven. I don't know how often that would happen, but I don't want to replace any appliance doors. If the ref stays where it is, move the prep sink out of the corner. With an sxs, the best landing area is behind you as you stand facing the open doors. You'd be dumping stuff into the sink or backing out (cause the aisle is so small) and placing stuff on the other side of the sink. I also like to have over-sprays on the counter instead of the floor. I would probably put the oven beside the cooktop, not under it. The oven would be a little higher and I see the contents without having to back up and bend over....See Morelavender_lass
10 years agolast modified: 9 years agomillworkman
10 years agolast modified: 9 years agolyfia
10 years agolast modified: 9 years agololauren
10 years agolast modified: 9 years agoautumn.4
10 years agolast modified: 9 years agolyfia
10 years agolast modified: 9 years agomillworkman
10 years agolast modified: 9 years agololauren
10 years agolast modified: 9 years agoautumn.4
10 years agolast modified: 9 years agomrspete
10 years agolast modified: 9 years agoautumn.4
10 years agolast modified: 9 years agolyfia
10 years agolast modified: 9 years agoautumn.4
10 years agolast modified: 9 years agoLuAnn_in_PA
10 years agolast modified: 9 years agolavender_lass
10 years agolast modified: 9 years agolyfia
10 years agolast modified: 9 years agoautumn.4
10 years agolast modified: 9 years agoUser
10 years agolast modified: 9 years agolyfia
10 years agolast modified: 9 years agogbsim1
10 years agolast modified: 9 years agoautumn.4
10 years agolast modified: 9 years agolyfia
10 years agolast modified: 9 years agoontariomom
10 years agolast modified: 9 years agogbsim1
10 years agolast modified: 9 years agoautumn.4
10 years agolast modified: 9 years agoequallydivided
10 years agolast modified: 9 years ago
Related Stories

PRODUCT PICKSGuest Picks: 20 Almost-Unbreakable Mealtime Pieces
Sure, you could run 'em over with a bulldozer. But these sturdy and shatterproof glasses, dishes and accessories are much more fun to use
Full Story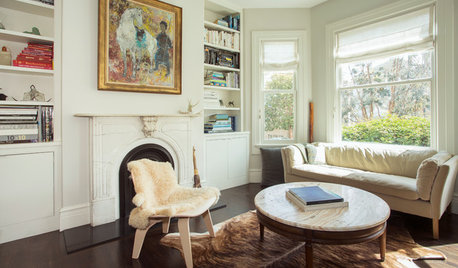
HOUZZ TOURSMy Houzz: Family of 5 Lives (Almost) Clutter Free
Smart decor decisions and multipurpose items help this San Francisco family keep things tidy
Full Story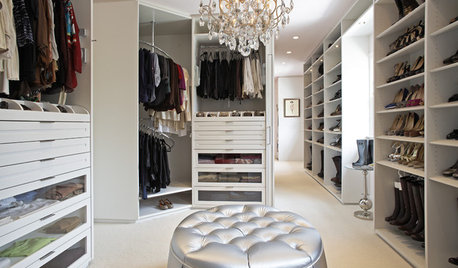
CLOSETSHow to Style Your Closet (Almost) Like a Celeb
12 closet tips: Sorting, planning, lighting and styling make "What to Wear?" easier to answer
Full Story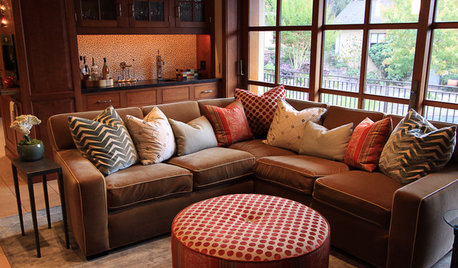
DECORATING GUIDESBulletproof Decorating: Upholstery That Stands Up to Anything
Kids and pets are no match for fabrics as durable as these, which meet higher style standards than ever
Full Story
MODERN HOMESHouzz TV: Seattle Family Almost Doubles Its Space Without Adding On
See how 2 work-from-home architects design and build an adaptable space for their family and business
Full Story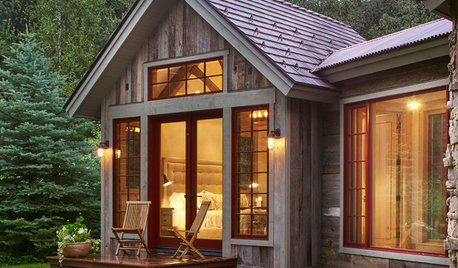
GUESTHOUSESHouzz Tour: A River (Almost) Runs Through It in Aspen
This guesthouse on a family compound has rustic charm, modern touches and dramatic river views
Full Story
GARDENING AND LANDSCAPINGScreen the Porch for More Living Room (Almost) All Year
Make the Most of Three Seasons With a Personal, Bug-Free Outdoor Oasis
Full Story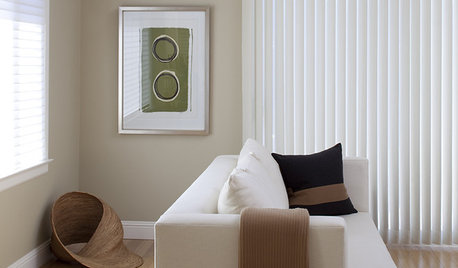
BROWNBeige to Almost Black: How to Pick the Right Brown
Warm your home with paint the color of lattes, espresso and chocolate
Full Story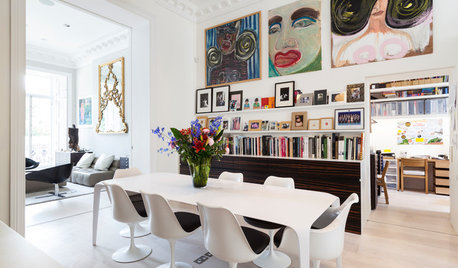
TRADITIONAL HOMESHouzz Tour: Historic London Home That’s Anything but Stodgy
A giant giraffe, striking art and other playful touches add a lively touch to this grand terraced apartment
Full Story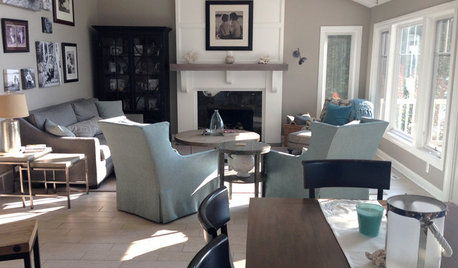
BEFORE AND AFTERSLiving Area Lightened Up and Ready for Anything
Porcelain tile and outdoor fabrics prepare this lakeside home for the challenge of pets and kids
Full Story


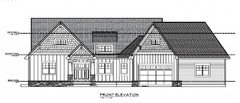





ontariomom