brick ledge, exterior foam, and stucco (oh my!)
guap
13 years ago
Featured Answer
Sort by:Oldest
Comments (13)
manhattan42
13 years agoenergy_rater_la
13 years agoRelated Discussions
Exterior re-do - old stucco condo; window flashing and concrete ledge
Comments (2)My thoughts exactly - Although this board member seems to think a patch and cover job will suffice for both the flashing and the foundation sill. In my mind - we've got 55 years without major hassle and very little maintenance. It's time to upgrade, and nickel and diming is not the right approach when it comes to exterior water protection. :S...See MorePaint color (or something more?). 1915 Brick & Stucco Bungalow
Comments (19)I would go with a browner, mossier green to better harmonize with the brown of the brick + cream trim. Also research mineral paints - limeworks and Keim USA are 2 US based sources. These bond to the masonry (whether stone, concrete, stucco, etc) as opposed to being a paint film that sits on top of the surface - and are breathable (necessary to prevent moisture damage). Ive been told that the colors are more lively and beautiful, due to it being actual mineral pigment vs. chemical colorant. Cost - very reasonable, about what a medium-high end paint would cost. Only down side may be trying to find a painter. Just perservere- I found that while some I talked to looked at me like I had two heads, others were fascinated and eager to learn What others said about repair - get someone on that now before painting. And then youre good for another 100 yrs! Wood shakes would be a majorly expensive and unnecessary job that would probably end up waaayyy down on the priority list. Roof looks kinda old, fer instance. That might be the place to put some $ and get a shingle thing going on - either real wood or I have seen some fake shake roofs that dont look half bad, pretty convincing....See MoreStucco color to match sacked brick?
Comments (8)We haven’t picked out the shingle color yet. For clarification of the two photos: the brick color one is not my house but one the brick people sent me for color reference, and the second is the design of my house. We plan to go with a dark brown roof if we stick with this sack color scheme, which we most likely are. I do think mid tone is what we would like to do. Don’t want to go too dark. We want the trim, doors and shutters to be our contrast. I am hoping some people have specific Benjamin Moore color recommendations that we can check out, since we are terrible at seeing undertones in pain and such....See MorePaint - Brick - Landscape oh my!
Comments (39)WOW! I did not expect SOO many amazing suggestions! You all really helped me a ton and opened my mind to realize we definitely don't have to restrict ourselves to the current layout. Large Tree: Yaardvark made me laugh and made me realize that we definitely need to cut the lower limbs and that the shape of the tree is scary! :D Palms: They've already caused damage to our sewer (clay pipe) and I think they block the windows so we will be ripping them out and seeing if we can make some cash. Wrought Iron Gate: That is ours and I love the idea ptrecktel said about the wooden salt fence to give it that more mid-century modern vibe. Brick: I'm not 100% sure yet, I really liked the ideas from Beth H. about painting it either dark or white. House Color: I like the idea of doing white stucco with a black trim and black pots and lights with succulents and bright decor Door: I love the idea of going with a more colorful door or a door with dark wood. Also, we will definitely be updating the porch light. Walkway: I LOVE the large cement walkway from groveraxle! The brick in that area is already crumbling so creating a whole new walkway might be the best idea. Thank you all soo soo much and I can't wait to post in about a year or two (HA!) what we end up with! :)...See Moresierraeast
13 years agosierraeast
13 years agoguap
13 years agomanhattan42
13 years agomacv
13 years agomacv
13 years agomacv
13 years agomacv
13 years agosierraeast
13 years agomacv
13 years ago
Related Stories

MATERIALSInsulation Basics: What to Know About Spray Foam
Learn what exactly spray foam is, the pros and cons of using it and why you shouldn’t mess around with installation
Full Story
KITCHEN DESIGNYes, You Can Use Brick in the Kitchen
Quell your fears of cooking splashes, cleaning nightmares and dust with these tips from the pros
Full Story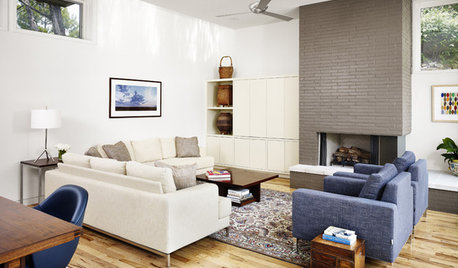
DECORATING GUIDESWhat You Need to Know Before Painting Brick
Sure, painted brick can be a great look. But you need to take some risks into account. Here's how to paint brick like a pro
Full Story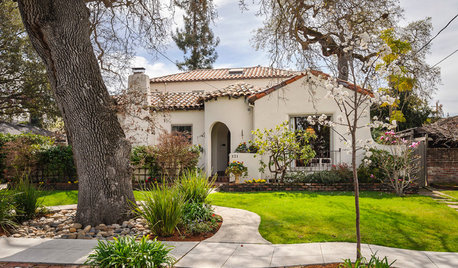
ARCHITECTURERoots of Style: Spanish Eclectic Homes Find a Place in the Sun
Flexible stucco, intricate tiles and more have kept this multicultural style going strong for a century
Full Story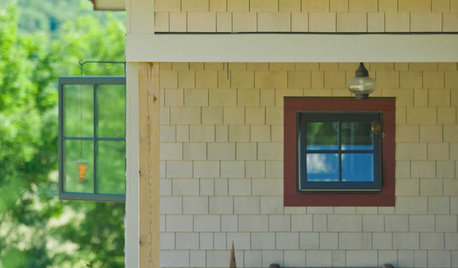
EXTERIOR COLORWhen to Paint Your Home Yellow
Be a cheer leader with this color that captures the sun and radiates a warm welcome
Full Story
MOST POPULARSo You Say: 30 Design Mistakes You Should Never Make
Drop the paint can, step away from the brick and read this remodeling advice from people who’ve been there
Full Story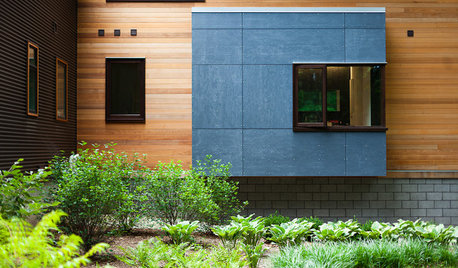
REMODELING GUIDESExterior Materials Mix It Up
Rarely does a single material cover a whole home. Check out these architectural designs that meld exterior finishes beautifully
Full Story
EXTERIORSHelp! What Color Should I Paint My House Exterior?
Real homeowners get real help in choosing paint palettes. Bonus: 3 tips for everyone on picking exterior colors
Full Story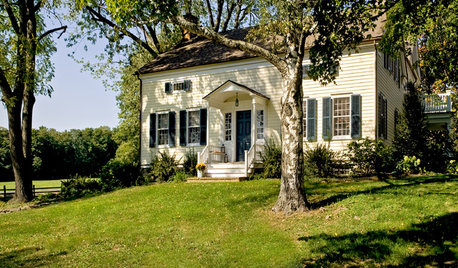
CURB APPEALClues to Finding the Right Color for Your House
Waffling over the rainbow of color options for your home's face? This advice from an architect can help
Full Story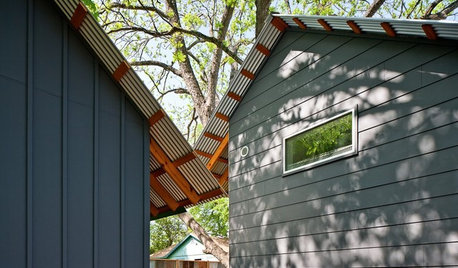
REMODELING GUIDESFiber Cement Siding Takes a Front Seat
Not just a wood or vinyl substitute, fiber cement is a stellar siding choice in its own right for modern home exteriors
Full Story




macv