Unique ideas for kids room?
jena1205
15 years ago
Related Stories
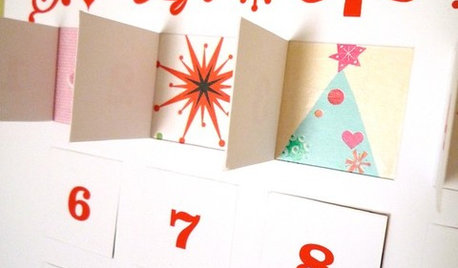
Guest Picks: Fun and Unique Advent Calendars
20 ways to start the Christmas countdown in your home
Full Story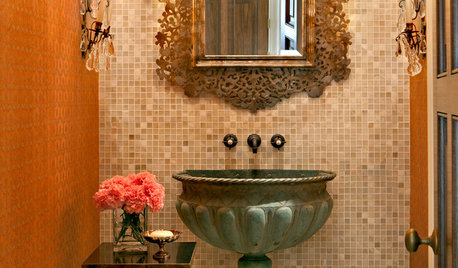
DECORATING GUIDESFor Your Next Sink, Think Unique
Any kind of vessel can do the trick — from buckets to barrels, outsized shells to old-fashioned washers
Full Story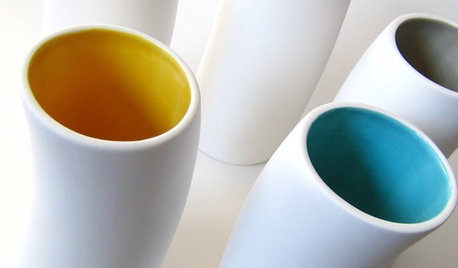
PRODUCT PICKSGuest Picks: 20 Unique Hostess Gifts
Keep One of These Thoughtful Gifts On Hand for Easy Summer Gifting
Full Story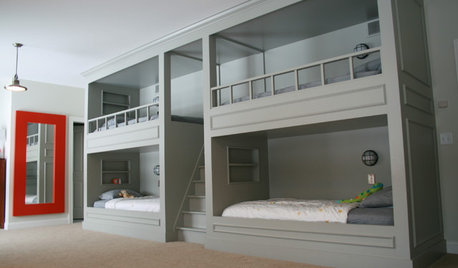
MORE ROOMSReaders' Choice: The Top 20 Kids Rooms of 2011
Need ideas for your son or daughter's room? Go no further than the most popular kids rooms on Houzz — chosen by you!
Full Story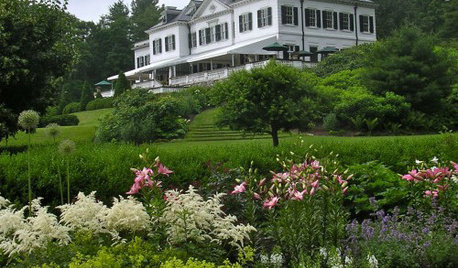
5 Homes, 5 Uniquely Feminine Styles
Get ideas from very personal takes on the classic estate, Victorian retreat, '70s ranch, beach getaway, and French country home
Full Story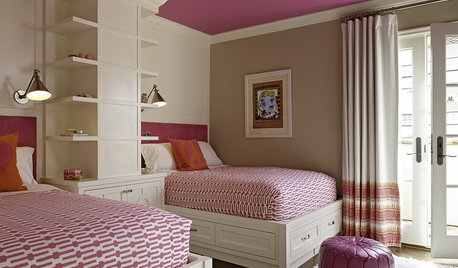
KIDS’ SPACESSingle Design Moves That Can Transform a Child’s Room
Your children are unique and special. Why not give them a room to match?
Full Story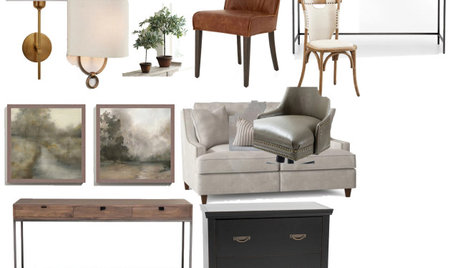
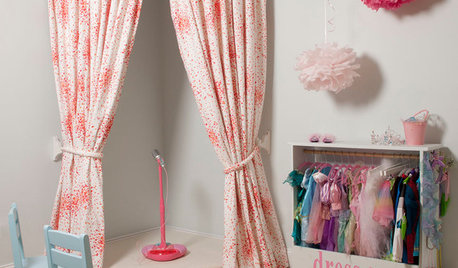
KIDS’ SPACES12 Home Stages That Put on a Great Show
Get ideas for encouraging your family's performance skills from these kid-size and grown-up home stages and theaters
Full Story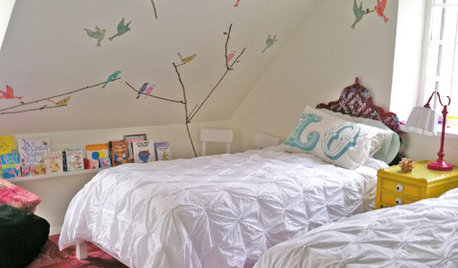
KIDS’ SPACES7 Kids’ Bedroom Decor Ideas That Won’t Break the Bank
Take an economical approach to decorating your child’s room with these DIY ideas
Full Story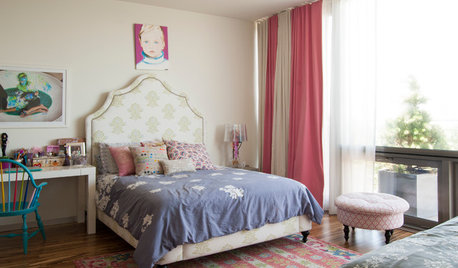
KIDS’ SPACESHouzz Call: Show Us Your Gen Z Rooms!
Teens: How have your designed your room? Please share your ideas for your ultimate home hangout space
Full Story






che1sea
jena1205Original Author
Related Discussions
looking for ideas for kids rooms?
Q
display ideas kids “gifts” in ugly guest room
Q
updating 80’s foyer - unique ideas welcome!
Q
Unique situation, family room adjacent to sunken living room PLS HELP
Q
maj1k
solie
jena1205Original Author
acountryfarm
neesie
jena1205Original Author
che1sea
rhome410
mimi72
kateskouros
acountryfarm
ajpl
newoldhouser
nwhome