Can this floorplan be modified to fit?
girlguineapig
9 years ago
Related Stories

SMALL KITCHENS10 Things You Didn't Think Would Fit in a Small Kitchen
Don't assume you have to do without those windows, that island, a home office space, your prized collections or an eat-in nook
Full Story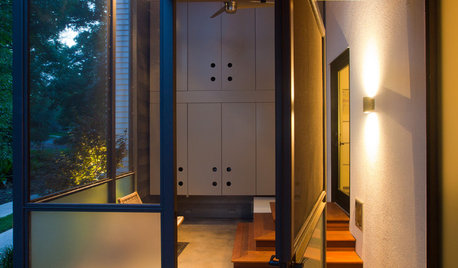
MODERN ARCHITECTUREEntryway Appeal Can Hinge on a Pivot Door
Larger, heavier and often more dramatic than their swinging cousins, pivot doors fit right in with modern homes
Full Story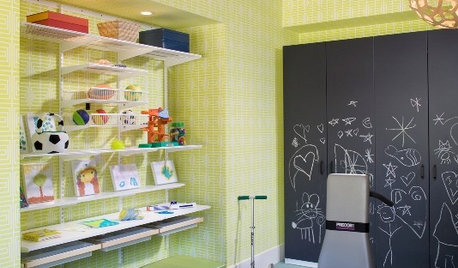
HOME GYMSMeet Your Get-Fit Goals With a Dual-Use Gym
Carve out space in any room (yes, even the bathroom) for working out, and you can never say the gym is too long a haul
Full Story
REMODELING GUIDESSee What You Can Learn From a Floor Plan
Floor plans are invaluable in designing a home, but they can leave regular homeowners flummoxed. Here's help
Full Story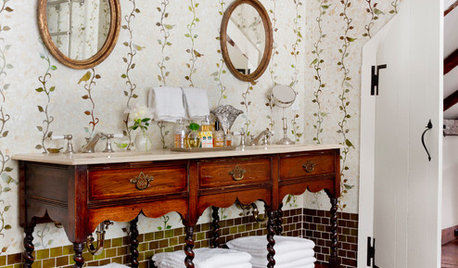
MOST POPULARYou Can Turn That Into a Bathroom Vanity?
Find inspiration in 13 unconventional bathroom vanities that are as functional as the real deal
Full Story
KITCHEN DESIGNTrending Now: 25 Kitchen Photos Houzzers Can’t Get Enough Of
Use the kitchens that have been added to the most ideabooks in the last few months to inspire your dream project
Full Story
SMALL HOMESCan You Live a Full Life in 220 Square Feet?
Adjusting mind-sets along with furniture may be the key to happiness for tiny-home dwellers
Full Story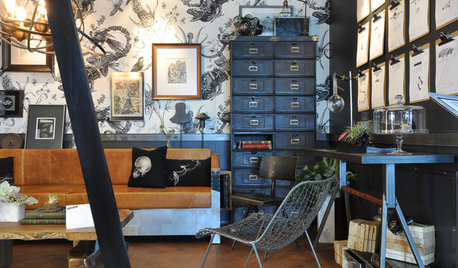
THE ART OF ARCHITECTUREDesign Practice: 11 Ways Architects Can Overcome Creative Blocks
When inspiration remains elusive, consider these strategies for finding your creative muse
Full Story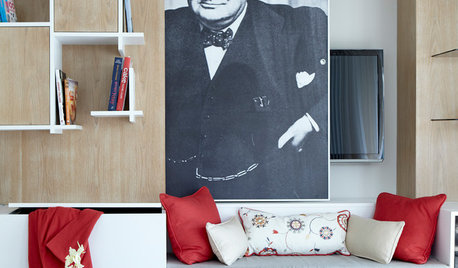
MEDIA ROOMSCan You Spot the TV?
A big round of applause for the cleverly concealed TVs we had to squint to find
Full Story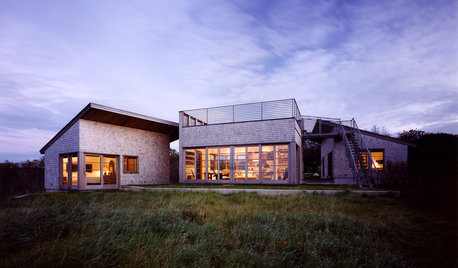
ARCHITECTUREDesign Workshop: How a Site Can Shape a Home
Create architectural poetry by looking to a site's topography, climate, trees and more to inform the home's design
Full Story


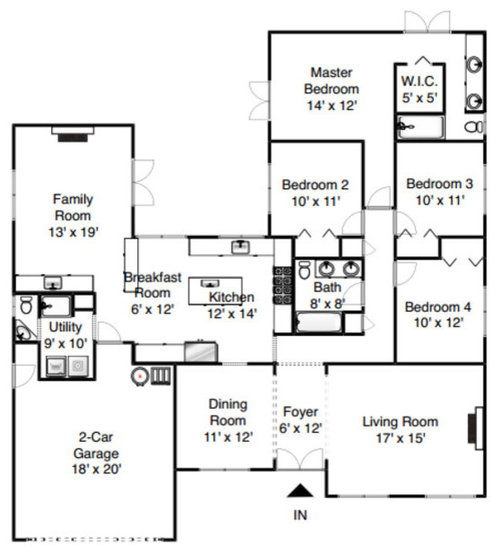

pixie_lou
mrspete
Related Discussions
Modifying Garage Apartment Floorplan
Q
Down to 3 floor plans. Can you give me pros/cons to help me decide?
Q
Feedback on new floorplan - How to fit everything in?
Q
Sketchup Floor-plan & Initial Interior Design Sketch
Q
girlguineapigOriginal Author
mrspete
kirkhall
girlguineapigOriginal Author
girlguineapigOriginal Author
amberm145_gw
girlguineapigOriginal Author
dekeoboe
girlguineapigOriginal Author
girlguineapigOriginal Author
Oaktown
User
amberm145_gw
mrspete
Oaktown
girlguineapigOriginal Author
girlguineapigOriginal Author
annkh_nd
Oaktown
Harmon