help! choosing bath fixtures
suzan30
12 years ago
Featured Answer
Sort by:Oldest
Comments (14)
cat_mom
12 years agonycbluedevil
12 years agoRelated Discussions
X-post need help choosing 1898 victorian bath floor
Comments (18)golddust, I've heard of that too, I'm not sure if one can do that with these really old toilets, or if they would still work well with less water. Maybe worthy will weigh in? If there's a way to keep it, I'd love to. It's really neat in the old Cadillac vs. Honda idea that Kasha Kat mentioned earlier. I know the Honda is much more efficient, but those old caddys are just so cool! Fuzzywuzzer (love the name)- I hadn't much thought of painting the floor because we aren't going to be taking the tile off of the walls right away (and maybe never) and I don't like the look of painted floor with tile. Somehow it makes the floor look cheap to me. I know this makes no sense, I love a painted floor everywhere else and in fact plan to paint the floor in our den, but for some unknowable reason, I don't like it in a bath. After we do the kitchen, and get a real look at the floor, we'll see what direction we need to go in. If the floor is in good shape, then I think we'll finish it and make the walls beadboard wainscoting. If it's not, then we'll probably tie it to match the tiled walls. I'm hoping for the Octagon and dot style, but maybe hex with random daisy design. I've been posting our kitchen renovation in this forum, more to push me to save photos of the process, I know I'll forget. I've been keeping "polish" somewhere in the title. It's a great house that just needs a nice polish. Katie,as much as I love the O & D it's not worth a toilet! I'll be adding a coat of white paint to most woodwork in my house because I don't have the time to strip it right now, that's an activity that is definitely back burner when there's so much else to do. I love the purple- I bet your bath is amazing, will you post photos? I put in a reply on your earlier thread asking about color choices, did you make any others? I'm still hemming and hawing over them. I'm going now for just some plain white for the woodwork- Thanks for the input! Ginnie...See MoreHalf Bath update - help me choose the wainscoting
Comments (13)1930s brick home in NYC. I would do tile wainscoting. But the board and batten type you showed would be stunning as well. I have 9 bathrooms in my house. Most are just painted. We did wainscoting in two. One is porcelain tile that looks like marble with a Carrera mosaic boarder on the top. The other is bead board. But we are in an Oceanside town north of Boston. The bead board thing works here....See MoreNeed help choosing master bath wall paint color
Comments (4)Hi! The SW Sea Salt looks like a great color for the bathroom and design plans! It's a bit lighter than the SW Oyster Bay which is perfect for a bathroom with limited natural light. It also resembles the green hue of SW Oyster Bay to create a cohesive style! From the shower, floor and counter design to the satin nickel of the faucet, SW Sea Salt seems like an excellent choice! Best of luck!...See MorePlease help me choose a light fixture for my new guest bath!
Comments (14)everdebz Thank you so much for your suggestions! The ceilings are 9 feet. I actually looked at the Archives 2-Light Bath, Antique Nickel by Progress. You are right, it is very similar to the one I shared in the photo. I chose it because I liked how the glass shades were skinnier and longer, just an overall sleeker look. Maybe more Restoration Hardeware-ish? The flooring is a matte white medium size hexagon tile and the shower is a white gloss, longer subway tile. I will see if I can post pics. Thanks so much for your time and all of your suggestions!...See MoreRenée Soronen
12 years agogr8daygw
12 years agoCapegirl05
12 years agojerseygirl_1
12 years agosue_b
12 years agobirdgardner
12 years agomydreamhome
12 years agogolfschnell
12 years agosuzan30
12 years agoUser
12 years agodesertsteph
12 years ago
Related Stories

DECLUTTERINGDownsizing Help: Choosing What Furniture to Leave Behind
What to take, what to buy, how to make your favorite furniture fit ... get some answers from a homeowner who scaled way down
Full Story
BATHROOM DESIGNKey Measurements to Help You Design a Powder Room
Clearances, codes and coordination are critical in small spaces such as a powder room. Here’s what you should know
Full Story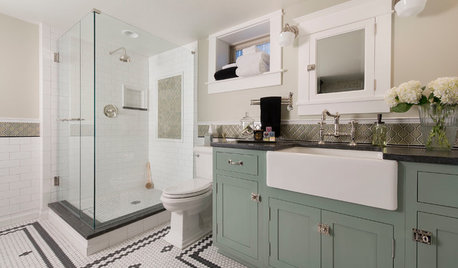
BATHROOM DESIGNHow to Choose the Right Toilet
Style, seat height, flushing options, color choice and more will help you shop for the right toilet for you
Full Story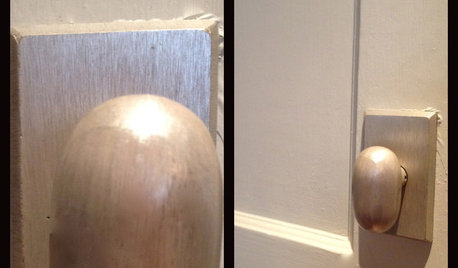
DECORATING GUIDESChoose the Right Doorknob for the Job
Your home's entire style may just turn on the right doorknob. These examples can help you select wisely
Full Story
BATHROOM WORKBOOKStandard Fixture Dimensions and Measurements for a Primary Bath
Create a luxe bathroom that functions well with these key measurements and layout tips
Full Story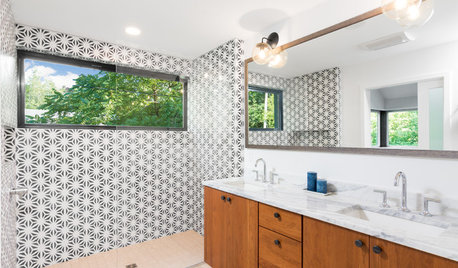
SHOWERS5 Reasons to Choose a Walk-In Shower
Curbless and low-barrier showers can be accessible, low-maintenance and attractive
Full Story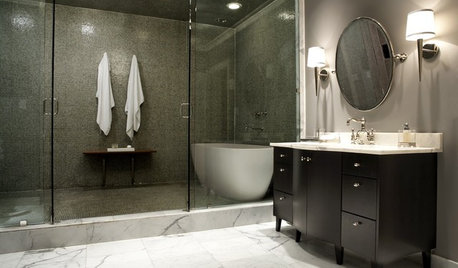
BATHROOM DESIGNHow to Choose Tile for a Steam Shower
In steamy quarters, tile needs to stand up to all that water and vapor in style. Here's how to get it right the first time
Full Story
BATHROOM DESIGNHow to Choose the Right Bathroom Sink
Learn the differences among eight styles of bathroom sinks, and find the perfect one for your space
Full Story
TILEHow to Choose the Right Tile Layout
Brick, stacked, mosaic and more — get to know the most popular tile layouts and see which one is best for your room
Full Story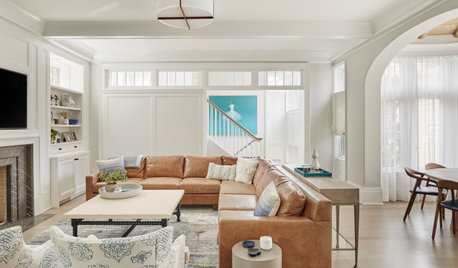
HOUSEKEEPINGChoose Your Own Spring Cleaning Plan
Instead of trying to do it all, pick one of these six cleaning approaches that’s right for you now
Full Story


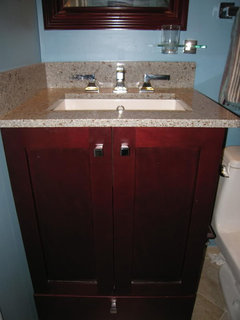


suzan30Original Author