It's June , how is your build progressing?
brutuses
15 years ago
Featured Answer
Sort by:Oldest
Comments (59)
brutuses
15 years agobrutuses
15 years agoRelated Discussions
It's June! How is your build progressing?
Comments (58)Our neighbor loaned out her camera, but she found another one, so we got some new pix, yesterday. This picture really shows the Dutch gable and how the shakes will flare over the stone: Boy, are we happy with how the red dirt "complements" the shakes: (ggg) This picture is from the neighbor's property. As it was going up, they were a little concerned that our house looked too large & close. They also weren't that sure about the white trim. She said that once the shakes started to go on, the house gives the appearance of disappearing into the trees. YAY!!! Very happy, so far. Jo Ann...See MoreIt's June 2012 - How's Your Build Progressing?
Comments (68)Athensmomof3, Our porch floor to ceiling height is about 10'4". The bottom of our lantern is roughly 7'2" above the porch floor. I say roughly because I was standing out there with the tape measure myself. There may be a half inch variance here or there but that's pretty darned close. We do have a small threshold up to the door. But that should help. Let me know if you need anything else. I drive around our neighborhood and looked at the houses with gas lanterns and liked the ones best when they fell the way ours does. Some were hung higher but I never saw any hung lower. Well, I saw a couple and didn't like it at all. This seemed like the perfect placement to me. Good luck!...See MoreIt's June 2013--how's your build progressing?
Comments (12)Well, I never thought this day would come. I am actually posting about our progress in building our dream house. We have been busy clearing the site and preparing for the dig to begin. Last week we had 4.5" of rain in two days. I'm really glad we hadn't dug it in yet. We managed to locate a custom sawmill who agreed to cut up the red oaks we harvested from our site. We are having them cut into hardwood flooring. Once the sawyer is done we then need to have them trucked to the mill for kiln drying, planning, sanding, and milling. The whole process is supposed to take a little less than 4 months. Our contractor told us he'd never had anyone do this before, but the timeframe was acceptable and he gave us his blessing to continue. Here is the picture of some of the trees on the way to the sawmill... We had a total of 15 logs, all 10.5' long and anywhere from 30" to 16" in diameter. I'm not sure how many board feet we'll have... care to guess???? Here they are on the road. Take my word for it, that is a truckload of hard work right there... More later... stay tuned. Saftgeek-...See MoreIt's July 2014, How is your build progressing?
Comments (150)We passed final inspection yesterday!!! We started the move-in over the weekend. Furniture delivered Saturday and yesterday. Unpacked a bunch of kitchen things, running through dishwasher and hand-washing them. Then trying to see how things will fit in what drawer or cabinet. Have done several loads of sheets and towels. Everything is working. Well, there was an issue of the gas dryer not drying, but after I noticed a light on the dryer saying to check dryer vent, DH found that the vent had been painted shut and even after prying it open, he noticed not much hot air coming out. Turns out there was a huge amount of insulation stuck inside! That was a fire waiting to happen!!! Whew, glad we got that solved. Eventually we'll get towel racks, tp holders, vanity mirrors, and cabinet shelves installed. We hope to spend the night later this week!...See MoreOllieJane
15 years agokrislrob
15 years agogr8smiles
15 years agocork2win
15 years agocork2win
15 years agobdpeck-charlotte
15 years agokarnog
15 years agoOllieJane
15 years agojaymielo
15 years agomeldy_nva
15 years agoneff2k
15 years agothepond2007
15 years agogr8smiles
15 years agoaewood
15 years agobrutuses
15 years agoneff2k
15 years agoluckymom23
15 years agojaymielo
15 years agobevangel_i_h8_h0uzz
15 years agobrutuses
15 years agoartielange
15 years agoartielange
15 years agoOllieJane
15 years agodawn_t
15 years agoluckymom23
15 years agokemptoncourt
15 years agoajpl
15 years agot-mac-mo
15 years agopersnicketydesign
15 years agojaymielo
15 years agoluckymom23
15 years agopersnicketydesign
15 years agopersnicketydesign
15 years agocork2win
15 years agoliptonjl
15 years agobdpeck-charlotte
15 years agosprice5105
15 years agocork2win
15 years agosprice5105
15 years agothepond2007
15 years agoklabio
15 years agoliptonjl
15 years agosprice5105
15 years agoluckymom23
15 years agosprice5105
15 years agonwhome
15 years agokemptoncourt
15 years ago
Related Stories

GARDENING GUIDESCalifornia Gardener's June Checklist
Update your hydrangeas, catch up on tomatoes and more ways to enjoy your California garden in June
Full Story
MONTHLY HOME CHECKLISTSTo-Dos: Your June Home Checklist
Make summer easy by getting your home and outdoor gear in shape now
Full Story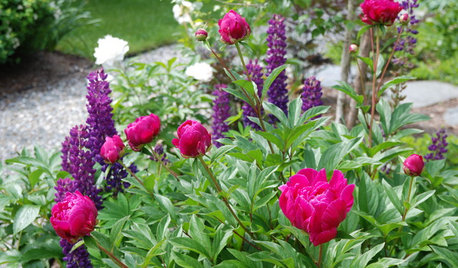
REGIONAL GARDEN GUIDESDelight in Summer’s Garden Glories — Here’s What to Do in June
Wherever you live in the United States, these guides can help you make the most of your summer garden
Full Story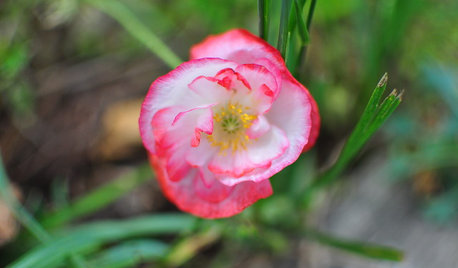
GARDENING GUIDESMid-Atlantic Gardener: What to Do in June
Abundant sun is yielding bountiful blooms in the garden this month, but don't forget to watch for pests, package some seeds and plan ahead
Full Story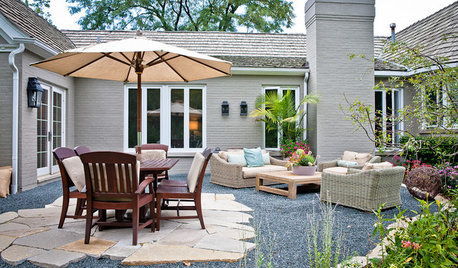
MONTHLY HOME CHECKLISTSTo-Dos: Your June Home Checklist
Get your house ready for summer with a mix of maintenance musts and breezy room refreshes
Full Story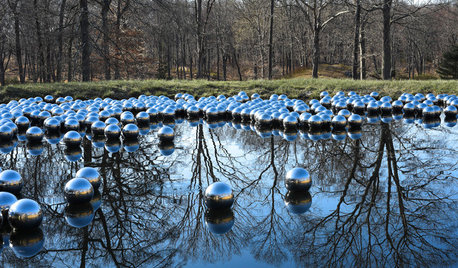
EVENTSDesign Calendar: Where to Go and What to See in June
Communal architecture, artful wallpaper, spheres, modern chairs and more give us things to think about this month
Full Story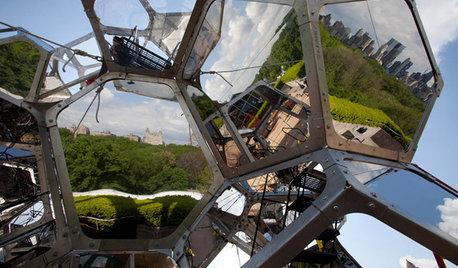
EVENTSDesign Calendar: What to See and Do in June 2012
Enjoy the outdoors at a rootftop art installation in New York or a London festival, chill in the darkness of a movie theater and much more
Full Story0
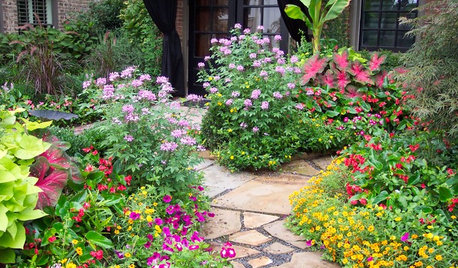
GARDENING GUIDESTexas Gardener: What to Do in June
Don't be discouraged by the dry summer heat — hardy plants, container gardens and smart watering can help landscapes thrive
Full Story0
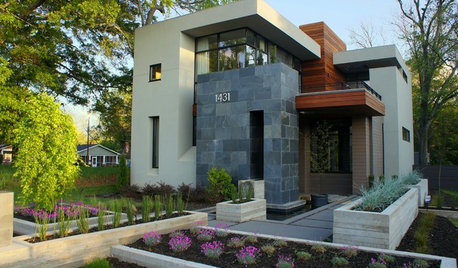
EVENTSDesign Calendar: May 24–June 14, 2012
Get a lift from fine art and antiques in London or hit the streets for a home tour in the States. And video gamers, start your engines
Full Story0
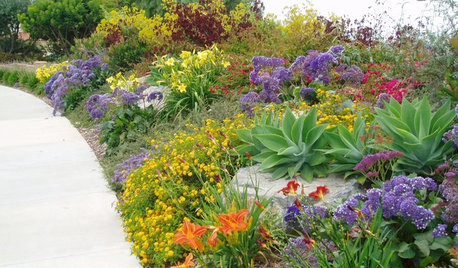
GARDENING GUIDESTexas Gardener's June Checklist
Win the battle against heat and drought with these plant picks and extra effort, for a garden that reigns supreme in summer
Full Story



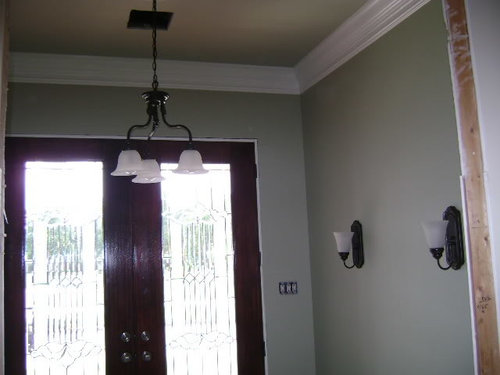


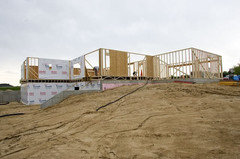


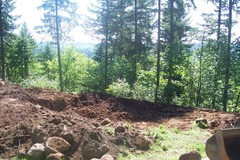








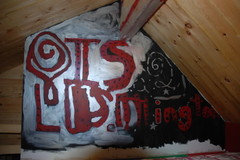



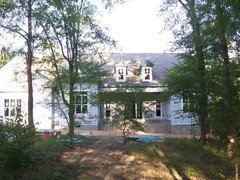









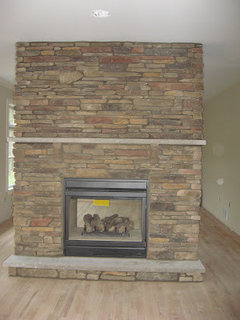
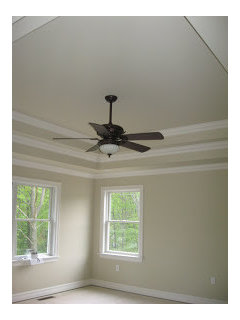



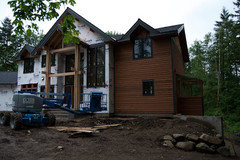
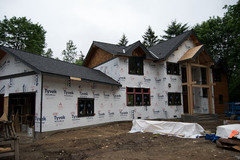







jaymielo