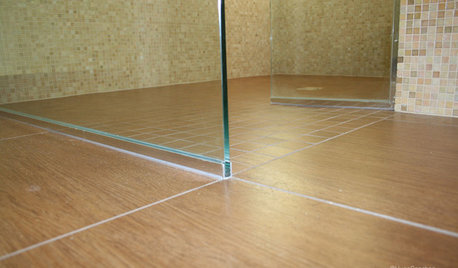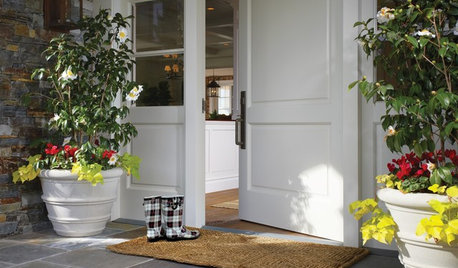What if spec sheet differs from blueprints? Which one rules?
lithnights
10 years ago
Related Stories

REMODELING GUIDESWhich Window for Your World?
The view and fresh air from your windows make a huge impact on the experience of being in your house
Full Story
TILEEpoxy vs. Cement Grout — What's the Difference?
Grout is grout, right? Nope. Cement and epoxy versions have different appearances, durability and rules of installation
Full Story
GARDENING GUIDES4 Ways to Break the Rules in Your Garden
For a more creative landscape design, take a different approach to planting
Full Story
PAINTING10 Rules for Your Next Painting Project
Take your next painting journey from ‘argh!’ to ‘ta-da!’ with these designer tricks
Full Story
EVENTSImagination Rules at the 2014 San Francisco Decorator Showcase
Inventiveness and personal references abound in a historic show house benefiting a high school
Full Story
DECORATING GUIDESDitch the Rules but Keep Some Tools
Be fearless, but follow some basic decorating strategies to achieve the best results
Full Story
LIFEHouse Rule: Off With Your Shoes
Do you prefer your guests to go shoeless in your house? Here are some ways to encourage stockinged feet
Full Story
PETSHouzz Pets Survey: Who Rules the House — Dogs or Cats?
New data shows that pets make people happy, and pet owners love spending big to return the favor
Full Story
DECORATING GUIDES7 Design Rules and Why You Should Break Them
Think tile is only for kitchens and bathrooms? Art should hang at eye level? Time to consider breaking these old rules
Full Story
MOST POPULARThe Polite House: On ‘No Shoes’ Rules and Breaking Up With Contractors
Emily Post’s great-great-granddaughter gives us advice on no-shoes policies and how to graciously decline a contractor’s bid
Full Story




millworkman
User
Related Discussions
what all should be included in the blueprints?
Q
Cabinet Dimension Spec Sheet - Do I have this right?
Q
Cabinets arrived different than agreed on, what do I do?! Help!
Q
Based on these Blueprints and Pics, which way should i lay the LVP?
Q
lithnightsOriginal Author
virgilcarter
User