It's June- How is your build progressing?
flgargoyle
12 years ago
Related Stories

GARDENING GUIDESCalifornia Gardener's June Checklist
Update your hydrangeas, catch up on tomatoes and more ways to enjoy your California garden in June
Full Story
MONTHLY HOME CHECKLISTSTo-Dos: Your June Home Checklist
Make summer easy by getting your home and outdoor gear in shape now
Full Story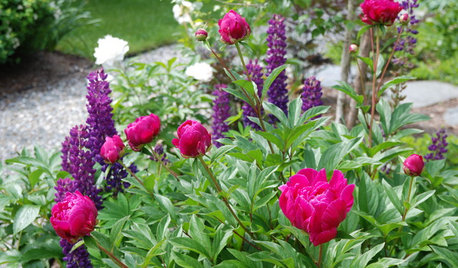
REGIONAL GARDEN GUIDESDelight in Summer’s Garden Glories — Here’s What to Do in June
Wherever you live in the United States, these guides can help you make the most of your summer garden
Full Story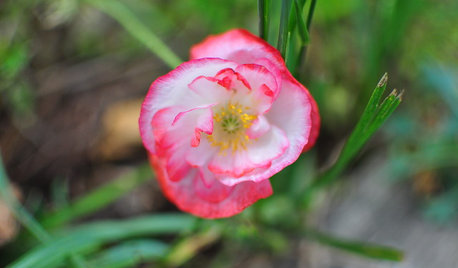
GARDENING GUIDESMid-Atlantic Gardener: What to Do in June
Abundant sun is yielding bountiful blooms in the garden this month, but don't forget to watch for pests, package some seeds and plan ahead
Full Story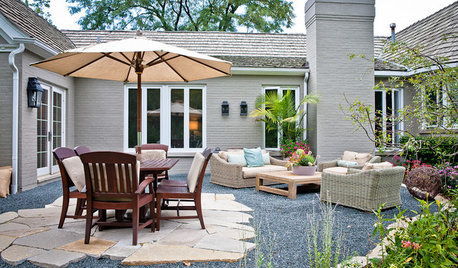
MONTHLY HOME CHECKLISTSTo-Dos: Your June Home Checklist
Get your house ready for summer with a mix of maintenance musts and breezy room refreshes
Full Story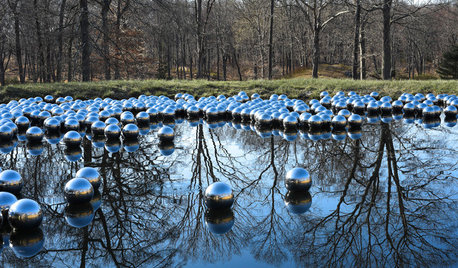
EVENTSDesign Calendar: Where to Go and What to See in June
Communal architecture, artful wallpaper, spheres, modern chairs and more give us things to think about this month
Full Story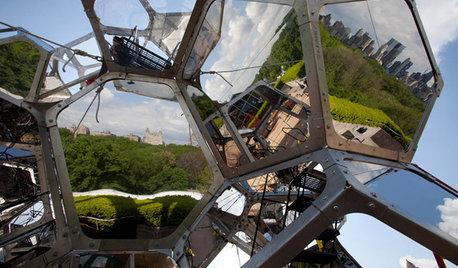
EVENTSDesign Calendar: What to See and Do in June 2012
Enjoy the outdoors at a rootftop art installation in New York or a London festival, chill in the darkness of a movie theater and much more
Full Story0
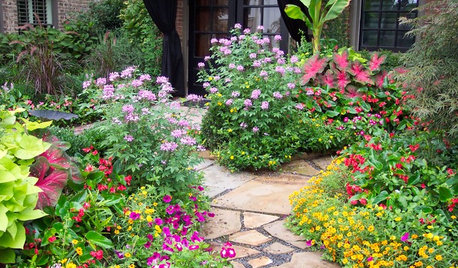
GARDENING GUIDESTexas Gardener: What to Do in June
Don't be discouraged by the dry summer heat — hardy plants, container gardens and smart watering can help landscapes thrive
Full Story0
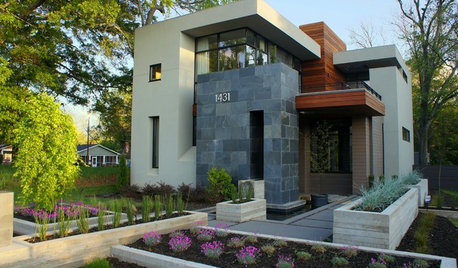
EVENTSDesign Calendar: May 24–June 14, 2012
Get a lift from fine art and antiques in London or hit the streets for a home tour in the States. And video gamers, start your engines
Full Story0
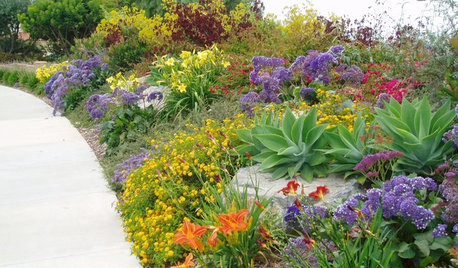
GARDENING GUIDESTexas Gardener's June Checklist
Win the battle against heat and drought with these plant picks and extra effort, for a garden that reigns supreme in summer
Full Story






wwwonderwhiskers
wkate640
Related Discussions
It's June! How is your build progressing?
Q
It's July 2014, How is your build progressing?
Q
It's June 2015- How is your build progressing?
Q
It's May -- How is your build progressing?
Q
athensmomof3
mythreesonsnc
dejongdreamhouse
wkate640
athensmomof3
Epiarch Designs
User
athensmomof3
ImaCurvyGrrl
mcg1245
mythreesonsnc
deb1211
mydreamhome
athensmomof3
nini804
athensmomof3
ImaCurvyGrrl
JMphoto
dejongdreamhouse
Window Accents by Vanessa Downs
nini804
Epiarch Designs
newhome4us
deb1211
nini804
beb0622
athensmomof3
ccintx
mydreamhome
ImaCurvyGrrl
montanapacnw
deb1211
sjsh_mom
houseinma
athensmomof3
athensmomof3
athensmomof3
houseinma
beaglesdoitbetter1
lryan
wwwonderwhiskers
dejongdreamhouse
Window Accents by Vanessa Downs
wwwonderwhiskers
Window Accents by Vanessa Downs
wwwonderwhiskers
ChalmersAbrams
cjcali