New House Plan - 1st Post
12 years ago
Featured Answer
Sort by:Oldest
Comments (20)
- 12 years agolast modified: 9 years ago
- 12 years agolast modified: 9 years ago
Related Discussions
1ST Post! 1st hot pepper attempt!
Comments (11)Capoman: I keep thinking about getting more soil and I drive by the store every day. I don't think I will sleep right till I do pot up to the 3 gallon. Going to stop there later! And as far as the 511 mix. I am scouring my local shops to see what I can scrounge up..not going good. Thanks for chiming in. Bill: The summers get brutal here and I also picked up some lava sand to top mulch and then cover with pine chips. Just getting ready for the summer and trying to slow down evaporation. Everything helps and since I am planning on moving sometime around August, containers are my only option. Bruce: I guess I have to get out of the bonsai mindset. I am in the habit of root and top pruning my other plants because they are in containers as well. The bonchi fascinates me. With the 1 gallon and soon the 3 gallon containers, my plan was to use the thick green gardening steaks punctured through the bottom drain holes of the pots in an attempt to steak down the plants and use the bamboo with green gardeners tape to create a mock tomato cage style holding pattern to some what control the growth. I do not mind doing the additional work. My Espaliered trees require a lot of work so it is a nice break to get to play around with the pepper plants! :-)...See MoreNew home - 1st draft
Comments (5)Congratulations on your new project. Floor area and size of house is certainly more than able to contain what's needed and desired for two people. I'll let others comment on the floor plan. Your elevations are full of builder's cliches: stacked gables, a tall hipped roof unrelated to the gables, decorative vent panels for the attic truss space (are these really vents and designed as part of an energy-efficient "tight" house construction, or just more exterior decoration?) and a serendipitous assemblage of exterior siding materials. The elevations would greatly benefit from simplifying and unifying the shapes, forms and materials into a much more harmonious design. For example, pick a roof type (gable, hip, shed, etc.) and use the type consistently throughout the design without adding other roofing types. Your plan has more than enough bump-o's and notch-o's so as to avoid the dreaded "slab" elevation, and a dull, lifeless exterior. Pick one or two favorite materials and stick with them throughout the elevations. Any needed vitality and life can be injected with carefully coordinated trim and window color. A good architectural reference for large houses such as this is the shingle style, which emphasizes large, horizontal elements wrapped with a continuous exterior finish material. Google shingle style and study the horizonal massing, the types of roofs that harmonize and the use of a consistent set of exterior materials. Your site plan seems uninspired and utiliterian. With such a large lot, why wouldn't you set back from the streets and create the opportunity for integrated landscaping, front and rear? With all of your living spaces along one side of the plan, why wouldn't you orient that side to the south to take advantage of passive solar-energy strateties? If it was my house, I'd consider locating it in the green oval space toward the north end of the side, and orient the living areas to the south. I'd open the east-west line of trees so that there was a directional view to the south, and plant screening materials so that I did not have to see the road intersection at the extreme south end of the site. Floor plan, interior spatial sequences, exterior massing and site planning should all be considered together and be harmonious and reinforcing with one another. Good luck on your project....See More1st Post - Building an addition on an older home
Comments (5)We did a large addition in 2008 (added about 1050 sq feet, gutted the kitchen and 3 bathrooms, added a new FR, mudroom/laundry, and master bedroom and bath, refinished floors, etc.) FWIW, here's the thought process we did when we started: If our house is worth approximately X and an addition costs about Y, then let's look at homes for sale in our neighborhood in the X+Y price range. Well, there weren't any (we love our neighborhood and didn't want to go more than a few blocks away.) We also knew our house would need some updating if we were to put it on the market. So we moved forward with our addition, which was pretty costly, at least for us (well over $200/sq ft which I think is normal for this area, at least in '08.) For us it has been very worth it because our house suits us so much better now and we are here for the long term. We worked with our local bank on the loan. There were 2 options we considered: one was a lower rate, but we would have been responsible for doing all the payments to the builders. The second was a slightly higher rate (or fee or something), but the bank did the payouts to the builder, and made the builder hit certain milestones and provide some information (like receipts and proof of paying subs) before getting payments. For us, this was worth it - kind of a safety net. So, I'd recommend setting up a meeting with your banker to talk through different options and expectations with them. That might help you set a ballpark budget, too, and give you a reality check on what they're willing to loan. You may know this already, but for me it was part of the learning process: We had a plan drawn up by an architect and submitted it for bid to a few places that we had interviewed multiple times and really liked (all had local references that we checked.) Well, 2 of the builders are design/build firms and won't bid on plans other than their own. This made it very hard to compare apples to apples, and it put one of our top 2 choices out of the running. (They do beautiful work but are on the pricey side, which is why we wanted to do a comparable bid.) So anyway, if you're interviewing builders that's something to keep in mind....See More2nd Floor Addition - Basic Planning Advice - 1st Post
Comments (2)Maximizing resale value here is putting away the plans and moving. You are planning a very expensive remodel here that you will NEVER recoup the costs from. Which is OK if you plan to live there long term or are willing to pay for the increased livability as an expense and not an "investment". But, be very very sure you completely internalize that statement before moving forward with your plans....See More- 12 years agolast modified: 9 years ago
- 12 years agolast modified: 9 years ago
- 12 years agolast modified: 9 years ago
- 12 years agolast modified: 9 years ago
- 12 years agolast modified: 9 years ago
- 12 years agolast modified: 9 years ago
- 12 years agolast modified: 9 years ago
- 12 years agolast modified: 9 years ago
- 12 years agolast modified: 9 years ago
- 12 years agolast modified: 9 years ago
- 12 years agolast modified: 9 years ago
- 12 years agolast modified: 9 years ago
- 3 years ago
- 3 years ago
- 3 years ago
- 3 years ago
- 3 years ago
Related Stories
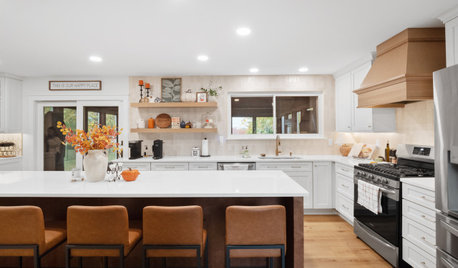
HOLIDAYSYour Post-Thanksgiving Game Plan
Once you’ve recovered from the big day, take these steps to make welcoming the next round of holiday guests easier
Full Story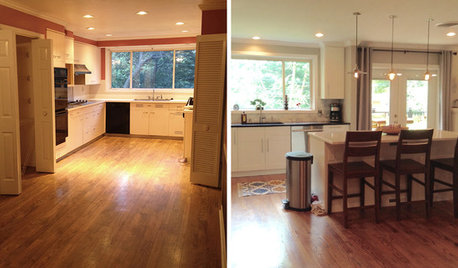
BEFORE AND AFTERSReader Kitchen: An Open-Plan Space in St. Louis for $44,000
A couple tear down a wall and create an airy cooking, dining and living space filled with light
Full Story
LIFEThe Polite House: On Dogs at House Parties and Working With Relatives
Emily Post’s great-great-granddaughter gives advice on having dogs at parties and handling a family member’s offer to help with projects
Full Story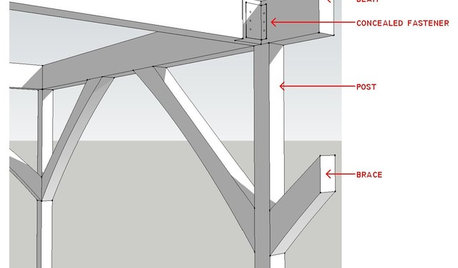
REMODELING GUIDESKnow Your House: Post and Beam Construction Basics
Learn about this simple, direct and elegant type of wood home construction that allows for generous personal expression
Full Story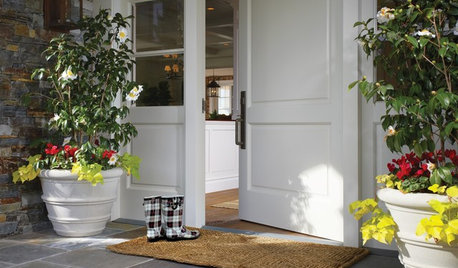
MOST POPULARThe Polite House: On ‘No Shoes’ Rules and Breaking Up With Contractors
Emily Post’s great-great-granddaughter gives us advice on no-shoes policies and how to graciously decline a contractor’s bid
Full Story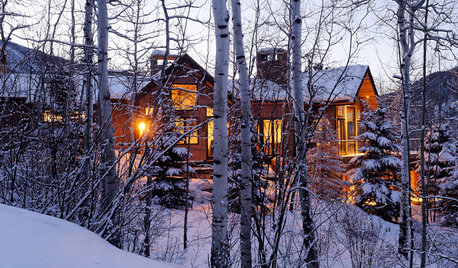
LIFEHouzz Call: Who'll Post the First Snow Photo of 2013?
If the weather's been flaky in your neck of the woods, please show us — and share how you stay warm at home
Full Story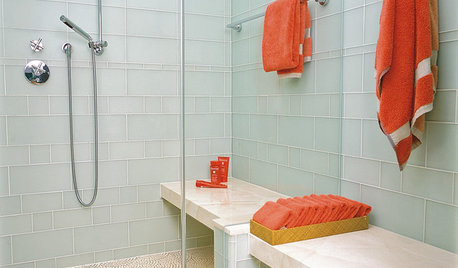
REMODELING GUIDESHouse Planning: How to Choose Tile
Glass, Ceramic, Porcelain...? Three Basic Questions Will Help You Make the Right Pick
Full Story
REMODELING GUIDESHouse Planning: When You Want to Open Up a Space
With a pro's help, you may be able remove a load-bearing wall to turn two small rooms into one bigger one
Full Story
CONTEMPORARY HOMESHouzz Tour: Sonoma Home Maximizes Space With a Clever and Flexible Plan
A second house on a lot integrates with its downtown neighborhood and makes the most of its location and views
Full Story
BATHROOM DESIGNConvert Your Tub Space to a Shower — the Planning Phase
Step 1 in swapping your tub for a sleek new shower: Get all the remodel details down on paper
Full Story


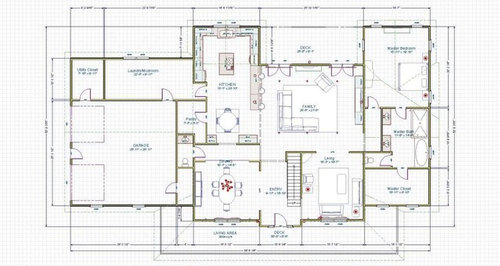
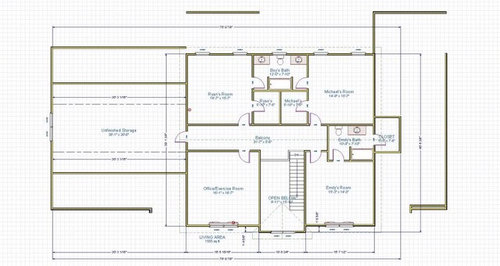
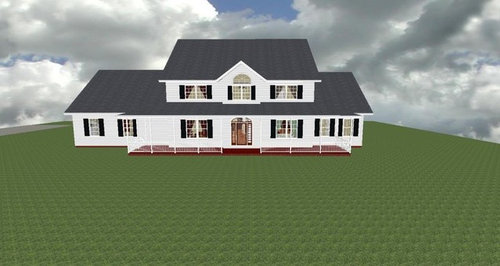
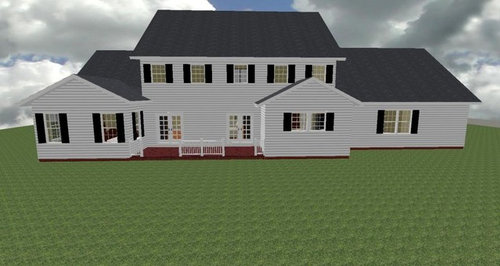


summerfielddesigns