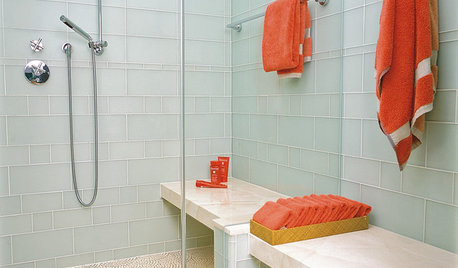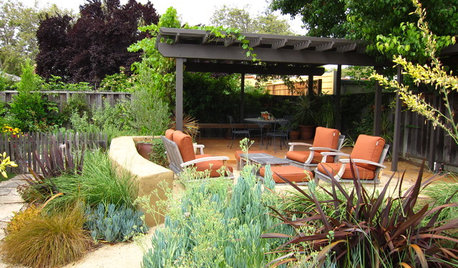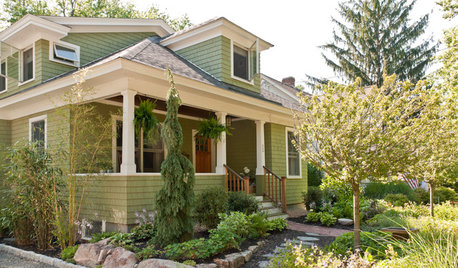My house plan ... Comments?
owl_at_home
16 years ago
Featured Answer
Sort by:Oldest
Comments (24)
alwaysgolf
16 years agopersnicketydesign
16 years agoRelated Discussions
My home plans, Flagstaff AZ please review and comment
Comments (0)I am finalizing my plans before I get them drawn up, any suggestions, or comments would be great. The home will be about 3700 sqft. It will be located in Flagstaff on 2.5 heavily treed acres. I am planning on building the exterior walls from Sip's, and installing radiant heating. The entry way and front of the house will face north-northeast, so that the back of the house can have some passive solar heat gain in the winter. In the summer the 3' (2' in drawing) overhangs on the roof should provide shade to all the windows throught most of the day. Any suggestions for the roof would be apperciated, I am considering scissor trusses or some type of timber beam construction. The upstairs living area (for the kids) will be located above the kitchen area. most of it will be within the main 12:12 roof, with a 6:12 shed-roof dormer where indicated for the upstairs bed rooms. The area in the lower right hand corner of the drawing will be a bonus room above the garage. Image link:...See MorePlease comment on house plan
Comments (8)Since you're building on a farm and therefore probably won't have another house sitting 8 to 12 feet away from the right side of your new home, is there a reason why you have chosen to have no windows on the right hand side of the house? Rooms that get natural light from two directions are SO MUCH more pleasant to live in. So I think it is a shame not to take advantage of the opportunity to put windows on two walls of a room whenever one can. Thus, I would add windows to the wall on the right side of bedroom #2 - even if they are just transom windows located high on the wall so that a bed can be placed beneath them. Or, add a window on the left side wall so that one can see the front door from the bedroom window. I don't like the arrangement of fixtures in the secondary bathroom. When entering the door of a bathroom, I'd much rather have a view of the vanity than of the toilet. Plus, why not put a window in the bathroom? Consider swapping the masterbath/masterbedroom locations so that you can have windows on two sides of the masterbedroom. Since it's just the two of you most of the time, it might not bother you to have the masterbedroom right up against the great room. But when the grandkids come to visit, there might be times when they want to stay up to watch TV when one of you is ready for bed. Having the masterbath between the bedroom and greatroom would help to insulate sound transfer. While I often like angled walls, I'm not a huge fan of that angled wall with doors leading into the office. It creates a huge space right in front of those doors that is essentially useless and will make arranging furniture in the great room more difficult. Plus it is the only angled wall in the whole house so it seems kind of "accidental." I'd square off the office and move the office doors so they open to they foyer. Will you have a second floor or do the staircases just go down to the basement? If just to the basement, do you plan to have only a railing between foyer and stairs or a solid wall? The foyer may look a bit narrow if you'll have a solid wall around the staircase. But, if the basement won't be used except when the kids/grandkids are visiting, it might be more sensible to surround the stairwell with a solid wall so that the space can be closed off completely when not in use. If you decide to use just a railing, have a good solid door at the bottom of the stairs that you can close off or you'll be air conditioning the basement in the summer time when you don't need to. (Warm air rises, cool air falls) I agree about lining up the stub walls in the kitchen so that you can use a ceiling beam to define the kitchen space. I don't agree about not having a stub wall next to a fridge tho. I LIKE having something beside the fridge so one can't see the dust that inevitably builds up on the refrigerator coils! You just need to make sure that the stub wall is short enough so that it doesn't get in the way of the fridge door swinging open. A 24" to 30" wide stub wall works fine beside a refrigerator. That IS a pretty large pantry for a couple of empty nesters but only you (and your wife) can judge whether you really want one that big. If it were me, I would probably make the pantry a bit smaller and enlarge the garage entry space some so that I had room for a bench to sit down to pull off muddy boots when coming in. And, if you're like most people, the first flat surface one reaches when coming into the house tends to collect a plethora of "junk." (purses, jackets, hats, junk mail, etc.) With no actual mudroom, your kitchen island is probably going to be that "first flat surface." So another reason to make the pantry smaller would be to make room for a cabinet and countertop "landing space" in the in the garage entry way. If your wife does most of the cooking/cleaning up, do let HER decide whether she prefers a single or double sink. Different cooks have different preferences. I personally HATE single sinks... I've lived in houses with both single and double sinks and, in those with a single sink, I always wound up putting one of those ugly plastic basins down into the single sink in order to approximate a double sink. But I know other people who love single sinks and swear by them. Once you have a basic kitchen plan (showing cabinets, island, and major appliance) run that by the folks on the KITCHENS forum here on gardenweb. There are some folks on that forum who are unbelievably good at helping you make sure that the kitchen design will function comfortably. They look out for things like "barrier islands" and aisleways that are too narrow and stovetops that are located along major traffic aisles, etc. They'll be an enormous help to you. Like having several kitchen designers but they give their advice for free! Good luck with your project!...See MoreAdvice/Comments on one level house plan
Comments (5)You seem a bit ambivalent about the size of your master closet. If that's the case, you could use a bit of it for recessed built-ins in the family room or you could add hall closet space if you move the closet door and bedroom door. You can never have too much hall closet space, imo. :) I'm not a fan of jack and jill baths, because one child or more will frequently forget to unlock the door leading to the other sibling's room. If my kids had a jack and jill, I would not put locks on the doors leading into their rooms - only the door leading to the toilet/shower. And if you are trying to reduce square footage, imo the best place for the reduction would be in the family room and dining room, thereby reducing the family room to 18 X 20 and the dining room to 13 1/2 by 15. You would still have more than adaquate room for a walkway behind the sofa. You could also reduce square footage by decreasing the wideth of the foyer to 6 feet instead of 7 feet. As long as you have doors on either side (playroom and dining room), you won't be able to put any furniture in there, anyway (for example, a console). Six feet would still look nice. I wouldn't move the door of the playroom to the hallway, since this room could be used for multiple purposes. If the room is used for "noisy" purposes (a second tv room once the kids are teens), you wouldn't want that opening into the bedroom wing, imo. Also, if the room is decorated nicely at some point and not full of toys :) , I'd want it off the foyer....See MoreHouse plan - please review/comment
Comments (12)The reason the pantry could be a problem is that it is located in the middle of the the hot path of the kitchen work area. When the cook is moving something (usually something hot) from the range top to the sink or prep area, it is necessary to step back to clear the pantry and that introduces two potentially dangerous conditions: 1) if the cook is looking at the food and doesn't step back far enough, the utensil can bump the pantry wall, and 2) if someone is momentarily behind the cook, it might cause the cook to stumble. Both conditions can be extremely dangerous or just inconvenient depending on the temperature and size of the object being moved. The rule in restaurant kitchens is no obstacles in the hot path from the range top to a cooling or plating area. If you must mix horizontal work surfaces with vertical storage closets, allow at least a 36" heat resistant counter next to the range on the hot path side. The safest and most convenient work pattern in a kitchen like this is to move the larger ingredients and utensils from an adjacent pantry/cabinets to the island so they can be easily reached from the cooking, prep and sink areas when they are needed. This is especially important if there are two cooks in the kitchen or children who need to get something from the pantry. Kitchen cabinet sales people tend to see a kitchen as just a collection of cabinets and surfaces when they should see it as a work space....See Moremikeyvon
16 years agoworthy
16 years agoowl_at_home
16 years agopaint_chips
16 years agocharliedawg
16 years agolyfia
16 years agokats
16 years agoUser
16 years agoowl_at_home
16 years agorachelh
16 years agopaint_chips
16 years agosolie
16 years agopersnicketydesign
16 years agoowl_at_home
16 years agodjm3
16 years agopersnicketydesign
16 years agopersnicketydesign
16 years agopersnicketydesign
16 years agobj_inatlanta
16 years agodeanie1
16 years agopersnicketydesign
16 years ago
Related Stories

You Said It: Hot-Button Issues Fired Up the Comments This Week
Dust, window coverings, contemporary designs and more are inspiring lively conversations on Houzz
Full Story
ARCHITECTUREOpen Plan Not Your Thing? Try ‘Broken Plan’
This modern spin on open-plan living offers greater privacy while retaining a sense of flow
Full Story
REMODELING GUIDESHouse Planning: When You Want to Open Up a Space
With a pro's help, you may be able remove a load-bearing wall to turn two small rooms into one bigger one
Full Story
KITCHEN DESIGNHouse Planning: How to Set Up Your Kitchen
Where to Put All Those Pots, Plates, Silverware, Utensils, Casseroles...
Full Story
REMODELING GUIDESHouse Planning: How to Choose Tile
Glass, Ceramic, Porcelain...? Three Basic Questions Will Help You Make the Right Pick
Full Story
CONTEMPORARY HOMESHouzz Tour: Sonoma Home Maximizes Space With a Clever and Flexible Plan
A second house on a lot integrates with its downtown neighborhood and makes the most of its location and views
Full Story
REMODELING GUIDESHow to Read a Floor Plan
If a floor plan's myriad lines and arcs have you seeing spots, this easy-to-understand guide is right up your alley
Full Story
GARDENING GUIDESWhat Are Your Spring Gardening Plans?
Tearing out the lawn? Planting edibles? Starting from scratch? Tell us what you plan to change in your garden this year
Full Story
HOUZZ TOURSHouzz Tour: An Old-World Bungalow Earns a New Plan
With a hundred years under its belt, this New Hampshire home deserved the loving additions and modern updates made by its architect owner
Full Story
REMODELING GUIDESRenovation Ideas: Playing With a Colonial’s Floor Plan
Make small changes or go for a total redo to make your colonial work better for the way you live
Full Story






Mark Bischak, Architect