I wish I hadn't let my architect talk me into...
mimi72
15 years ago
Featured Answer
Sort by:Oldest
Comments (32)
ajpl
15 years agoaewood
15 years agoRelated Discussions
Things I wish I'd specified on my plans.
Comments (2)Well said Junior. As I, and others have said on this forum: NEVER ASSUME ANYTHING! OVER COMMUNICATE!! We are building our third custom home, and each architect is different, each builder is different, and each sub is different. Even with this home, there are so many things I would do different. I have given our builder lots and lots of pictures. As they say, a picture is worth a thousand words. He has quite a file on us. We also made a personal binder that contains notes from our meetings with the builder and subs, every bid, every selection, all plans, interior and exterior elevations, etc It's been my bible throughout this process. So far we have been fortunate that our builder has not charged us anything to move a couple windows, move the speaker locations, and a couple other minor changes. He's been absolutely terrific throughout the entire process. Even when we changed the size of baseboards, there was no change order. And he has gone out of his way to make sure he gets good pricing on materials. I personally have purchased most "allowance" items and paid for them as we go. Huge savings....See MoreRant - I'm so angry I can't even talk to my husband
Comments (47)Almost 31 years of marriage with his and hers ranting. I learned it from my husband. We never even had a thought about not being married to each other. My hubby just vents that way, but if he doesn't stop within a few minutes, then it is my turn. Then it stops! Some people have a dry sense of humor. Some are trying to make jokes and be funny when they post. That is their sense of humor. It doesn't mean they can't have a rational and meaningful conversation with the other person in their life. Geez, let's lighten up! I doubt the OP is seriously angry with hubby. My mom's going to kill me! I'm so hungry I could eat a horse! I'm so angry I can't talk to my husband! Back to the backsplash tile hunt..... before I pull my hair out! (Another one.)...See MoreNew home design must haves and don't needs/wish you hadn't done?
Comments (7)Recycling bins. It wasn't around when we remodeled our cottage, so I was lucky we were able to even find a place to store some of them behind doors, LOL. Also, recycling started with just two bins, then expanded to three as more trash was separated out by the waste company. Some cities have four bins! When it only gets picked up once a week you've got to store it someplace handy. Best design decision: more and bigger closets. We have a modest-sized home of less than 1400 sq. ft., but there's 30 linear ft. of closets in the master bedroom - and every bit of it is useful. 2nd best decision: good-sized laundry room. Amazing how much easier it makes sorting, folding and hanging up....See MoreWhy won't my architect let me choose windows?
Comments (19)It sounds like the "architect" is working for the builder and has a limited number of hours to spend on the project. You should have a designer who is working for you. As for the designer's credentials I suspect she is not an architect. I've never known an architect to have anything to do with NAHB. From NAHB's website: The National Association of Home Builders offers several "designations" for industry professionals who complete specialized training. Builders who wish to distinguish themselves may consider pursuing one of these designations. Consumers who are looking for builders with specialized training can search NAHB's online directory of professionals with these designations." Following are a few of the special designations listed on the NAHB Designations page as of March 21, 2008 [copied directly from the NAHB Web site]: Certified Active Adult Specialist In Housing (CAASH) CAASH provides the essential knowledge, tools and skills–from conducting initial research to design considerations and features to servicing the customer. Certified Aging-In-Place Specialist (CAPS) The CAPS designation program teaches the technical, business management and customer service skills essential to competing in the aging-in-place market. Certified Green Professional (CGP) The National Association of Home Builders’ Certified Green Professional Designation teaches builders, remodelers and other industry professionals techniques for incorporating green building principles into homes—without driving up the cost of construction. Graduate Master Builder (GMB) Graduate Master Builder (GMB) courses are more advanced with in-depth instruction geared for experienced building professionals. Housing Credit Certified Professional (HCCP) HCCP is a specialized designation for developers, property managers, asset managers and others working in the affordable housing industry. Residential Construction Superintendent (RCS) The RCS designation series of courses is geared toward the budding field of superintendents and can benefit current site personnel wishing to excel in this position. Clearly this designer did not learn much about "servicing the customer." It appears NAHB has dropped CAASH from its list of designations no doubt because it suggests the true interest of the organization which is builder profits....See Moreajpl
15 years agocarolyn53562
15 years agobellamay
15 years agochisue
15 years agocork2win
15 years agocork2win
15 years agochisue
15 years agomimi72
15 years agomontalvo
15 years agomimi72
15 years agokygirl99
15 years agomontalvo
15 years agoanthem
15 years agomontalvo
15 years agoanthem
15 years agocedar32
15 years agocarolyn53562
15 years agomontalvo
15 years agoanthem
15 years agomontalvo
15 years agochisue
15 years agocoffeehaus
15 years agoilmbg
15 years agokimmieb
15 years agomightyanvil
15 years agomel_bc
15 years agokcmo_ken
15 years agokateskouros
15 years agojimandanne_mi
15 years ago
Related Stories

LIFEYou Said It: ‘Just Because I’m Tiny Doesn’t Mean I Don’t Go Big’
Changing things up with space, color and paint dominated the design conversations this week
Full Story
LIFEYou Said It: ‘They Looked at Me Like I Had 10 Heads’
Design advice, inspiration and observations that struck a chord
Full Story
REMODELING GUIDESAsk an Architect: How Can I Carve Out a New Room Without Adding On?
When it comes to creating extra room, a mezzanine or loft level can be your best friend
Full Story
DECLUTTERINGDecluttering — Don't Let Fear Hold You Back
Sure, you might make a mistake when tackling a decluttering project, but that's OK. Here's why
Full Story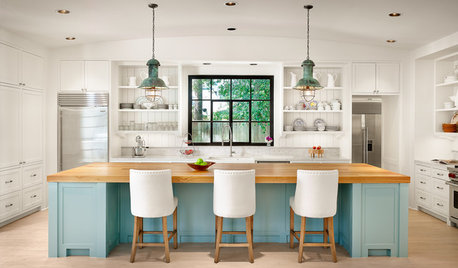
MOST POPULARHouzz TV: Let’s Go Island Hopping
Sit back and enjoy a little design daydreaming: 89 kitchen islands, with at least one for every style
Full Story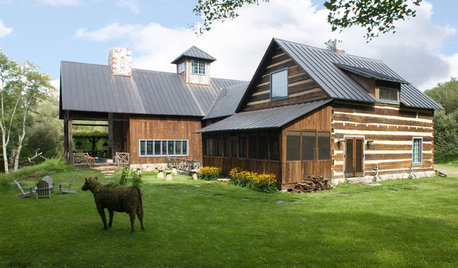
LIFEThe Polite House: Do I Have to Display Decor Given to Me as a Gift?
Etiquette columnist Lizzie Post tackles the challenge of accepting and displaying home decor gifts from frequent visitors
Full Story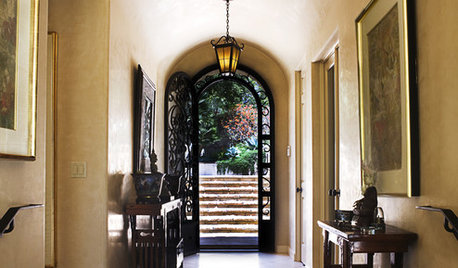
ARCHITECTURE3 Surprising Essential Tools for the Modern Architect
If your architect doesn't work with these, you might want to steer clear. And nope, we're not talking about CAD
Full Story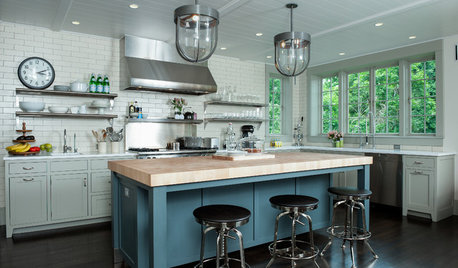
KITCHEN DESIGNExpert Talk: Design Lessons From 9 Stunning Kitchens
Architects share a behind-the-scenes look at the design decisions for some of their most interesting kitchen projects
Full Story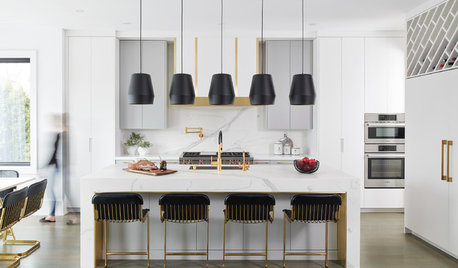
LATEST NEWS FOR PROFESSIONALSTalking About the Budget Doesn’t Have to Be Awkward
These 4 tips can help when you’re discussing project costs with clients
Full Story
DECORATING GUIDESExpert Talk: Designers Open Up About Closet Doors
Closet doors are often an afterthought, but these pros show how they can enrich a home's interior design
Full Story







cork2win