STUMPED! Bathroom design ideas...
carraig
14 years ago
Featured Answer
Sort by:Oldest
Comments (25)
User
14 years agocarraig
14 years agoRelated Discussions
Bathroom decor - I'm stumped!
Comments (99)Before you pay $35 plus a gal and get it home and you not like it..why not see if BM sells the jar of sample paint in your chosen color? $4 for a sample if it is available could save you not only money but a lot of frustration and stress. We have learned to do that first. Putting the small cardboard sample chart on the wall doesn't do it for me so my very clever former Duron paint mgr. suggest we buy white poster board and buy sample or qt. size and paint that poster board the chosen color and use the paint tape to hang it on your wall where you can look at it for a few days before definately deciding if it is the right color you want to live with for a few years. That blue paint tape will not damage your wall or leave the residue that scotch tape will do. I came upon a website by accident on yesterday and although it was not on BM website, it showed a list of the most used BM paint colors and what rooms they were used in. I bookmarked it for future reference. There are other paint companies that are selling the sample paints, which is a super idea in my opinion. Less costly trial and error method!...See MoreBathroom Design Idea, help!
Comments (3)Collect some images that inspire you................decide if it's a gut. .......keeping tub? Not keeping tub... etc. Looks like the average 5 x 8 bath. Add inspo pics and more info....See MoreLooking for expert idea for designing my master bathroom & masterbedrm
Comments (3)If a dressing area is desired, then that can be an area that transitions from the bathroom directly into the closet. As it is now, you have to exit the bathroom and walk all the way around the king bed to the closet. Also, a note about the ceilings. It doesn't appear to be a vault from the roofline (doesn't continue through closet), so a tray ceiling sometimes causes odd layouts of furniture and defines spaces in how you don't want them to be layed out. A large tray as represented here may also cause unwanted situations with lighting and odd corners where different slopes meet....See MorePlease help with design ideas for powder bathroom
Comments (4)since your tile and floor is already 'busy', I'd go w/paint. Maybe a nice piece of art on that portion of the wall? If you go w/a light wall color, try one of these darker tones on the ceiling. I think I like going w/the pink/blush tone. With something like Night Shade on the ceiling. then some art w/these colors for the wall or, how about these? Socialite on the ceiling, dreamy white walls if you want grays, try some of these. bring in some art w/grays/blacks/whites, but one bold color pop what's over your toilet? try some marble shelves, or, how about these wall hangings w/faux greenery? would add a little color and life to the room or, you could do a warm wood shelf, plants, other decor items. shown here w/some wall art...See MoreUser
14 years agoUser
14 years agodesertsteph
14 years agohouseful
14 years agopalimpsest
14 years agospacechallenged
14 years agosawmill
14 years agocarraig
14 years agocarraig
14 years agoweedyacres
14 years agohouseful
14 years agoUser
14 years agodinkledoodle
14 years agojanroze
14 years agodesertsteph
14 years agopalimpsest
14 years agodugi_otok
14 years agospacechallenged
14 years agospacechallenged
14 years agocarraig
14 years agospacechallenged
14 years agodesertsteph
14 years ago
Related Stories
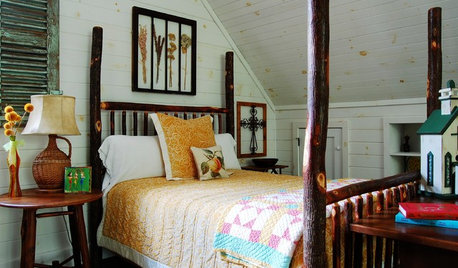
DECORATING GUIDESBring Nature Indoors With Tree Stumps, Trunks and Logs
Furniture formed from wood in its natural state adds earthy elegance to any room
Full Story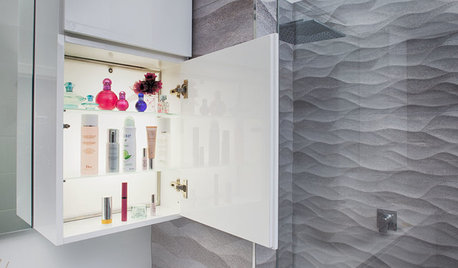
BATHROOM STORAGE10 Design Moves From Tricked-Out Bathrooms
Cool splurges: Get ideas for a bathroom upgrade from these clever bathroom cabinet additions
Full Story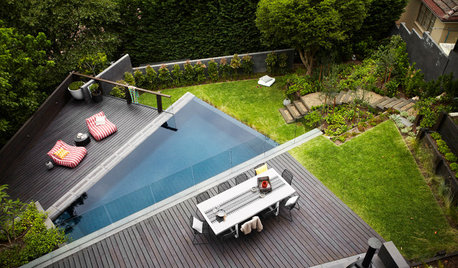
GARDENING AND LANDSCAPINGDesign Solutions for Oddly Shaped Backyards
Is your backyard narrow, sloped or boxy? Try these landscaping ideas on for size
Full Story
ARCHITECTUREDesign Workshop: The Open-Concept Bathroom
Consider these ideas for balancing privacy with openness in an en suite bathroom
Full Story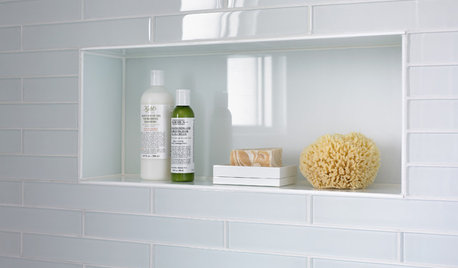
SHOWERSTurn Your Shower Niche Into a Design Star
Clear glass surrounds have raised the design bar for details such as shampoo and soap shelves. Here are 4 standouts
Full Story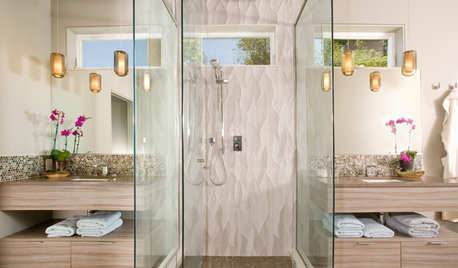
BATHROOM DESIGN8 Stunning and Soothing Shower Designs
Step into these brave bathroom designs, from Roman inspired to supermodern, and let the ideas wash over you
Full Story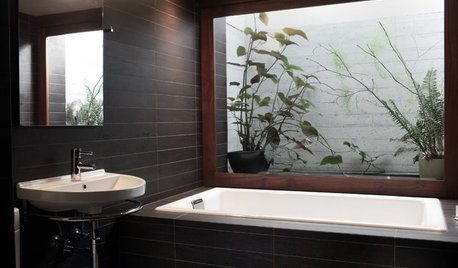
BATHROOM DESIGNPersonal Style: 50 Bath Designs From Creative Owners and Renters
Ideas abound in bathroom styles ranging from upcycled vintage to sleekly modern
Full Story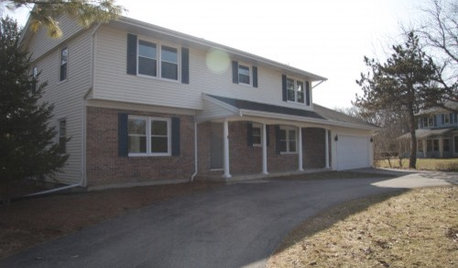
5 Questions for Houzz Design Stars
Post Ideas for Updating an Exterior, Balancing an Off-Center Window and More
Full Story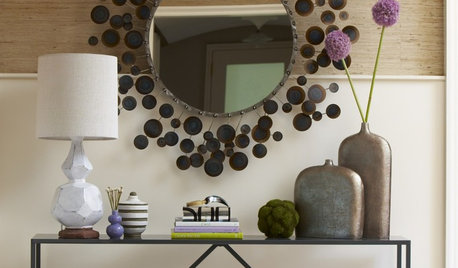
DECORATING GUIDESA Designer’s 8 Go-to Decor Pieces
Classic designs such as a Saarinen table and a Chinese garden stool will lift just about any room
Full Story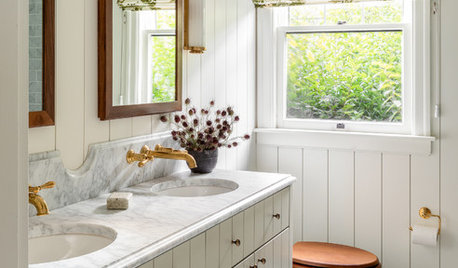
BATHROOM DESIGN10 Ways to Add Warmth and Personality to Your Bathroom
A designer offers tips for making a clean, streamlined bathroom look inviting and stylish
Full Story




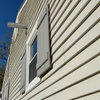
weedyacres