Is a tub in master bathroom Important?
gabbythecat
10 years ago
Related Stories
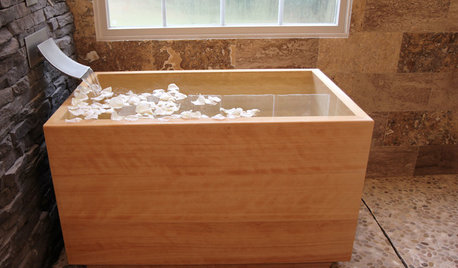
BATHTUBSRoom of the Day: Restorative Power of a Japanese Soaking Tub
A traditional tub made of hinoki wood sets a calming tone in this master bath renovation
Full Story
BATHROOM DESIGNConvert Your Tub Space to a Shower — the Planning Phase
Step 1 in swapping your tub for a sleek new shower: Get all the remodel details down on paper
Full Story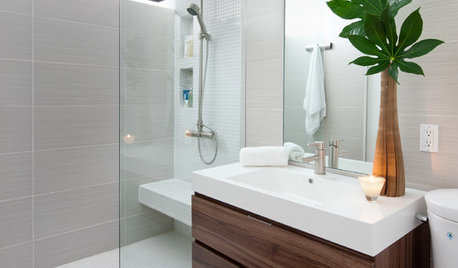
REMODELING GUIDESHow People Upgrade Their Main Bathrooms, and How Much They Spend
The latest Houzz Bathroom Trends Study reveals the most common budgets, features and trends in master baths. Now about that tub …
Full Story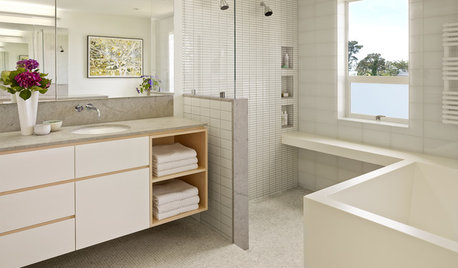
BATHROOM DESIGNRoom of the Day: Geometry Rules in a Modern Master Bathroom
Careful planning pays off in this clean-lined bathroom with his-and-her vanities, a semiopen shower and a soaking tub
Full Story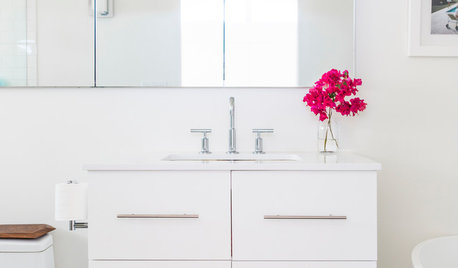
ROOM OF THE DAYRoom of the Day: A Fresh White Bathroom With a Bold Surprise Underfoot
This master bath remodel adds a graphic new floor, a free-standing tub and more storage
Full Story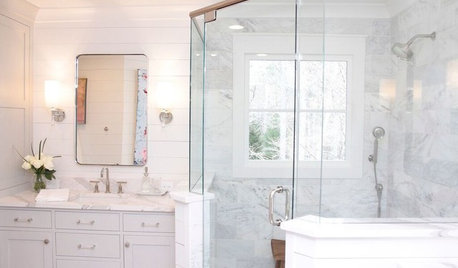
ROOM OF THE DAYRoom of the Day: Ditching the Tub for a Spacious Shower
A Georgia designer transforms her master bathroom to create a more efficient and stylish space for 2
Full Story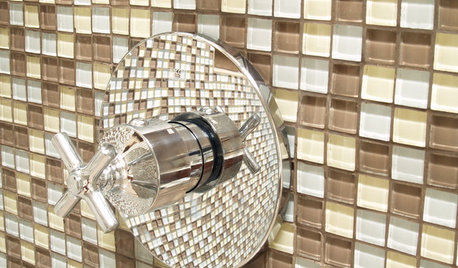
BATHROOM DESIGNConvert Your Tub Space to a Shower — the Fixtures-Shopping Phase
Step 2 in swapping your tub for a sleek new shower: Determine your mechanical needs and buy quality fixtures
Full Story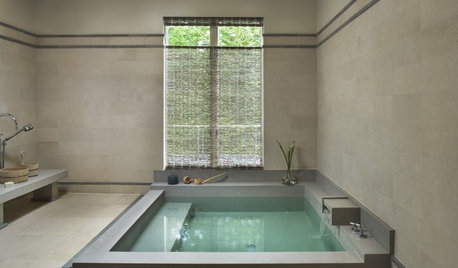
BATHTUBS10 Japanese Soaking Tubs for Bathing Bliss
Get all of the serenity with none of the chemicals in an original all-natural hot tub
Full Story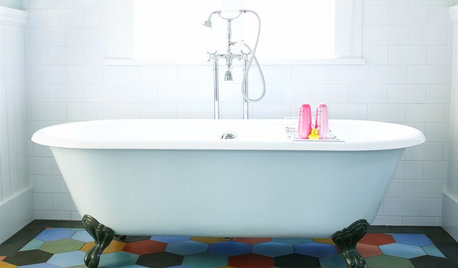
GREAT HOME PROJECTSHow to Get a Claw-Foot Tub for Your Bathroom
Here’s what to know about buying vintage or new — and how to refurbish a classic
Full Story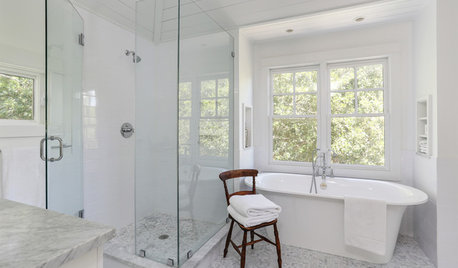
BATHTUBSA Handy Side Table for the Tub
A sweet chair, side table or stool can add a design flourish to your bathroom and provide a surface for things you need while you soak
Full Story



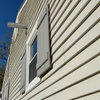
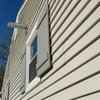
palimpsest
nosoccermom
Related Discussions
Master bathroom whirlpool tub
Q
Master bathroom tub
Q
Master bathroom Qs - garbage, undermount tub width
Q
Bathroom remodel help - to tub or not to tub?
Q
kaysd
palimpsest
gabbythecatOriginal Author
Tmnca
selphydeg
benlinus
writersblock (9b/10a)
nosoccermom
doctheokie
sas95
gabbythecatOriginal Author
islanddevil
cindaintx
gabbythecatOriginal Author
doctheokie
leela4
gabbythecatOriginal Author
pricklypearcactus
gabbythecatOriginal Author
firstmmo
sleevendog (5a NY 6aNYC NL CA)
gabbythecatOriginal Author