First floor plan - Feedback invited!
eoz3106
12 years ago
Related Stories
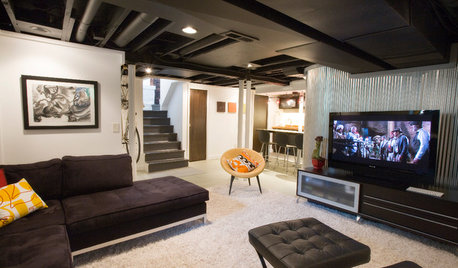
LIVING ROOMSBelow My Houzz: An Inviting Basement With Industrial Edge
Reconfiguring a cramped, damp basement opens up a new world of sleek, functional spaces
Full Story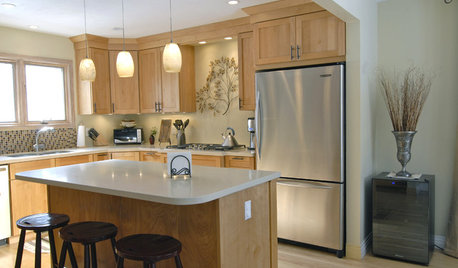
HOUZZ TOURSMy Houzz: Resourceful and Inviting in Denver
Frugal fixes, delightful murals and roll-up-your-sleeves energy override a modest budget in a mountain-town home
Full Story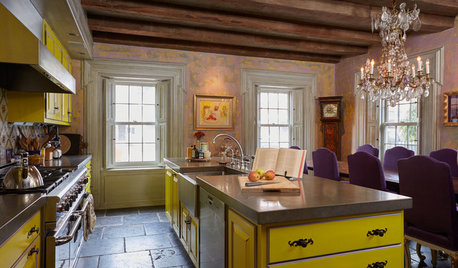
RUSTIC STYLENew This Week: 3 Warm and Inviting Rustic Kitchens
Look to raw and natural materials to create a cozy cottage vibe full of charm
Full Story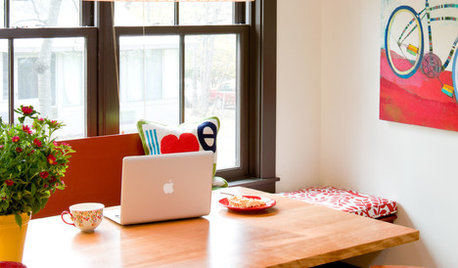
KITCHEN DESIGN13 Ways to Create an Inviting Eat-In Kitchen
Kitchen dining spaces come in all shapes and sizes. Here's how to make them cozy, flexible and fun
Full Story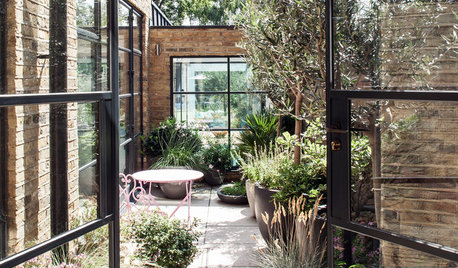
GARDENING GUIDES10 Ideas for Creating an Inviting Courtyard
Design an amazing patio garden for your home with these professional touches
Full Story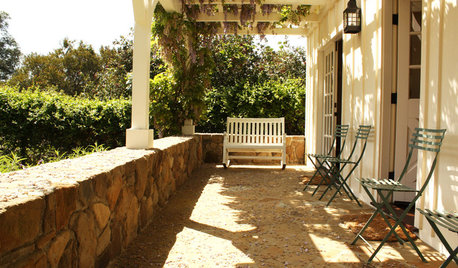
HOUZZ TOURS7 Inviting Guesthouses to Inspire Your Own
Warning: Visitors may not want to leave when you fashion a guesthouse to be as welcoming as these
Full Story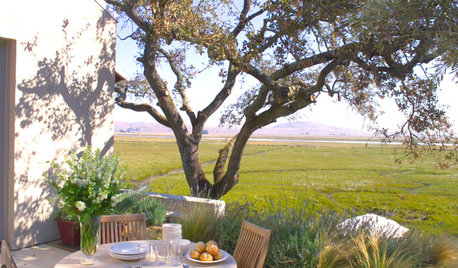
GARDENING AND LANDSCAPING8 European-Style Patios That Invite and Charm
Settle into a Spanish courtyard or fan yourself at a French farmhouse. These worldly patios will inspire outdoor relaxing anywhere
Full Story
MOST POPULARFirst Things First: How to Prioritize Home Projects
What to do when you’re contemplating home improvements after a move and you don't know where to begin
Full Story
KITCHEN DESIGNKitchen of the Week: Function and Flow Come First
A designer helps a passionate cook and her family plan out every detail for cooking, storage and gathering
Full Story
LIFESo You're Moving In Together: 3 Things to Do First
Before you pick a new place with your honey, plan and prepare to make the experience sweet
Full Story





chisue
eoz3106Original Author
Related Discussions
First Post - Looking for Feedback on Floor Plan Please!
Q
feedback on first draft of our farmhouse plans please
Q
First Floor Plan (Version 2) Feedback
Q
Feedback on House Plan for first time builders, please!
Q
andi_k
eoz3106Original Author