estimate for a house
blorgensplor
15 years ago
Related Stories

BUDGETING YOUR PROJECTConstruction Contracts: What to Know About Estimates vs. Bids
Understanding how contractors bill for services can help you keep costs down and your project on track
Full Story
CONTRACTOR TIPSLearn the Lingo of Construction Project Costs
Estimates, bids, ballparks. Know the options and how they’re calculated to get the most accurate project price possible
Full Story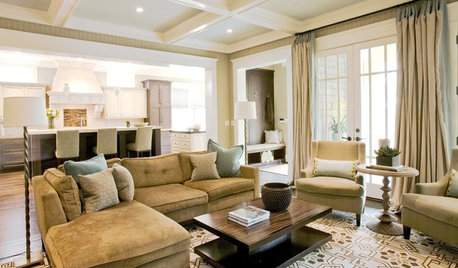
HOW TO PHOTOGRAPH YOUR HOUSEAttract Home Buyers Easily With Great Photography
Show your home's best face in real estate listing photos to have potential buyers knocking down your door
Full Story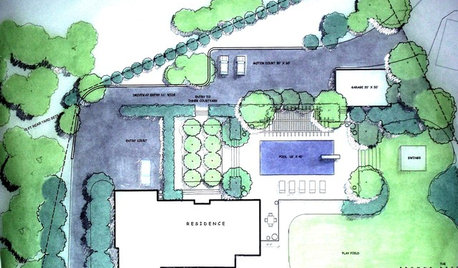
CONTRACTOR TIPSHow to Calculate a Home’s Square Footage
Understanding your home’s square footage requires more than just geometry
Full Story
LIFEThe Polite House: On Dogs at House Parties and Working With Relatives
Emily Post’s great-great-granddaughter gives advice on having dogs at parties and handling a family member’s offer to help with projects
Full Story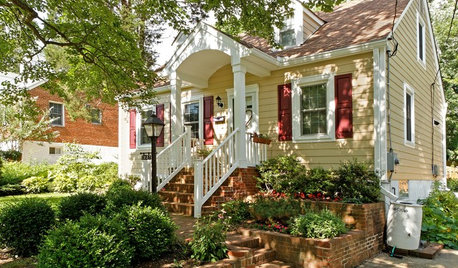
ARCHITECTURERoots of Style: Do You Live in a Minimalist Traditional House?
Cottages, bungalows, farmhouses ... whatever you call them, houses in this style share several characteristics. See how many your house has
Full Story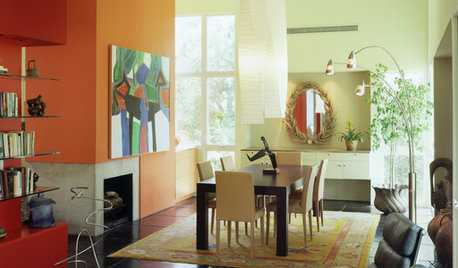
WORKING WITH PROSHow to Work With a House Painter
A professional house painter may be your best friend for refreshing rooms. Here's what you need to know to get the best result
Full Story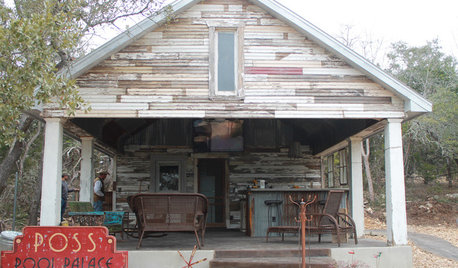
POOL HOUSESNew Pool House Comes by Its Weathered Look Naturally
The Texas Hill Country structure is made from materials salvaged from a dilapidated sharecropper's house and an old barn
Full Story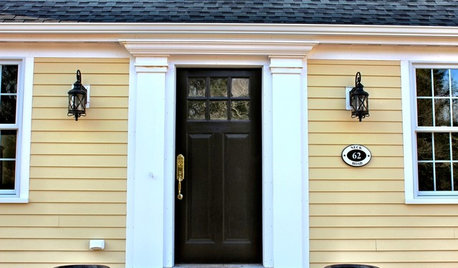
LIFE7 Things to Do Before You Move Into a New House
Get life in a new house off to a great start with fresh paint and switch plates, new locks, a deep cleaning — and something on those windows
Full Story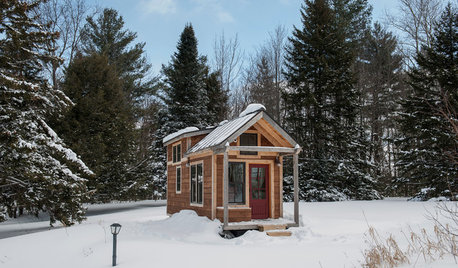
TINY HOUSESHouzz Tour: A Custom-Made Tiny House for Skiing and Hiking
Ethan Waldman quit his job, left his large house and spent $42,000 to build a 200-square-foot home that costs him $100 a month to live in
Full Story






bdpeck-charlotte
arisonn
Related Discussions
getting house within budget
Q
Holy Cow! Can this estimate be right?
Q
Disappointing Estimating Process for Heat Pump
Q
Can anyone provide a rough cost estimate for a manufactured home?
Q
blorgensplorOriginal Author
luckymom23
blorgensplorOriginal Author
User
blorgensplorOriginal Author
dixiedoodle
blorgensplorOriginal Author
mdev
blorgensplorOriginal Author
mdev
mightyanvil
dixiedoodle
meucciwarlock
gopintos
robin0919
eventhecatisaboy
User
lazypup
carterinms
suero
blorgensplorOriginal Author
mdev
kellyeng
gopintos
blorgensplorOriginal Author
nycefarm_gw
dixiedoodle
robin0919
blorgensplorOriginal Author
nycefarm_gw
User
eventhecatisaboy
energy_rater_la
blorgensplorOriginal Author
kateskouros
blorgensplorOriginal Author
armomto3boys
blorgensplorOriginal Author
lawdoc
thisishishouse
blorgensplorOriginal Author
suero
THOR, Son of ODIN
blorgensplorOriginal Author
mdev
User
kateskouros
consolidatedbuilders