Literally DIY Home Building - Price per square foot?
mamajane
10 years ago
Featured Answer
Sort by:Oldest
Comments (47)
shifrbv
10 years agolast modified: 9 years agodekeoboe
10 years agolast modified: 9 years agoRelated Discussions
15'X28' Do-it-Yourself Greenhouse
Comments (16)7000ft, I am totally convinced you ought to write a book. Your family sounds very interesting and it sounds like you all work as a cooperative of sorts. How much of your food do you produce? The tomatoes that I grow are primarily for sauce, so I use Roma-type tomatoes. They are odd-looking, being long and quite large. The variety I grew this year was Super San Marzano. I've tried some others, but this one is the best. The sauce-type tomatoes are awesome for making sauce. They are very meaty with minimal juice and seeds. Making sauce is a breeze because you can skip the steps for squeezing the juice and seeds out. According to the catalogs, some varieties have pectin in them that helps to thicken the sauce. We ended up with 25 jars of sauce in the freezer. That is a record for us, so we are pleased! That's 25 dinners during ski season that I don't have to cook. :) I also grow a cherry tomato and some sandwich-type tomatoes. I've had good luck with Early Wonder, which is early yet tasty. (way better than early girl!) Inside the GH we enjoy our first tomatoes in mid-July. Without the GH we are lucky to get any red tomatoes at all. I'm sure it's the same for you. My gardening efforts are pretty much solo, but my husband was instrumental in building the GH and in helping look after things as needed. He is an expert at raising seedlings because I tend to travel a lot in the spring. He also built a root cellar and he is fully on board with our quest to grow as much food as possible. It's a bit of an oddball pursuit, so I'm happy that he's into it!...See MoreInstallation price per square foot
Comments (10)Bill, it is the tub deck (6x6 tiles) and a splash of one row of the same tile. The skirt is getting done and there will be two access panels. There are also three squares (16x16")of decorative (jelly bean tiles) tiles 'on the front of the tub. The tumbled marble is 12x12 on the floor and about 6' up the shower walls, and on the tub skirt. The shower has subway tiles above the 12x12's, and 6x6's on the ceiling. There are also 6x6's on the tub deck. The shower measures 3x4'. The pattern is straight, but offset everywhere. No listello. There is a bench and one niche in the shower. No kerdi (can't find anyone)so it will have a vinyl or copper pan (supplied by the plumber). Yes, the tiler is furnishing and installing the board for the shower and the tub surround. Thanks Bill for your help. You two guys are unbelievalbe. Super job and the information will really help me to make a decison. Well, if you are in ME, wouldn't you like to come to the Cape? We have plenty of spare bedrooms. Janet...See MoreHome Construction Cost Per Square Foot
Comments (37)In the end, there are largely two types of people who comment on these threads. Those who are building houses and those who have built houses. While I admit certain people who have built houses in the past are a bit jaded, I think you need to realize that experience does count for something. I advise those who are starting the process to not so quickly discount the advice of those who have been through the process. I have built two houses in the past and was solidly into building the third when I decided not to do it. I had firm pricing to get it done and was pretty confident that I had an initial cost laid out, and my house came back more significantly higher than the OP's. Construction labor in my area is only 8% higher than Texas, but my house came back at almost 30% higher, and this price didn't include flooring, bathroom fixtures or cabinets. I do realize that it is possible for this to happen but become concerned that the OP is focusing on the wrong items. I feel my concern was validated when he posted the specs of his custom build. A 14 SEER AC in Texas is a bit silly. In fact, it doesn't even meet the currently enacted future minimums. The marginal cost of 16 or 17 SEER is reasonable in North Texas, which has something like 3,000 cooling degree days. My experience tells me that this isn't the only questionable thing going on here. Someone who is willing to cut that corner is probably going to cut others. The question isn't whether or not you can build a house in North Texas for $120 per square - the question is should you build a house in North Texas for $120 per square. In the end, labor and overhead are only so much of the build. Please don't feel the need to answer that question for me. I don't need, or even care, to know. However, you might consider listening to some of the people who have completed their build, because it is tends to be a bit of a humbling experience....See Moreprice per square foot
Comments (21)That’s like asking a question in a car forum about “average miles per gallon” for a new automobile. A Honda Civic hatchback and a Ford F-450 are automobiles. One gets 5x the fuel mileage of the other. So, you do mean fuel mileage for a truck? Would that be a compact light duty truck or a heavy duty tow mobile. Manual or automatic? Standard cab or crew cab? Import or domestic brand? Which engine does the heavy duty crew cab dually automatic Ford F-350 have? Diesel or gas? Which diesel or gas? What is it’s age? Older engines get worse mileage than new. Once all of the variables are narrowed down, you can get ballpark closer to your needed information. Take some weekend trips to existing homes for sale and new subdivisions with model homes for a while. Start to get a big picture of real estate costs in your area, and the differences by area. Then talk to a builder. Good luck!...See Moreschicksal
10 years agolast modified: 9 years agojdez
10 years agolast modified: 9 years agodavid_cary
10 years agolast modified: 9 years agoMFatt16
10 years agolast modified: 9 years agovirgilcarter
10 years agolast modified: 9 years agomommyto4boys
10 years agolast modified: 9 years agosombreuil_mongrel
10 years agolast modified: 9 years agogalore2112
10 years agolast modified: 9 years agomamajane
10 years agolast modified: 9 years agoAwnmyown
10 years agolast modified: 9 years agogalore2112
10 years agolast modified: 9 years agoAwnmyown
10 years agolast modified: 9 years agoHAWKEYES
10 years agolast modified: 9 years agoZGAnderson
10 years agolast modified: 9 years agoHAWKEYES
10 years agolast modified: 9 years agoZGAnderson
10 years agolast modified: 9 years agomamajane
10 years agolast modified: 9 years agoHAWKEYES
10 years agolast modified: 9 years agoZGAnderson
10 years agolast modified: 9 years agoUser
10 years agolast modified: 9 years agoPhillip Livengood
7 years agoPhillip Livengood
7 years agocpartist
7 years agolast modified: 7 years agoScott Valin
7 years agoFelicia Nichols
6 years agoPinebaron
6 years agolast modified: 6 years agoDavid .
6 years agoUser
6 years agolast modified: 6 years agocpartist
6 years agoAnglophilia
6 years agoFelicia Ni
6 years agoDavid .
6 years agoDavid .
6 years agoClyde Doughty
6 years agoUser
6 years agocpartist
6 years agolast modified: 6 years agoUser
6 years agoMark Bischak, Architect
6 years agoUser
6 years agoNicholas Bohn
6 years agolast modified: 6 years agoDavid .
6 years agolast modified: 6 years agoHU-896878610
5 years agoHU-896878610
5 years agoHU-896878610
5 years ago
Related Stories

TINY HOUSESHouzz TV: Step Inside One Woman’s 140-Square-Foot Dream Home
You may have seen the story on Houzz — now check out the video tour of Vina Lustado’s warm and welcoming tiny house
Full Story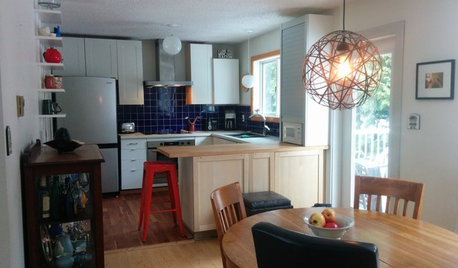
SMALL KITCHENSThe 100-Square-Foot Kitchen: One Woman’s $4,500 DIY Crusade
Teaching herself how to remodel, Allison Macdonald adds function, smarter storage and snazzier materials
Full Story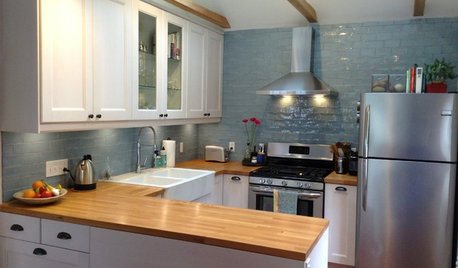
MOST POPULARThe 100-Square-Foot Kitchen: A Former Bedroom Gets Cooking
DIY skill helps create a modern kitchen where there wasn’t one before
Full Story
KITCHEN DESIGNThe 100-Square-Foot Kitchen: Farm Style With More Storage and Counters
See how a smart layout, smaller refrigerator and recessed storage maximize this tight space
Full Story
MOST POPULARHouzz Tour: Going Off the Grid in 140 Square Feet
WIth $40,000 and a vision of living more simply, a California designer builds her ‘forever’ home — a tiny house on wheels
Full Story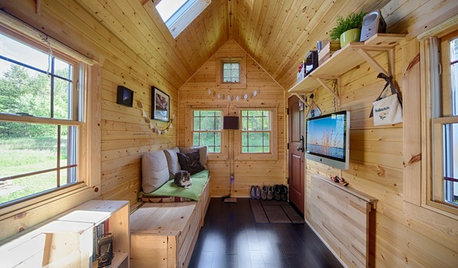
SMALL HOMESHouzz Tour: Sustainable, Comfy Living in 196 Square Feet
Solar panels, ship-inspired features and minimal possessions make this tiny Washington home kind to the earth and cozy for the owners
Full Story
HOUZZ TOURSDesign Lessons From a 10-Foot-Wide Row House
How to make a very narrow home open, bright and comfortable? Go vertical, focus on storage, work your materials and embrace modern design
Full Story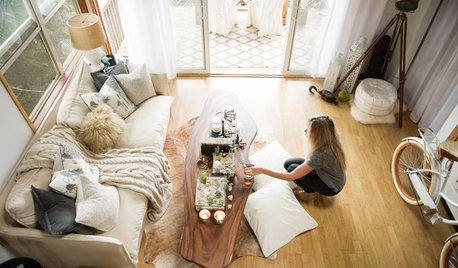
HOUZZ TOURS13 Character-Filled Homes Between 1,000 and 1,500 Square Feet
See how homeowners have channeled their creativity into homes that are bright, inviting and one of a kind
Full Story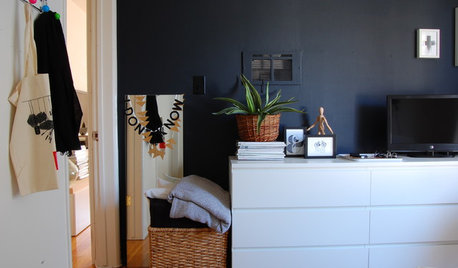
SMALL HOMESMy Houzz: Cool Monochrome Vibes and DIY Touches in a Rental
L.A. apartment dwellers work colorful prints and keepsakes into their thoughtfully decorated 750-square-foot home
Full Story
HOUZZ TOURSNautilus Studio: Creative Living in 600 Square Feet
Two Seattle artists turn a tiny storage space into their ultimate canvas
Full Story



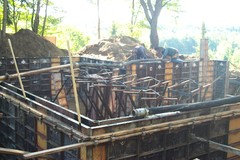
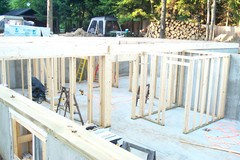

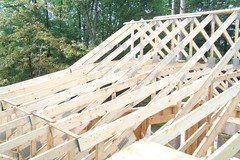
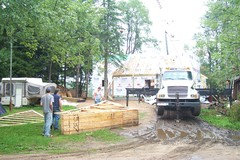
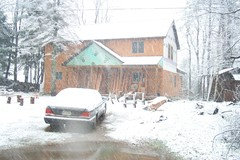


bry911