Three months later ...
Harmon
10 years ago
Related Stories
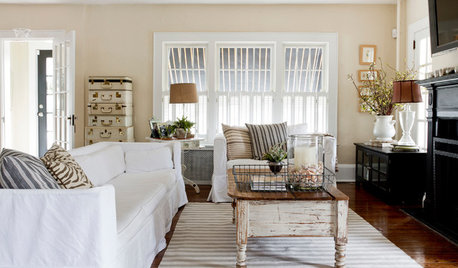
FEEL-GOOD HOMESimple Pleasures: 10 Ideas for a Buy-Less Month
Save money without feeling pinched by taking advantage of free resources and your own ingenuity
Full Story
NATIVE PLANTSAutumn Joy: How to Get 3 Months of Fall Flowers
Enjoy blooms from September to November by mixing 6 asters native to different areas of the U.S.
Full Story
GARDENING GUIDESSpring Citrus Care Reaps Months of Sweet Rewards
Learn how to tend citrus trees in spring and ways to preserve their delicious fruit
Full Story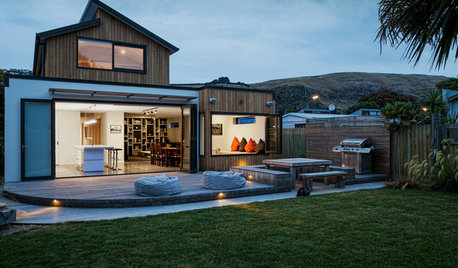
HOMES AROUND THE WORLDAfter the Quakes: New Christchurch Houses 5 Years Later
These New Zealand architects and homeowners have overcome the obstacles and created strong, stylish new homes
Full Story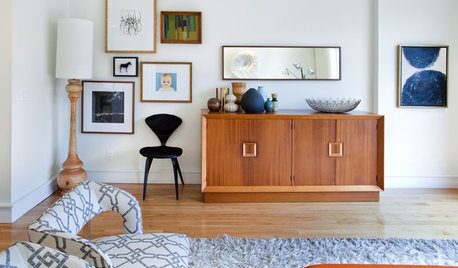
DECORATING GUIDES12 Antique Store Finds to Nab Now, Place Later
See the accessories one decorator always buys when she spots them — as long as she gets there first
Full Story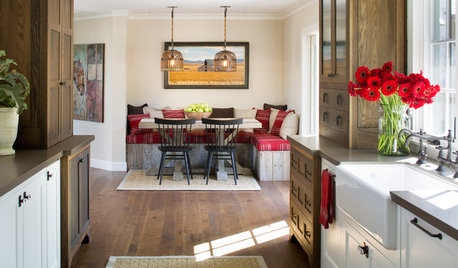
KITCHEN DESIGN15 Farmhouse Kitchens That Made Us Swoon This Month
Raw wood, natural light, shiplap siding — we just couldn’t get enough of these farmhouse-style kitchens uploaded to Houzz in January
Full Story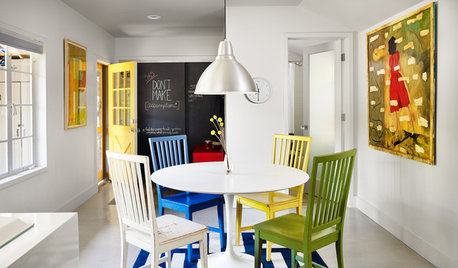
DECORATING GUIDES28 Decorating Moves to Try This Month
Treat your interiors to a pick-me-up with these quick and cheerful decorating tricks
Full Story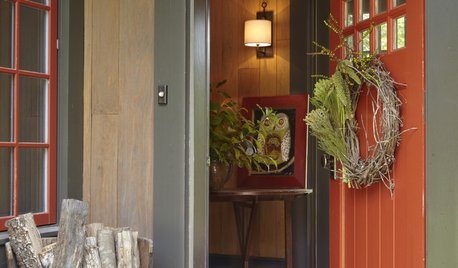
ENTERTAININGHoliday Party Prep in 1 Month
Kudos for giving yourself plenty of time to prepare. Here's what to do with it, from planning to cleaning to decorating
Full Story
HOUSEKEEPINGThree More Magic Words to Help the Housekeeping Get Done
As a follow-up to "How about now?" these three words can help you check more chores off your list
Full Story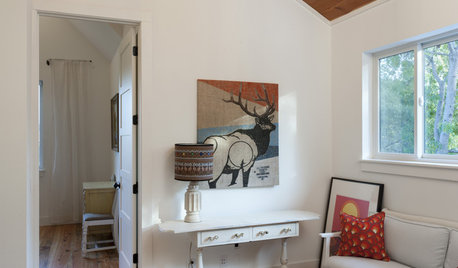
MOST POPULARThree Magic Words for a Clean Home and a Better Life
Not a natural tidying and organizing whiz? Take hope in one short phrase that can change your life forever
Full StorySponsored
Columbus Area's Luxury Design Build Firm | 17x Best of Houzz Winner!



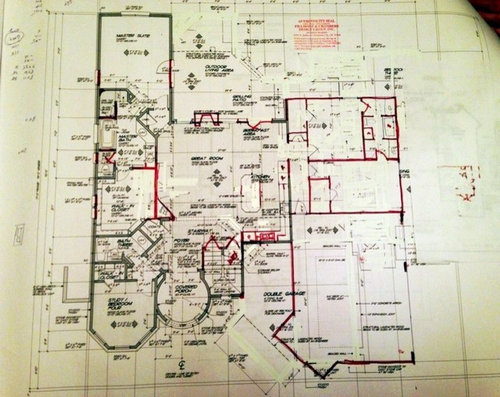


kirkhall
HarmonOriginal Author
Related Discussions
Nantuckit Furniture Review
Q
New Member and Osteoporosis Diagnosis
Q
what to do with troublesome family members (sorry, very long)
Q
help!
Q
ILoveRed
dekeoboe
mtnrdredux_gw
kirkhall
kirkhall
HarmonOriginal Author
HarmonOriginal Author
mrspete
Jbrig
HarmonOriginal Author
HarmonOriginal Author
detroit_burb
mrspete
kirkhall
HarmonOriginal Author
lavender_lass