Making this home a house-addition to cabin
Houseofsticks
12 years ago
Related Stories
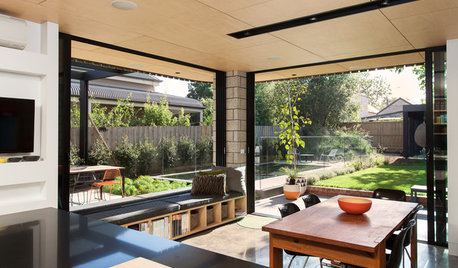
CONTEMPORARY STYLEHouzz Tour: A Contemporary Addition Makes the Connections
A Melbourne home expands out and up with rooms that emphasize indoor-outdoor and open-plan living
Full Story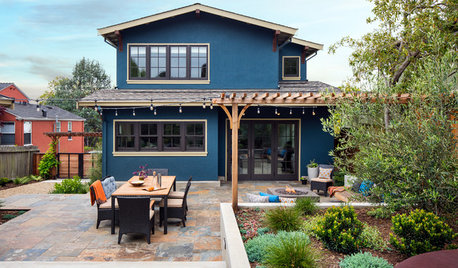
LANDSCAPE DESIGNHow to Make Your Painted or Stained House Feel at Home in the Landscape
Use color and texture to create a pleasing connection between your house and garden
Full Story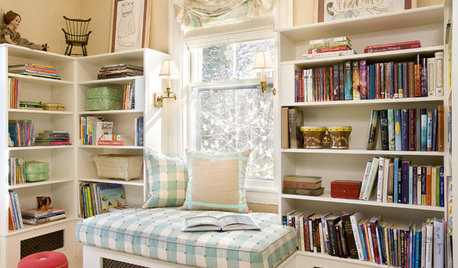
LIFEHouzz Call: What Makes Your House Feel Like Home?
Sometimes just one thing gives you that warm and fuzzy feeling. Let us know what it is for you
Full Story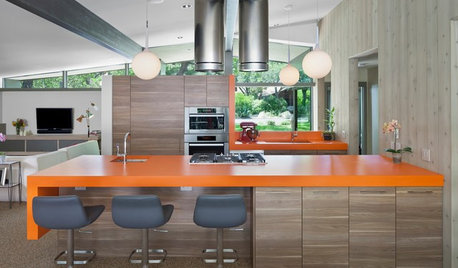
MOST POPULAR8 Ranch House Renovations Make More Room for Living
See how homeowners have updated vintage homes to preserve their charm and make them function beautifully in today’s world
Full Story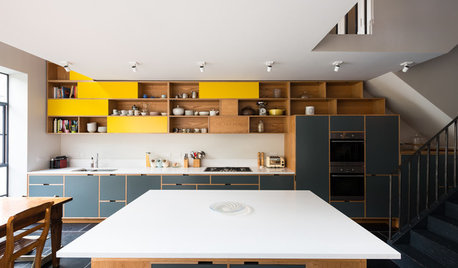
ADDITIONSKitchen of the Week: Cabinets Make a Bold Statement
This one-of-a-kind kitchen in a Victorian house is a testament to what can be achieved with a little bravery
Full Story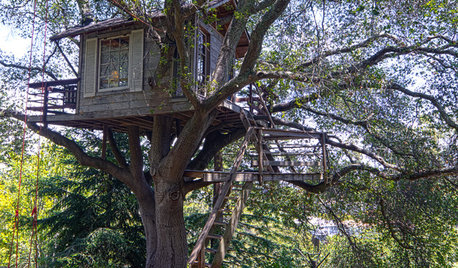
DREAM SPACESA Northern California Tree House Makes Memories
Designed with utmost respect for the tree cradling it, a cozy house gives overnighters an experience to cherish
Full Story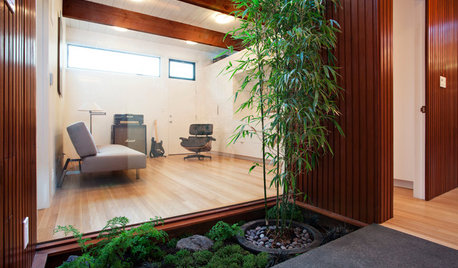
ADDITIONSMore Room Makes an Eichler Even More Livable
Adding a master suite gives a California family 450 square feet more for enjoying all the comforts of home
Full Story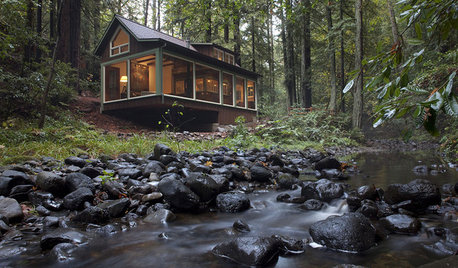
HOUZZ TOURSHouzz Tour: A Creekside Cabin Opens to the Views
With a modern addition featuring expansive windows, a rustic 1930s cabin opens its arms wider to its Northern California woodland setting
Full Story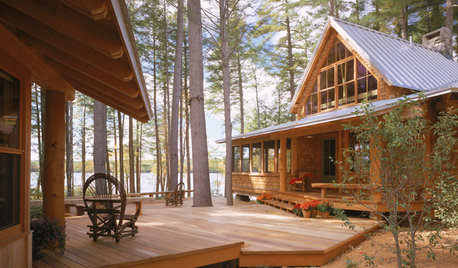
VACATION HOMESMake Your Vacation Home Pay Off
Renting your vacation house when you're not using it makes good financial sense. These tips can help
Full Story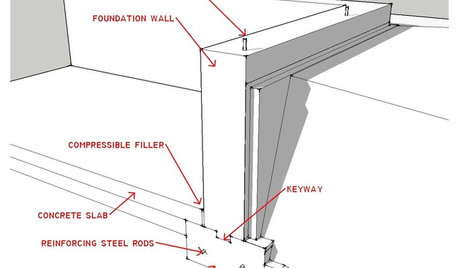
ARCHITECTUREKnow Your House: What Makes Up a Home's Foundation
Learn the components of a common foundation and their purpose to ensure a strong and stable house for years to come
Full Story




HouseofsticksOriginal Author
kirkhall
Related Discussions
HAVE: Building Plans Shed, Cabin, A frame home
Q
Prospective home may have unpermitted addition. How to make it right
Q
How can we make room for our new addition in our small house?
Q
Circa-1875 Log Cabin Home. Keep or Sell?
Q
HouseofsticksOriginal Author
HouseofsticksOriginal Author
kirkhall
kirkhall
HouseofsticksOriginal Author
HouseofsticksOriginal Author
kirkhall
HouseofsticksOriginal Author
HouseofsticksOriginal Author
kirkhall
HouseofsticksOriginal Author