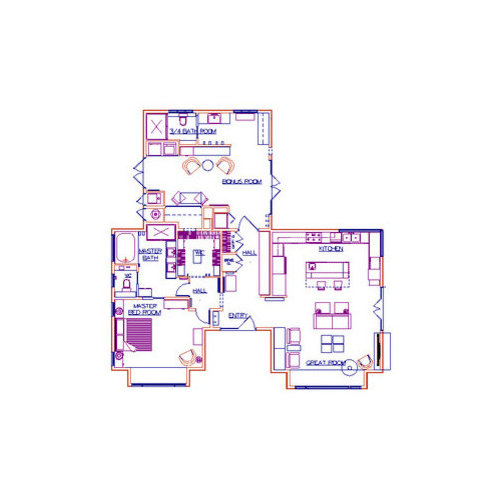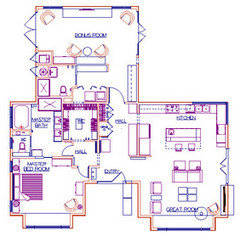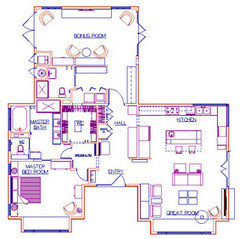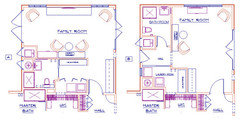Floor Plan suggestions
ReneeD2use
10 years ago
Featured Answer
Sort by:Oldest
Comments (29)
bpath
10 years agoRelated Discussions
Need FloorPlan Suggestions - Desperate
Comments (10)I've looked at your plan several times, but have found it difficult to come up with ideas since I'm not clear on what can be changed, and it's hard to see the measurements. Looking at your second plan, it's guesswork to see what the old plan was. It would be very helpful to see the original, existing plan. But I'll take a stab at it. What is it that you don't like about the MBR, besides the location of the WIC door? You said you're redoing the bathrooms. Can their fixtures be relocated? Can the kitchen cabinets along the dining room wall be changed? Seems like there must be a better way to do the butler's pantry, which is inconvenient in its present location. Can the locations of the appliances be changed in the kitchen? The great room seems huge--what are the measurements? Do you really need it that large? The reason I ask is that it seems like you have space in it for the dining table at the end towards the kitchen. If so, I'd go back to the 3 car garage, and just attach it to the house. Then I'd rework the present dining room, mudroom, and butler's pantry. How many people/ what ages are living in this house? Is there a reason the mudroom is so large in Baton Rouge, especially with the laundry elsewhere? I assume you need 4 active bedrooms, and wouldn't want to convert one to a study/guest bedroom? Living in the north, I don't know much about life styles in Louisiana. How much of the year are the doors and windows open, or do you mostly close up and use air conditioning down there? Which way is south on this house plan? How wide is the lot, and how close to the lot line are the doors of the present 3 car garage? More info and the original plan will help! Anne...See MoreFloor Plan Suggestions please :)
Comments (8)Thanks for the responses... bit more info.. What we currently have is in the first picture - if you compare that to the second/third picture you should be able to see the difference - the old house is in the lower right corner of the new plans. At the moment the downstairs of the house consists of 2 rooms, a front door leading outside and a door leading to the back garden, and that's pretty much it! There are no real limitations - the plan is to make it as big as the new plan drawings - as a guideline, I think that's 10ft out to the rear, and an additional 13ft to the left side. In terms of room layout - the extension can be one room (left side and rear) or potentially split up as much as required. Its a semi-detached house, so building on the right hand side is not possible - an extension on the front is not viable either. At the moment, its just me here, but the plans are for the Girlfriend to move in, and we also have a baby on the way (due in August!) :) Here is Wales, UK! Give me 5 mins and i'll add some more pictures to help you understand whats going on - i'll include some google maps views aswell....See Morefloor plan suggestions
Comments (1)Photo of back for context....See More15'x13'8" kitchen floor plan suggestions needed!
Comments (20)I also like your 11/17 plan best, Mabel, although I haven't fallen in love with anything yet. You have a good size space, but because of the doorways all layouts have the kitchen scrunched up a bit. It'd be nice to unscrunch it somehow. Certainly no or minimal upper cabinets will help. In any case, I feel pretty sure that I would choose to keep the workspace opened up to the sitting room and breakfast nook so we could just get up and stroll into the kitchen and back. Regarding storage, I did my kitchen without uppers and would do it all over again. FWIW, it seems to me your initial layouts have pretty decent storage space, especially with the pantry there, and a basement or other closet for whatever only gets pulled out 2 or 3 times a year. Just musing. It sounds as if you like your pantry, but, if it's not a shed with a low ceiling, have you considered running the counter right on back into that space, gaining another more than 3 feet for...ovens, refrigerator...? That would definitely unscrunch that side of the room as it would simply keep going back there. I like that most of that corner would still not be on sight. A little mystery is good. Shallow storage could cover the opposite pantry wall. I have had 12" deep wall storage in 2 houses now and really like it. From this side of the screen, I'm liking having the refrigerator in the pantry more and more as I think about it. :). It would create a good work flow clockwise down the counter, with the island no longer a barrier. A negative, of course, would be having it that far from the dining room, but the breakfast area would have a straight line to it without crossing the stove area. Visually, getting the "elephant" out of the room would also be a very nice plus, furthering the open feeling of no uppers. That corner by the sitting room doorway could instead by occupied by a charming built in cabinet, bookcase, antique chest, extra dining chair... The ovens, of course, could go there, with the island to set on. Have you considered setting an extra oven into the island, itself, though, or? My one oven is set under the counter to the left of my stovetop, so the counter above is its landing spot. (Also, this isn't Maine. It's Georgia, and never having to work in front of it is a very good thing.) From another messy cook, talking about a sink on view in a peninsula or wherever, our sink was going just to the right of the main view line down the house. So I chose a single bowl sink 29" long and 9-1/2" deep after verifying that everything from a normal meal can disappear right into it, pots and pans included, with room to spare....See MoreReneeD2use
10 years agokirkhall
10 years agojustinjk
10 years agoReneeD2use
10 years agobpath
10 years agoReneeD2use
10 years agoReneeD2use
10 years agoUser
10 years agoReneeD2use
10 years agokirkhall
10 years agoReneeD2use
10 years agobpath
10 years agoReneeD2use
10 years agoReneeD2use
10 years agodebrak2008
10 years agoReneeD2use
10 years agobpath
10 years agoReneeD2use
10 years agoReneeD2use
10 years agobpath
10 years agoReneeD2use
10 years agobpath
10 years agodekeoboe
10 years agoReneeD2use
10 years agodekeoboe
10 years agoReneeD2use
10 years agoReneeD2use
10 years ago
Related Stories

HOUZZ TOURSHouzz Tour: Nature Suggests a Toronto Home’s Palette
Birch forests and rocks inspire the colors and materials of a Canadian designer’s townhouse space
Full Story
GREEN BUILDINGEfficient Architecture Suggests a New Future for Design
Homes that pay attention to efficient construction, square footage and finishes are paving the way for fresh aesthetic potential
Full Story
REMODELING GUIDESHow to Read a Floor Plan
If a floor plan's myriad lines and arcs have you seeing spots, this easy-to-understand guide is right up your alley
Full Story
REMODELING GUIDES10 Things to Consider When Creating an Open Floor Plan
A pro offers advice for designing a space that will be comfortable and functional
Full Story
DECORATING GUIDES9 Ways to Define Spaces in an Open Floor Plan
Look to groupings, color, angles and more to keep your open plan from feeling unstructured
Full Story
LIVING ROOMSLay Out Your Living Room: Floor Plan Ideas for Rooms Small to Large
Take the guesswork — and backbreaking experimenting — out of furniture arranging with these living room layout concepts
Full Story
DECORATING GUIDESHow to Create Quiet in Your Open Floor Plan
When the noise level rises, these architectural details and design tricks will help soften the racket
Full Story
DECORATING GUIDESHow to Use Color With an Open Floor Plan
Large, open spaces can be tricky when it comes to painting walls and trim and adding accessories. These strategies can help
Full Story
ARCHITECTUREDesign Workshop: How to Separate Space in an Open Floor Plan
Rooms within a room, partial walls, fabric dividers and open shelves create privacy and intimacy while keeping the connection
Full Story
REMODELING GUIDESRenovation Ideas: Playing With a Colonial’s Floor Plan
Make small changes or go for a total redo to make your colonial work better for the way you live
Full Story











ReneeD2useOriginal Author