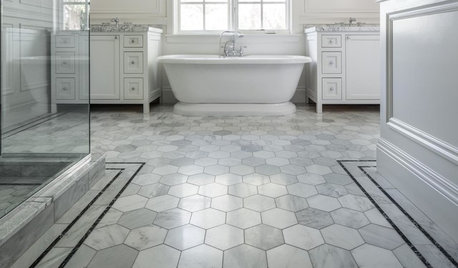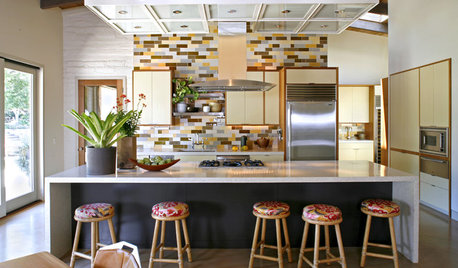15'x13'8" kitchen floor plan suggestions needed!
mabeldingeldine_gw
10 years ago
Related Stories

MOST POPULARHow Much Room Do You Need for a Kitchen Island?
Installing an island can enhance your kitchen in many ways, and with good planning, even smaller kitchens can benefit
Full Story
KITCHEN SINKSEverything You Need to Know About Farmhouse Sinks
They’re charming, homey, durable, elegant, functional and nostalgic. Those are just a few of the reasons they’re so popular
Full Story
KITCHEN DESIGN9 Questions to Ask When Planning a Kitchen Pantry
Avoid blunders and get the storage space and layout you need by asking these questions before you begin
Full Story
KITCHEN DESIGNDesign Dilemma: My Kitchen Needs Help!
See how you can update a kitchen with new countertops, light fixtures, paint and hardware
Full Story
LIFEInviting Kids Into the Kitchen: Suggestions for Nurturing Cooks
Imagine a day when your child whips up dinner instead of complaining about it. You can make it happen with this wisdom
Full Story
TILEWhy Bathroom Floors Need to Move
Want to prevent popped-up tiles and unsightly cracks? Get a grip on the principles of expansion and contraction
Full Story
KITCHEN DESIGNKitchen of the Week: Taking Over a Hallway to Add Needed Space
A renovated kitchen’s functional new design is light, bright and full of industrial elements the homeowners love
Full Story
KITCHEN APPLIANCESLove to Cook? You Need a Fan. Find the Right Kind for You
Don't send budget dollars up in smoke when you need new kitchen ventilation. Here are 9 top types to consider
Full Story
KITCHEN DESIGNHow to Plan a Kitchen Workflow That Works
Every kitchen has workflow needs as unique as the people who use it. Here's how to design your space to suit your needs
Full Story
PETSWhat You Need to Know Before Buying Chicks
Ordering chicks for your backyard coop? Easy. But caring for them requires planning and foresight. Here's what to do
Full Story





deedles
mabeldingeldine_gwOriginal Author
Related Discussions
New, need floor plan suggestions
Q
Starting the planning process, floor plan suggestions please
Q
Floor plan - Suggestions wanted before finalizing plans
Q
floor plan suggestions needed
Q
laughablemoments
GauchoGordo1993
GauchoGordo1993
GauchoGordo1993
mabeldingeldine_gwOriginal Author
ControlfreakECS
laughablemoments
mabeldingeldine_gwOriginal Author
mabeldingeldine_gwOriginal Author
sena01
mabeldingeldine_gwOriginal Author
mabeldingeldine_gwOriginal Author
annkh_nd
GauchoGordo1993
ControlfreakECS
sena01
rosie
mabeldingeldine_gwOriginal Author