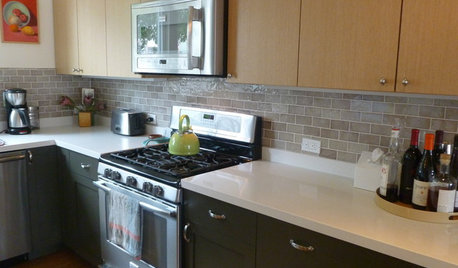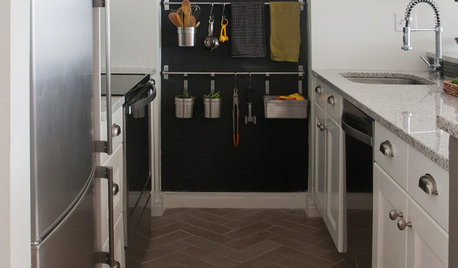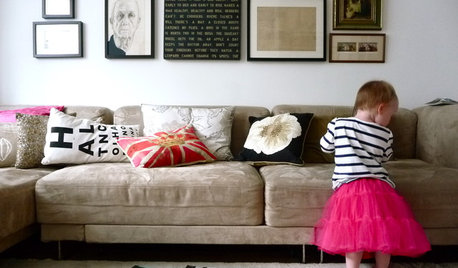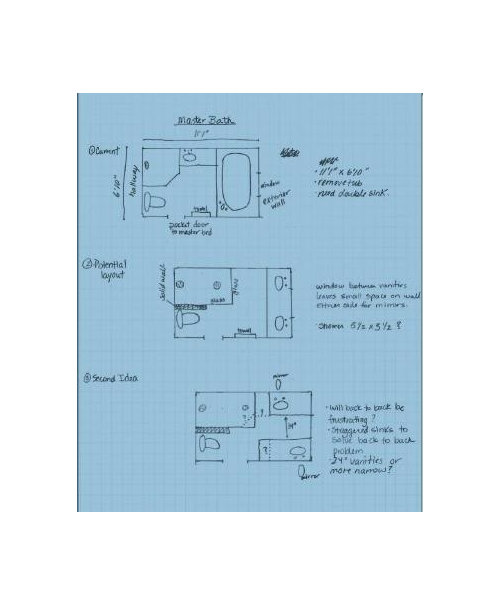I would appreciate your wisdom on layout for master bath!
wintertime
15 years ago
Related Stories

KITCHEN DESIGNPearls of Wisdom From a Real-Life Kitchen Remodel
What your best friend would tell you if you were embarking on a renovation and she'd been there, done that
Full Story
LIFEYou Said It: ‘Use the Imperfect as an Opportunity’ and More Wisdom
Design advice, inspiration and observations that struck a chord this week
Full Story
REMODELING GUIDESWisdom to Help Your Relationship Survive a Remodel
Spend less time patching up partnerships and more time spackling and sanding with this insight from a Houzz remodeling survey
Full Story
COLORNature’s Color Wisdom: Lessons on White From the Great Outdoors
Blizzard fierce or butter soft, white can highlight shapes, unify a room and perform miracles on the cheap
Full Story
ACCESSORIESCollective Wisdom: Display Ideas for Collections of All Kinds
Show your interests without exposing clutter by going for artful arrangements with a unified feel
Full Story
LIFEYou Said It: ‘It’s Different ... But Then, Aren’t You?’ and More Wisdom
Highlights from the week include celebrating individuality and cutting ourselves some decorating slack
Full Story
HEALTHY HOMEHow to Childproof Your Home: A Grandmother’s Wisdom
Change kids’ behaviors, not your entire house, to keep the designs you like and prepare children for reality
Full Story
COLORNature’s Color Wisdom: Lessons on Blue From the Great Outdoors
Take some cues from the sea and sky to find a blue to match any taste and mood
Full Story
COLORNature’s Color Wisdom: Lessons on Earth Tones From the Great Outdoors
Look to the land for hues that are grounding, soothing and endlessly versatile
Full Story
BATHROOM DESIGNRoom of the Day: New Layout, More Light Let Master Bathroom Breathe
A clever rearrangement, a new skylight and some borrowed space make all the difference in this room
Full Story







conn123
User
Related Discussions
Would love input on master bath layout
Q
feedback on our layout would be appreciated
Q
I'd like to double check (master bath layout)
Q
tiny 2nd floor hall bath layout dilemma - appreciate additional h
Q
wintertimeOriginal Author
conn123
User
MongoCT
wintertimeOriginal Author
MongoCT
pat2kat
jjaazzy