First Floor Overview for Possible New Build
User
11 years ago
Featured Answer
Sort by:Oldest
Comments (8)
thebobo
11 years agolast modified: 9 years agoUser
11 years agolast modified: 9 years agoRelated Discussions
First post, first new build, first kitchen design -- thoughts?
Comments (26)I'm not against cook tops or ranges in islands, provided the island is large enough to allow for ample work space on either side of the cook top or range. Your first plan allowed for 24", about 7" more than I currently have on each side of my island cook top. I hate it with a passion because there is so little room to prep and work next to the cook top. It's one of the driving reasons for completely reworking our kitchen (remodel to start soon, yay!). And the pop-up downdraft is a joke. That said, new pop-up downdrafts are much more effective but, as has been pointed out, island venting is more expensive than perimeter venting. So I'm glad to see that your later versions moved the range out of the island and eliminated that odd sink wall jog by bumping the whole wall out. Of the 2 latest plans you posted, I prefer Option 2. There is no zone crossing between clean-up and prep/cooking functions, unlike what will occur in your Option 3. I think Option 2 could be made even better. I moved the sink out of the corner. I'm not sure what you gain by going with a corner sink, other than mirroring the other angled corner. (I have a corner sink under corner windows; I've always been happy with this set-up. The main downside is that it's very difficult to clean behind the sink.) Eliminating these 2 angled corners gains you longer stretches of counter, which is always a plus, IMO. Here are images of sinks against walls, not under windows, so you can see design options for this type of set-up. [[(https://www.houzz.com/photos/kitchens-by-julie-williams-design-traditional-kitchen-san-francisco-phvw-vp~114198) [Traditional Kitchen[(https://www.houzz.com/photos/traditional-kitchen-ideas-phbr1-bp~t_709~s_2107) by Novato Kitchen & Bath Designers Julie Williams Design [[(https://www.houzz.com/photos/kitchens-traditional-kitchen-san-francisco-phvw-vp~1994291) [Traditional Kitchen[(https://www.houzz.com/photos/traditional-kitchen-ideas-phbr1-bp~t_709~s_2107) by Los Gatos Kitchen & Bath Designers Kitchens of Los Gatos [[(https://www.houzz.com/photos/contemporary-kitchen-contemporary-kitchen-dallas-phvw-vp~574875) [Contemporary Kitchen[(https://www.houzz.com/photos/contemporary-kitchen-ideas-phbr1-bp~t_709~s_2103) by Dallas Interior Designers & Decorators Denise McGaha Interiors [[(https://www.houzz.com/photos/island-view-traditional-kitchen-boston-phvw-vp~696524) [Traditional Kitchen[(https://www.houzz.com/photos/traditional-kitchen-ideas-phbr1-bp~t_709~s_2107) by Boston Kitchen & Bath Designers Dalia Kitchen Design btw, I made an assumption about the size of your double pantry doors, basing its width on the integrated fridge (also assumed this was 42" not 36"). If it's larger or smaller, you'll need to adjust the sink wall accordingly. Putting a range in a corner is a tricky thing to do. You have to design it very carefully to make sure it works, plus it eats up a lot of space on each wall. A 36" cook top will require 51"-54" of space from each wall. Because a range sticks out beyond the counter edge, you'll need wider spacers next to it in order to be able to open cab doors and drawers without bumping into the range. That's not saying it can't be done but you should know the pros and cons of such a set-up. Read the following articles written by Kelly Morisseau, CMKBD, for more information. A reader asks: A cooktop or range in the corner? A Design Reader Asks: Help with range in the corner? btw, the same cautions apply to placing a fridge or an oven in a corner, too. Plus, there's the awkward placement of a tall thing breaking up stretches of counter. I wouldn't do it....See MoreFuture Kitchen- New Build- 2 Possible Layouts
Comments (14)Do you currently have and use a dishwasher? I just want to make sure that you know what you're getting into. Giving up a dishwasher for one or two people is not something I would want to do but I could justify it. You are talking about having an expanding family and in those circumstances giving up a dishwasher does not make sense to me. Do you use your beautiful china daily? If not, where are the daily dishes going? If you are, can you promise you will not be upset with your children when they break it? I like mama goose's design the best because it puts the pantry and fridge close to each other and it puts the sink and stove in line as they should be. Do you know which closet will hold the broom, vacuum cleaner, and other long handled implements, etc. I really prefer that there is a front entryway with a separate closet for guest coats and such. In my great-grandmother's house we always came in via the back porch and I always thought it was strange. I do think that the house should have at least two entrances and exits. I would not be surprised to find that it's required by code. How far out in the country is this? Is this one of these locations where you have to do a monthly run to some store an hour away? If so there is not enough storage space- unless that's what the basement is all about. For two people or possibly a family of three (four if the children are a boy and a girl) this design is fine but if you are really intending to have more children I think that you are not allowing the space for all the paraphernalia that each additional person ends up needing in terms of extra bed, dresser, desk, closet space, plates, pots, pans, glasses etc. Have you measured how many linear feet of closet space you are currently using between you and your husband and determined that your new build will have at least that amount?...See MoreFirst build, and possibly last also.
Comments (18)if we want to change the front of the house to get rid of the small rectangle and have a triangle Yes, definitely. As it's presented now, it looks like two different houses ... one with triangular gables and another with shed dormers. The garage is awfully large for the size of the house too ... remember the golden ratio. If the house design could be brought more to the left /disguising that these are a garage and a house, it would be more proportional. The designs other people shared in which the garage is de-emphasized look good. Random thoughts: I'd rather have the master bedroom nearer the garage entrance: - It means you come home and go straight to your own bedroom to put away your shoes, etc. Let the kids do the walking. - It places your bedroom nearer the laundry. - It means your secondary bedrooms can be "set apart" in a wing that can be "closed off" to save on heating /air when the kids are gone. Agree that the laundry should be on an exterior wall (for the sake of easier, cheaper, more fire-safe venting for the dryer). With the kids' bathroom right there by the back door, why bother with the half bath? It's just more to build and maintain, and more to clean every week. Love the big pantry, but hate that you have to walk aroooound the laundry and through the kitchen to reach it. If you stick to this floor plan, could you do a pass-through door between the garage and the pantry, which would allow you to "set things through", then walk and take them out of the bags? The kitchen design is okay, but I wish it had better lighting. That's a lot of space dedicated to the entrance. I'm rather ambivalent about closets-in-bathrooms, but this one is poorly designed. You have to walk the length of the bathroom to reach the closet. I'd remove the linen closet (linen closet?) in the small hallway ... instead, have a second entrance to the walk-in closet. You have more than enough space in this closet to allot space for linens. Then move your bedroom door to encompass the small hallway as bedroom space. This gives you closet access without entering the bedroom OR the bathroom /greatly improves the flow of the bedroom area. Consider bringing a king-sized headboard or large dresser through that small 90 degree hallway into the master bedroom. You can fix that AND make your room more fire-safe by installing a sliding glass door to the back yard. I'd move the bed so that the headboard is on the back wall. This will make bathroom access easier for both spouses /no one will have to walk around the bed, and it'll make the bed more attractive upon entering the room....See MoreVery first thoughts on basement (new build)
Comments (14)Right off the bat just disregard excavating under a garage. Not an option here. Something with your parent's house is amiss or misunderstood. There seems to be inconsistency in design of the house, and specifically your basement to this house. Realize your house sits in a "value oriented" genre: a 2BR/2BA; it has a small Great Room and bedrooms; a small basic Master bath; (originally) a 1.5 car garage. So the basement should match the level of the house, yet in contradictory fashion it is probably needed for a 3rd bedroom and Family Room, which would want it to be more open and accessible considered as part of the main floor, not relegated to be designed as leftover space. That dichotomy will fluctuate with your budget. So given that, the stair could be better oriented to circulate with the main floor. That simultaneously presents an opportunity to be efficient in grouping circulation space upstairs. You may also want to think about having a crawl space over some of it, because if you can even think about affording the extra cost for below-garage excavation or this size of basement for it's genre, then that money should be put into larger upstairs rooms that are more dynamic and/or a luxury Master ensuite. And, if your site allows the opportunity for a look-out basement, the entirety, including upstairs adjacencies and the garage placement (so you don't have to fill or have 7 steps down to it) should be designed with the site in mind. So to illustrate for conversation:...See MoreUser
11 years agolast modified: 9 years agokirkhall
11 years agolast modified: 9 years agoUser
11 years agolast modified: 9 years agoUser
11 years agolast modified: 9 years agodekeoboe
11 years agolast modified: 9 years ago
Related Stories
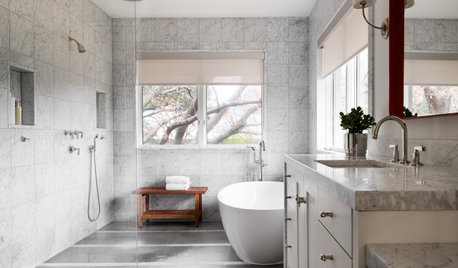
BATHROOM DESIGNDoorless Showers Open a World of Possibilities
Universal design and an open bathroom feel are just two benefits. Here’s how to make the most of these design darlings
Full Story
CONTRACTOR TIPSBuilding Permits: What to Know About Green Building and Energy Codes
In Part 4 of our series examining the residential permit process, we review typical green building and energy code requirements
Full Story
MOST POPULARFirst Things First: How to Prioritize Home Projects
What to do when you’re contemplating home improvements after a move and you don't know where to begin
Full Story
ARCHITECTUREGet a Perfectly Built Home the First Time Around
Yes, you can have a new build you’ll love right off the bat. Consider learning about yourself a bonus
Full Story
CONTRACTOR TIPSBuilding Permits: When a Permit Is Required and When It's Not
In this article, the first in a series exploring permit processes and requirements, learn why and when you might need one
Full Story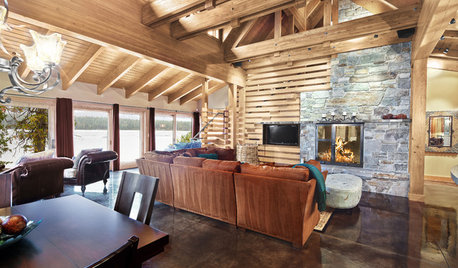
REMODELING GUIDESObjects of Desire: Beautifully Individual Concrete Floors
Concrete comes in more colors and finishes than ever before. See if these 6 floors open your eyes to the possibilities
Full Story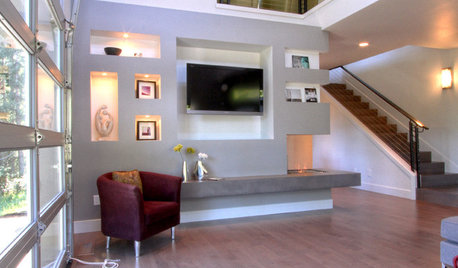
REMODELING GUIDESContractor Tips: Smooth Moves for Hardwood Floors
Dreaming of gorgeous, natural wood floors? Consider these professional pointers before you lay the first plank
Full Story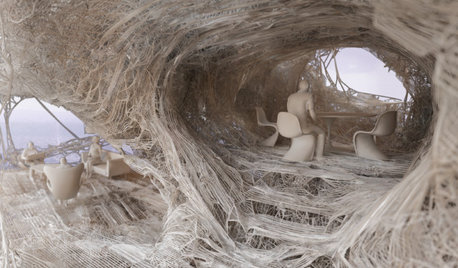
ARCHITECTUREDiscover the Intriguing Possibilities for 3D Printing for Architecture
Would you live in a home made of printed plastic? With 3D printing, the options push architecture's limits
Full Story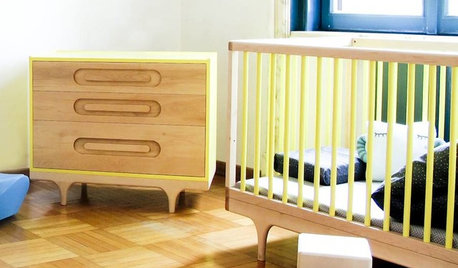
HEALTHY HOMEGive Your Baby the Healthiest, Safest Nursery Possible
Protect your newborn by choosing nontoxic nursery furniture, bedding, rugs and paint. We give you all the details here
Full Story
CONTRACTOR TIPSYour Complete Guide to Building Permits
Learn about permit requirements, the submittal process, final inspection and more
Full Story


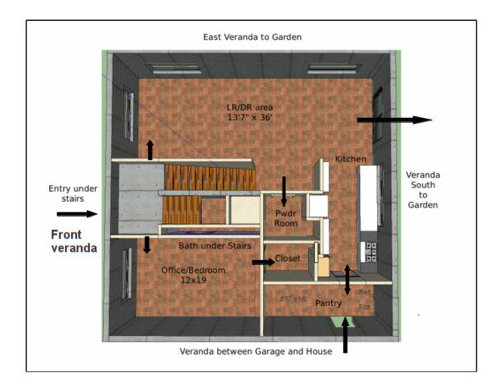



UserOriginal Author