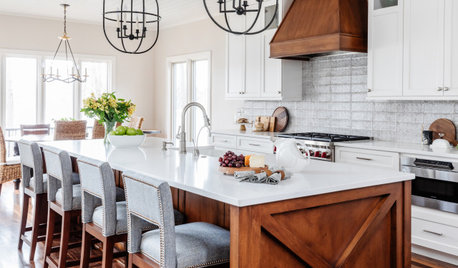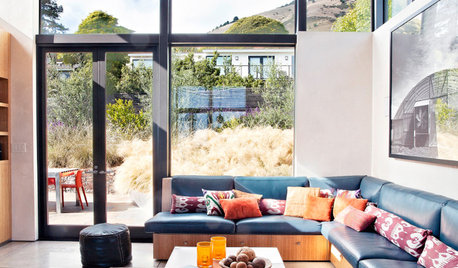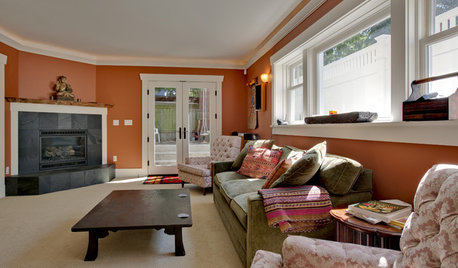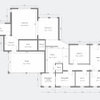New construction bonus room with steps down into it???
Liberty2
12 years ago
Featured Answer
Sort by:Oldest
Comments (14)
nini804
12 years agobethohio3
12 years agoRelated Discussions
New Construction Roof - No step flashing?
Comments (3)There are 3 issues: 1) how the flashing integrates with the shingles (whether short pieces of the flashing are "stepped" ie, inserted between the shingles or run in one piece under all of the shingles), 2) how the flashing integrates with the brick (whether short pieces are tucked into the brick joints and stepped down the brickwork or one continuous piece is mechanically fastened to the brick and sealant is added), and 3) whether the elements 1 & 2 are one continuous piece or two pieces (upper flashing overlapping the lower flashing). The traditional and best method is to separate the upper and lower flashing so the upper overlaps the lower and to step them both. There should also be a flexible flashing installed against the bare roof sheathing and the bare brick (Grace Ice & Water Shield roof flashing or Perm-A-Barrier wall flashing set in Grace WB Primer) If the better flashing detail was not in the contract documents and this kind of detailing is commonly done in your area then there's no reason to argue with this contractor and I recommend hiring another contractor to replace the work....See MoreNew Construction-Front entry step in to house too high-Not to code
Comments (38)I am so sorry! Your last sentence breaks my heart for you. :( I just wrote a detailed reply - just to have it deleted. Grr. I have looked into this a little (I am not a builder or anything - just through Google) and it seems that many houses have a small step up (2-4 inches) into their house. Apparently it is to help keep weather from entering when the door is open. You have a porch, so this wouldn't be much of an issue BUT the point is: there can be a "mini" step up without it being a tripping hazard. Our home ( we rent ) has this and I have never even thought about it! The fact that there is a door frame, and usually different flooring, gives our brain the info it needs to understand. Does that make sense? Someone suggested something similar earlier in this conversation: build a step that is the same rise as the others you have (are there others? I can't tell from your photo). Make it wider than your front door (it will look better this way). Then the last inch or so will just be part of the natural step into your home. If you are skeptical, you could build a temporary one out of wood (a couple 2x6s would work), and try it. :) Anyway, I am praying (hope that is okay!) that you will see one thing every day (even if it is little) that you love about living in your new home - to help offset your frustration. Sincerely, C....See MoreHelp with floor plan / layout of a step down room and bathroom doorway
Comments (5)Can you identify the problem you want solved? You've described the situation, but not what the problem is. Is it the two steps into the bonus room? Or that you have to step down then up? If that's the problem, can you change the bathroom door to open into the main house? Or, create a small hallway to the bathroom from the main house; walk in straight, turn immediately left into the bathroom. That would require the small platform you say you don't have room for, but it would only be about 4' square....See MoreLiving Room floor - step down from Dining / Kitchen
Comments (7)Sorry but I do not like the mix of stuff in the kitchen and I never like black appliances also the copper sink makes no sense with the other choices. as for flooring IMO the same floor everywhere is still the best option and since you are not going wood then that flooring can run everywhere easily....See MoreUser
12 years agokirkhall
12 years agocrazy_in_mason
12 years agodavid_cary
12 years agoUser
12 years agoUser
12 years agoWindow Accents by Vanessa Downs
12 years agoLiberty2
12 years agograywings123
12 years agodejongdreamhouse
12 years agoglowen123
12 years ago
Related Stories

KITCHEN WORKBOOK4 Steps to Get Ready for Kitchen Construction
Keep your project running smoothly from day one by following these guidelines
Full Story
BUDGETING YOUR PROJECTConstruction Contracts: What to Know About Estimates vs. Bids
Understanding how contractors bill for services can help you keep costs down and your project on track
Full Story
WINE CELLARSFrom Run-down Basement to Bottoms-Up Wine Cellar
See how a dreary storage room and mechanical space became a sophisticated wine cellar and tasting room
Full Story
BUDGETING YOUR PROJECTDesign Workshop: Is a Phased Construction Project Right for You?
Breaking up your remodel or custom home project has benefits and disadvantages. See if it’s right for you
Full Story
LIVING ROOMSHunker Down With a Built-In Couch
Whether your room is unusually shaped or you just want a unique furniture design, a built-in couch may be the answer
Full Story
KITCHEN CABINETSCabinets 101: How to Choose Construction, Materials and Style
Do you want custom, semicustom or stock cabinets? Frameless or framed construction? We review the options
Full Story
CONTRACTOR TIPSLearn the Lingo of Construction Project Costs
Estimates, bids, ballparks. Know the options and how they’re calculated to get the most accurate project price possible
Full Story
REMODELING GUIDESWhat to Consider Before Starting Construction
Reduce building hassles by learning how to vet general contractors and compare bids
Full Story
REMODELING GUIDESHow to Dig Down for Extra Living Space
No room for a ground-level addition? See if a finished basement is a good idea for you
Full Story
CRAFTS20 Ways to Organize Your Craft Space
Tired of looking for a needle in a haystack? Giving tools and supplies a proper place steps up productivity and cuts down on frustration
Full Story






Jack Kennedy