tile transition from shower wall to ceiling - need ideas!
boymom
15 years ago
Related Stories
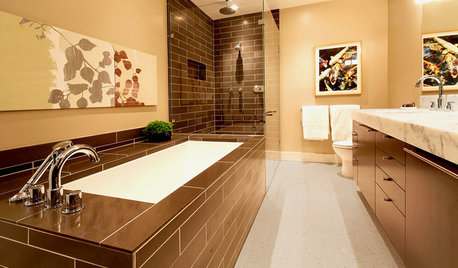
BATHROOM DESIGNDesigner Trick: Take Your Shower Tile to the Ceiling
Tile the whole wall in your shower to give your bath a light and lofty feel
Full Story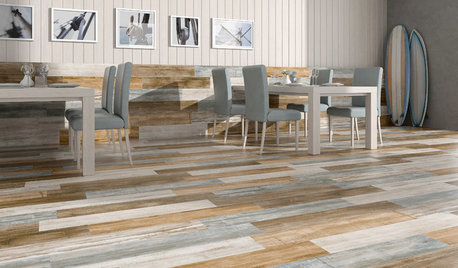
TILETop Tile Trends From the Coverings 2013 Show — the Wood Look
Get the beauty of wood while waving off potential splinters, rotting and long searches, thanks to eye-fooling ceramic and porcelain tiles
Full Story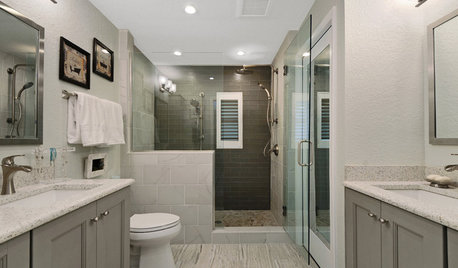
INSIDE HOUZZSee a Couple’s New Spa-Like Bathroom From Lowe’s and Houzz
The sweepstake winners’ master bathroom gets a makeover with a new shower, tile and storage space
Full Story
HOUZZ TOURSHouzz Tour: Unplugging From High Tech in a Texas Farmhouse
This simply styled home gives an Austin family all the warmth of comfort food and all the amenities of modern times
Full Story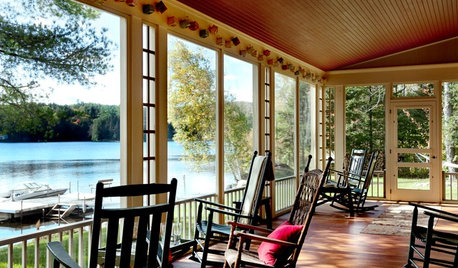
VACATION HOMESHouzz Tour: A Peaceful Lake House Rises From the Rubble
Crashing trees left this Vermont home uninhabitable, but a redesign made it better than ever
Full Story
COLORPaint-Picking Help and Secrets From a Color Expert
Advice for wall and trim colors, what to always do before committing and the one paint feature you should completely ignore
Full Story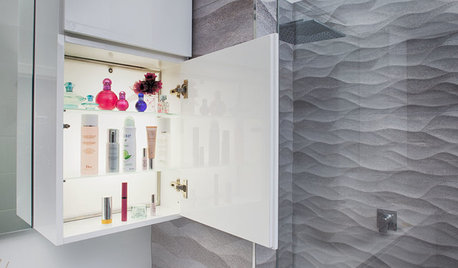
BATHROOM STORAGE10 Design Moves From Tricked-Out Bathrooms
Cool splurges: Get ideas for a bathroom upgrade from these clever bathroom cabinet additions
Full Story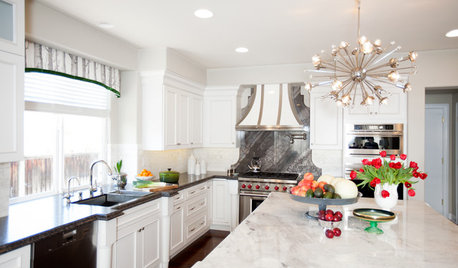
KITCHEN DESIGNRoom of the Day: Reconfigured Kitchen Goes From Bland to Glam
An interior designer gives this San Francisco-area cooking space more character and improved function
Full Story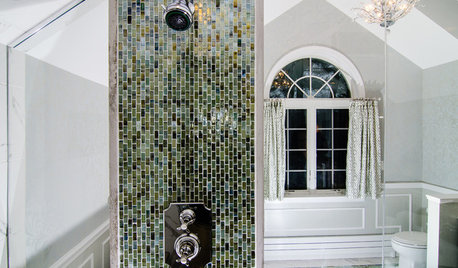
BEFORE AND AFTERSA Chilly Massachusetts Bathroom Gets the Hotel-Spa Treatment
Luxurious details including a steam shower and radiant-heat flooring create a relaxing private master bathroom for a couple
Full Story
HOUZZ TOURSMy Houzz: From Belgium With Love
European antiques and crisp linens help these Belgian designers feel at home in their Craftsman house in L.A.
Full StorySponsored
Industry Leading Interior Designers & Decorators in Franklin County





palimpsest
boymomOriginal Author
Related Discussions
Design ideas needed for powder room wavy tile ceiling gap
Q
Bathroom Tile Transition between Shower & Tub
Q
Advice needed! How to address transition from tile to drywall.
Q
Pony wall transition from Kerdi-board to drywall
Q
bill_vincent
pirula
User
palimpsest
boymomOriginal Author
bill_vincent
bill_vincent
boymomOriginal Author
pirula
pirula
boymomOriginal Author
boymomOriginal Author
bill_vincent
boymomOriginal Author