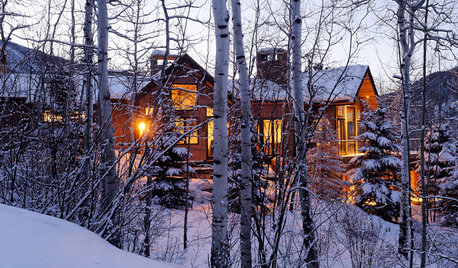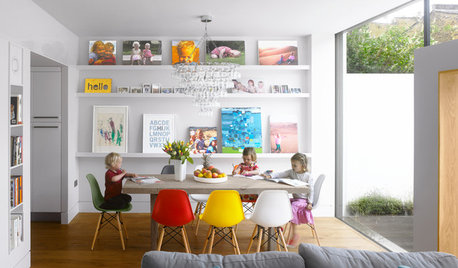please critique plan - photos
marisany
15 years ago
Related Stories

SUMMER GARDENINGHouzz Call: Please Show Us Your Summer Garden!
Share pictures of your home and yard this summer — we’d love to feature them in an upcoming story
Full Story
OUTDOOR KITCHENSHouzz Call: Please Show Us Your Grill Setup
Gas or charcoal? Front and center or out of the way? We want to see how you barbecue at home
Full Story
BATHROOM DESIGNUpload of the Day: A Mini Fridge in the Master Bathroom? Yes, Please!
Talk about convenience. Better yet, get it yourself after being inspired by this Texas bath
Full Story
DECORATING GUIDESPlease Touch: Texture Makes Rooms Spring to Life
Great design stimulates all the senses, including touch. Check out these great uses of texture, then let your fingers do the walking
Full Story
HOUSEPLANTSMother-in-Law's Tongue: Surprisingly Easy to Please
This low-maintenance, high-impact houseplant fits in with any design and can clear the air, too
Full Story
HOME OFFICESQuiet, Please! How to Cut Noise Pollution at Home
Leaf blowers, trucks or noisy neighbors driving you berserk? These sound-reduction strategies can help you hush things up
Full Story
LIFEHouzz Call: Who'll Post the First Snow Photo of 2013?
If the weather's been flaky in your neck of the woods, please show us — and share how you stay warm at home
Full Story
DINING ROOMSThe 20 Most Popular Dining Room Photos of 2015
Casual multipurpose spaces, open floor plans, mixed seating and distinctive lighting drew attention this year
Full Story











marisanyOriginal Author
kpaquette
Related Discussions
athomewithchuck's plans... please critique
Q
My FSBO Marketing Plan...please critique
Q
Critique my border plan, please.
Q
Plan Critique Please: SL West Bay Landing
Q
kpaquette
marisanyOriginal Author
suero
marisanyOriginal Author
kpaquette
suero
marisanyOriginal Author
stu2900
marisanyOriginal Author
marisanyOriginal Author
fondantfancy
shannonaz
tzmaryg
marisanyOriginal Author
tulipscarolan
marisanyOriginal Author
tulipscarolan
marisanyOriginal Author