Hi Everyone -
I promised I'd post my plans and the ideas I have for modifying the plans for critique... so, here goes! Overall sq.ft. of main level will be about 1650 to 1700 and then the 300 sq.ft. bonus room above garage and perhaps a small office nook above dining room if I can find the space... read on for more on that idea.
The first three photos are of the stock floorplan and front & rear elevations that we have already purchased to build through our construction company as a vellum set, so I'm trying to use these plans as a jumping off point for my next personal house. The fourth is the front of a house in my current neighborhood that built this plan already that I'm also using to make changes from.
The next three are my own front & rear elevations (the front is to scale, but the back was drawn while I was bored over at the in-laws so it isn't quite to scale but will give the general idea.) and then the modified floor plan I created with a simple free drafting software I found on the internet one afternoon.
The next six photos are of homes that I have found that have an almost identical front footprint and main roof depth from front to back that I am trying to marry into one design. Hopefully you will see that the plans are all similar in overall look and front footprint, but are obviously not the same size overall. I'm trying to decide whether to do two dormers like the Yankton plan by Don Gardner over the front porch I created or do one large dormer like the house in the semi-night photo. If I do the large, I will likely be able to create a small office nook upstairs accessed through the bonus room where otherwise it will be wasted space - I think? I'm not quite sure yet if I'll have enough space to do the office nook with the two dormers, I'm thinking it will be odd with out a large area to put the desk which is why I think the large dormer will work best. I'll take ideas and eventually it will likely come down to the design of the roof trusses for final determination of available sq.ft.
The other thing I'm trying to do is determine if I should extend the area directly in front of the door out past the porch like the photo of the night house and the house with the stone and cedar shakes for a small gabled pitch over the front door or if I like it the way it shows on the original plans and the Yankton house examples and my drawings so well. I'll take thoughts/opinions on that specific area as well.
Obviously, I hipped the roof and added a much larger rear porch, while also making the roof design a little easier to truss by extending the rear walls to line up with the covered rear porch behind bedroom #3, etc. The last 2 house photos will show a close resemblance of what I would like the back of the house to look like with the covered porch and breakfast nook bump-out; as well as the style of finish the house will have... ie. rock and cedar shakes/nichiha macadamia premium sierra shakes - I like the cedar look better, but fiber cement is so much easier to care for and is much cheaper as well. But the color will be the weathered/bleached gray/tan color for the shakes and either white or slightly off-white trim with a natural earthy blend of stone and a charcoal or brown toned roof shingle.
Thanks for your comments, I look forward to hearing what you like and most importantly what you see you don't like about this house plan.
From Our House Ideas
From Our House Ideas
From Our House Ideas
From Our House Ideas
From Our House Ideas
From Our House Ideas
From Our House Ideas
From Our House Ideas
From Our House Ideas
{{gwi:1396945}}From Our House Ideas
{{gwi:1396946}}From Our House Ideas
From Our House Ideas
{{gwi:1396948}}From Our House Ideas
{{gwi:1396949}}From Our House Ideas
{{gwi:1396950}}From Our House Ideas
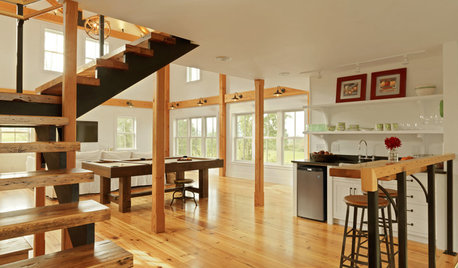
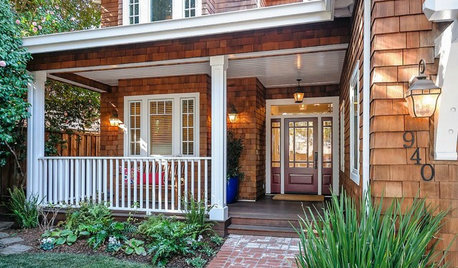

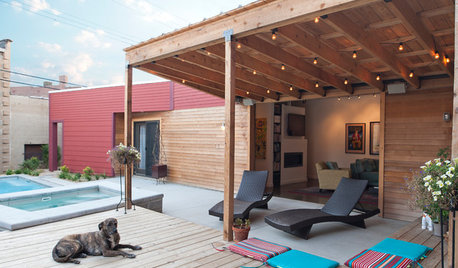
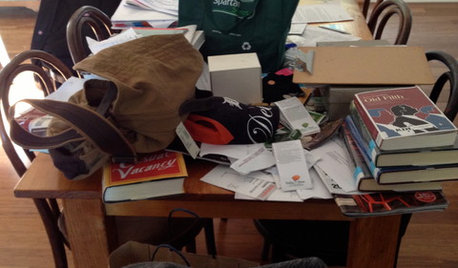
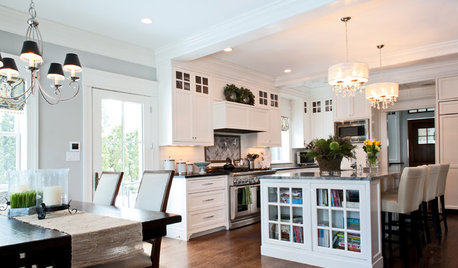
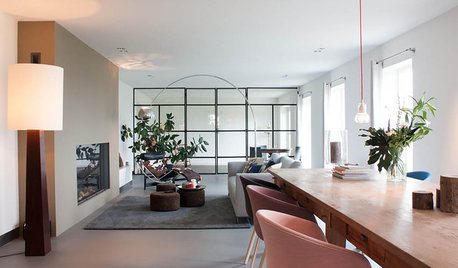
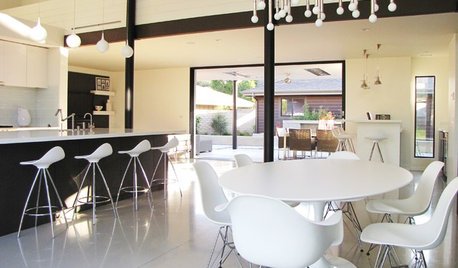
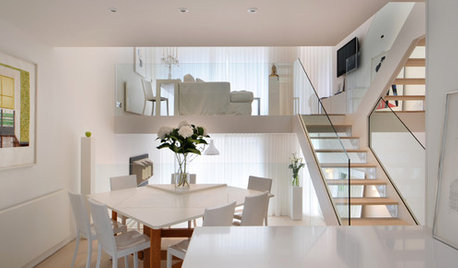
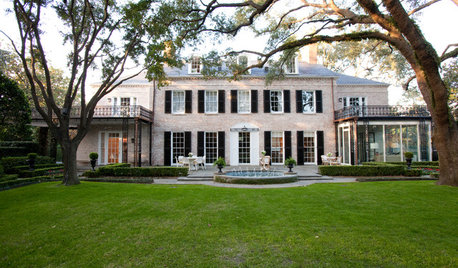












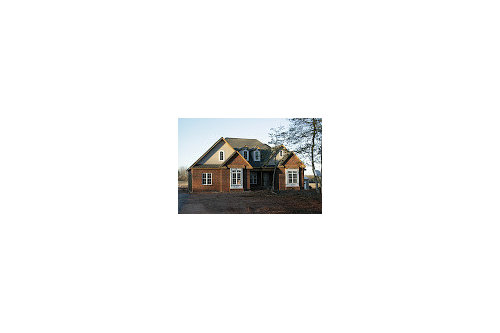



rachelh
rhome410
Related Discussions
Please critique this plan - Solferino Plan
Q
Please critique lighting plan(s)...
Q
Critique master bathroom renovation plans please
Q
Floor Plan Critique..Help Please :)
Q
athomewithchuckOriginal Author
athomewithchuckOriginal Author
rhome410
athomewithchuckOriginal Author
rhome410
athomewithchuckOriginal Author