Enlarging ensuite
troff
10 years ago
Related Stories
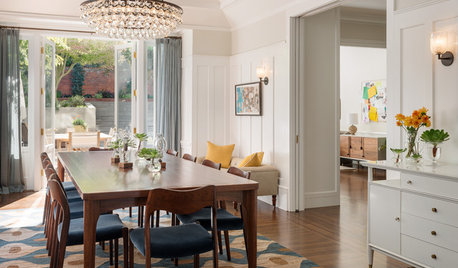
ECLECTIC HOMESHouzz Tour: Water and Openness Inspire a San Francisco Remodel
Better functionality and ocean-loving touches make for a casual, comfortable home that suits a family of 5
Full Story
HOUZZ CALLHouzz Call: Show Us Your 8-by-5-Foot Bathroom Remodel
Got a standard-size bathroom you recently fixed up? We want to see it!
Full Story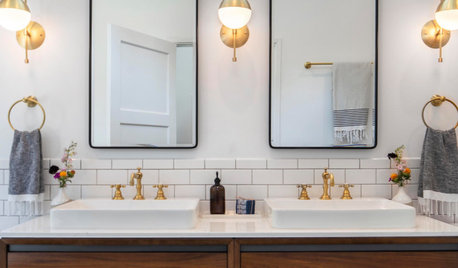
BATHROOM WORKBOOKHow to Get Your Bathroom Vanity Lighting Right
Create a successful lighting plan with tips on where to mount fixtures and other design considerations
Full Story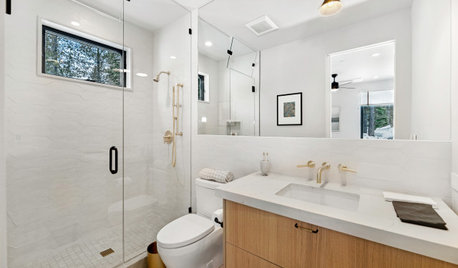
BATHROOM DESIGNKey Measurements to Make the Most of Your Bathroom
Fit everything comfortably in a small or medium-size bath by knowing standard dimensions for fixtures and clearances
Full Story
BATHROOM WORKBOOKStandard Fixture Dimensions and Measurements for a Primary Bath
Create a luxe bathroom that functions well with these key measurements and layout tips
Full Story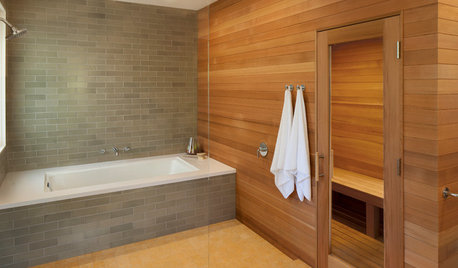
BATHROOM DESIGN18 Dream Items to Punch Up a Master-Bath Wish List
A designer shared features she'd love to include in her own bathroom remodel. Houzz readers responded with their top amenities. Take a look
Full Story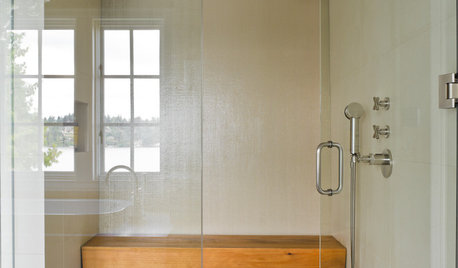
BATHROOM DESIGNOutfit Your Shower With the Right Bench for You
Whether you want a simple perch or a massive seat in your shower, our guide can help
Full Story
BATHROOM DESIGNHouzz Call: Have a Beautiful Small Bathroom? We Want to See It!
Corner sinks, floating vanities and tiny shelves — show us how you’ve made the most of a compact bathroom
Full Story
BEDROOMSInside Houzz: A Guide to Updating Your Master Bedroom
Using data from a new Houzz survey, we share how you can better navigate the task of tackling a bedroom project
Full Story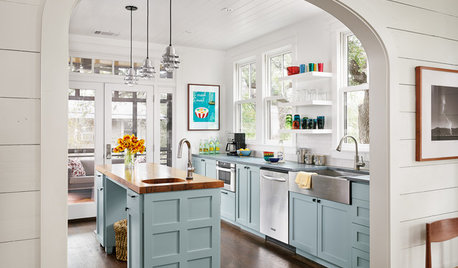
ECLECTIC HOMESHouzz Tour: Playing With Good Tension in Austin
A 1938 bungalow gets updates — including a whole new floor — but keeps much of its traditional charm
Full Story


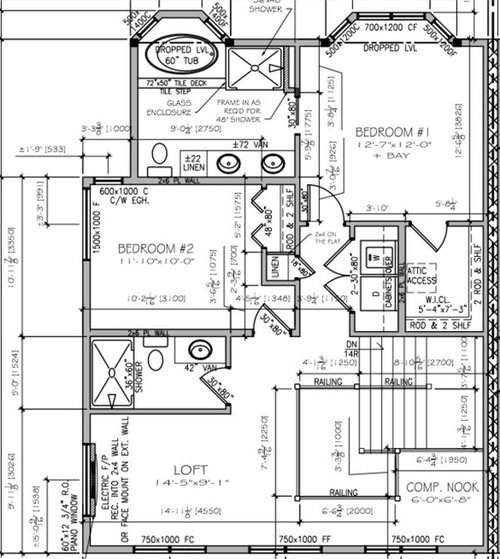
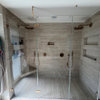
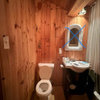
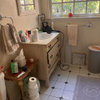
anna_in_tx
troffOriginal Author
Related Discussions
Converting Jack n Jill bathroom to two private en suite bathrooms
Q
Would we be crazy to...
Q
Suggestions to remodel this 80s ensuite?
Q
Splitting a large master bathroom into 2
Q
anna_in_tx
troffOriginal Author
anna_in_tx
DreamingoftheUP
troffOriginal Author
dekeoboe
troffOriginal Author
anna_in_tx