Brainstorming! One Big Shared Bath or 2 Minis?
hunzi
13 years ago
Featured Answer
Sort by:Oldest
Comments (18)
terezosa / terriks
13 years agolast modified: 9 years agojillalamedat
13 years agolast modified: 9 years agoRelated Discussions
2nd finished bath: Master bath
Comments (10)Thanks for the nice compliments, Snowyshasta and organic-donna. We absolutely love our bathroom, now that we've been using it for a few months. We also saw this design and "borrowed'' it. Actually we saw a bathroom in a showroom, and immediately knew it was what we wanted -- the colors, the look, the fixtures. It wasn't too feminine, or too masculine, but just right for a his and her bath. I just asked my DH what he liked best about the bath (he's sitting here watching basketball), and he said the shower. It is equipped with three heads -- a handheld, a stationary one and a rain head. "It's like being in a spa,'' he said. I love all the storage. As you can see it's not a huge room, but we created a serene space for the both of us, with every nice feature we wanted, and with enough storage for all my girlie things away from our three teenage daughters, and our collection of nice towels. My husband loves having his own space too. His, of course, is not as packed as mine, but we actually still have some half empty drawers and shelves. The tower is so handy. Our cabinet maker tried to talk me into making the glass doors on that tower a frosted glass, but I insisted on clear glass, and I'm glad. Doesn't look great in the picture, but I love that I can see everything in there. You can always hide things -- like first aid medicines -- in pretty baskets and still keep them there. We love the radiant floor heating, and we especially love the Robern medicine cabinets, which have mirrors inside the doors and even along the back of them. Love, love love our new bath. It was costly, and like you, Organic-donna, we worry about money, especially with the economy being as it is. But we think we were smart shoppers about everything we bougtht, and know that if we ever want to sell our house (but we have no such plans), we'll get our money back. We built it for us, and every single day I am grateful for this pretty bath and have no regrets that we did this. Besides, I grew up in family of nine -- and we all shared one bath! I'm done with sharing....See MoreMini Master Bath Redo
Comments (4)Days 1-3: Lots of dust and debris later, we have a mostly clean slate. Nasty linoleum out, prefab shower surround out, thank goodness. We've run 3/4" water lines from the main plumbing stack (was 1/2") to feed the Kohler WaterTiles we're putting in the shower. The Kohler cast iron shower receptor we put in is even better than we thought it was going to be, feels great underfoot and looks nice with the tile we picked out. One nice surprise was that there's a foot of space inside the right wall that we'll use to build in a shower bench. ... also, our toilet came in! We already have one and love it. For now, it's hanging out in the dining room downstairs....See MoreTurning 1 full bath into 2 small baths-please help!
Comments (17)The fixtures are Moen Kingsley, chrome finish. (purchased by plumber ) The shower in master is one of their complete 3/4" spa sets, + we bought a separate Moen showerhead...the one that you can switch from rain back to normal....highly recommend this option. Chrome is a rare phenomenon....my wife and I both love it, and it's the least expensive finish option! The kid's vanity is 28", and ours is 42 or 44"...both ordered from Home Decorators, complete w/ granite tops/sinks. ...The vanities is where we saved a bit. We're very happy w/ both vanities. One caveat, the drawers are pretty much wood boxes that sit inside cubby holes..no slides/dovetails/etc....We don't expect them to last a lifetime, but again, I'm happy with what we got vs. what we paid, and the wood finish looks great on both. . ONe caution...plumber hated hooking up the waste to the 28"...that is a very narrow cabinet! flying diver, thanks on the floor comment...it's carrara, so expensive per sqft, but not too much in our small bath! We both love the feel and look of it...See MoreCreative minds needed to help me brainstorm for mini-remodel!
Comments (22)I looked at the paints you posted and if you want to paint green above the sink and stove, you will need to have it directly relate something else in the Kitchen scheme. This would mean you would need to find a glass tile that has the green in it or go with a totally neutral backsplash like the 4x4 tiles you are showing with the glass tile. A viewers eye will look for a relationship between the paint color and the backsplash or other features in the room and not find it. Even if those colors exist in an adjacent room, the relationship needs to be clearly there in the Kitchen. In this case, I don't think matching accessories will get you there either. Now for a little design editorial. I think the basic design concept that you should bring colors from one room to another throughout the house is a good one, but has been overused. The theory is that having each room relate makes the house flow. Whether that works or not really depends on a lot more factors. The premise is that each room should not be a completely different color, yet in some cultures it is the norm to paint each room a completely different color and looks quite wonderful in context. Okay, enough of that. In effect, you do have a color relationship between your rooms already and it is your basic neutral Khaki. There are some advantages to keeping the backsplash completely neutral if you want to use accent paint colors. You can change your color scheme very easily without having to change tiles. Basing your scheme on the neutral allows you to paint accent walls while the overall effect remains pulled together. Either choice is a good one. It's what works best for you. If you decide to keep the glass tile as you originally selected it, and still love the green, try to find somewhere else to use it. I used my green in the Laundry room....See MoreUser
13 years agolast modified: 9 years agoae2ga
13 years agolast modified: 9 years agocatbuilder
13 years agolast modified: 9 years agopooks1976
13 years agolast modified: 9 years agokateskouros
13 years agolast modified: 9 years agolee676
13 years agolast modified: 9 years agoideagirl2
13 years agolast modified: 9 years agolee676
13 years agolast modified: 9 years agogmp3
13 years agolast modified: 9 years agohunzi
13 years agolast modified: 9 years agogmp3
13 years agolast modified: 9 years agoKatie S
13 years agolast modified: 9 years agostill_lynnski
13 years agolast modified: 9 years agoterezosa / terriks
13 years agolast modified: 9 years agogmp3
13 years agolast modified: 9 years ago
Related Stories
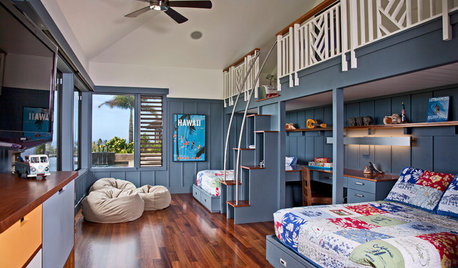
KIDS’ SPACESRoom of the Day: 3 Brothers Share 1 Big Bedroom in Hawaii
With a loft, personalized areas and plenty of space for play, this shared boys’ bedroom inspires togetherness and a sense of fun
Full Story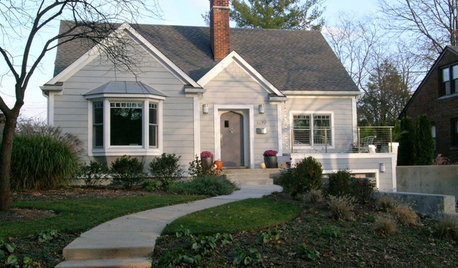
REMODELING GUIDESOne Big Happy Expansion for Michigan Grandparents
No more crowding around the Christmas tree. Friends and extended family now have all the elbow room they need, thanks to a smart addition
Full Story
BATHROOM DESIGNUpload of the Day: A Mini Fridge in the Master Bathroom? Yes, Please!
Talk about convenience. Better yet, get it yourself after being inspired by this Texas bath
Full Story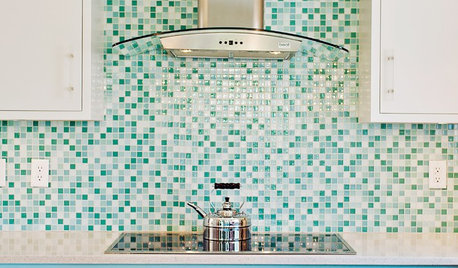
KITCHEN DESIGN9 Popular Stovetop Options — Plus Tips for Choosing the Right One
Pick a stovetop that fits your lifestyle and your kitchen style with this mini guide that covers all the basics
Full Story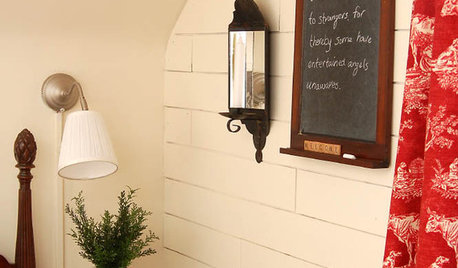
DECORATING GUIDESHouzz Call: Share Your 'Happy Accidents'
If any of your home decorating successes have happened by chance, we'd like to hear about it
Full Story
BATHROOM DESIGN9 Big Space-Saving Ideas for Tiny Bathrooms
Look to these layouts and features to fit everything you need in the bath without feeling crammed in
Full Story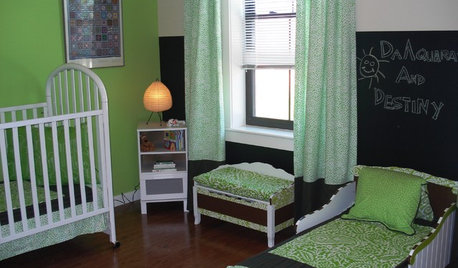
KIDS’ SPACESShare Tactics: Great Ideas for Shared Kids' Rooms
Maintain peace and maybe even inspire togetherness with decorating strategies from a designer with seven grandchildren
Full Story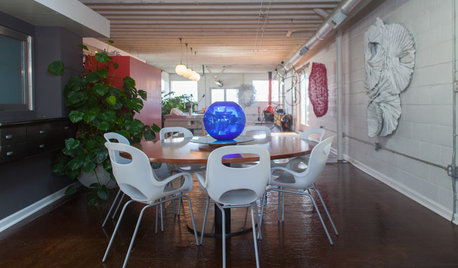
HOUZZ TVHouzz TV: Art and Industry Make Magic in a Pittsburgh Loft
See how 2 inspiring artists turned a metal manufacturing facility into a home rich in life, color and invention
Full Story
BATHROOM DESIGNA Designer Shares Her Master-Bathroom Wish List
She's planning her own renovation and daydreaming about what to include. What amenities are must-haves in your remodel or new build?
Full Story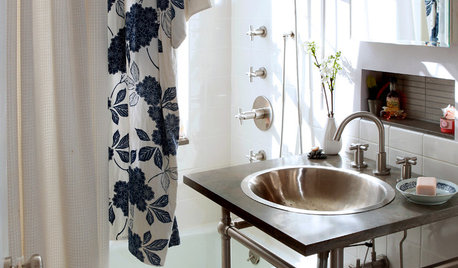
BATHROOM DESIGN8 Tiny Bathrooms With Big Personalities
Small wonders are challenging to pull off in bathroom design, but these 8 complete baths do it with as much grace as practicality
Full Story





lazy_gardens