What addition have you made to your home that's unique?
patty_cakes
16 years ago
Related Stories
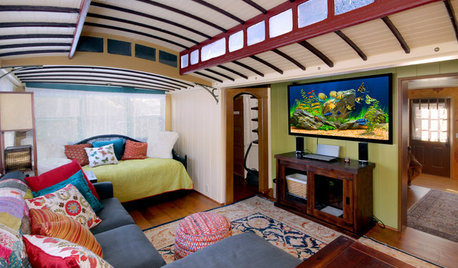
HOUZZ TVHouzz TV: See a Funky Beach Home Made From Old Streetcars
A bold color palette zaps life into a Santa Cruz, California, home built out of two streetcars from the early 1920s
Full Story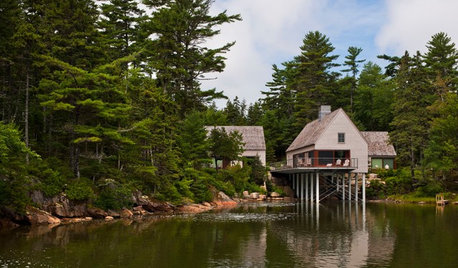
ARCHITECTUREIt Takes a Village: 2 Homes Made of Multiple Structures
Separate buildings join in style and intention in these home bases, showing that sometimes more is just right
Full Story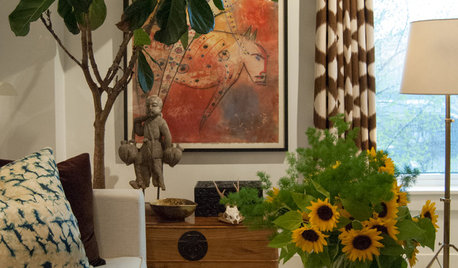
DECORATING GUIDESHome Accessorizing Made Simple
Get the principles of displaying accessories down pat to give your home some soul
Full Story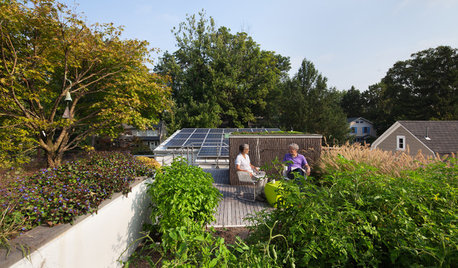
GREEN BUILDINGHouzz Tour: An Innovative Home Shows What It’s Made Of
Homeowners design their Washington, D.C., residence with sustainability in mind and to accommodate them as they get older
Full Story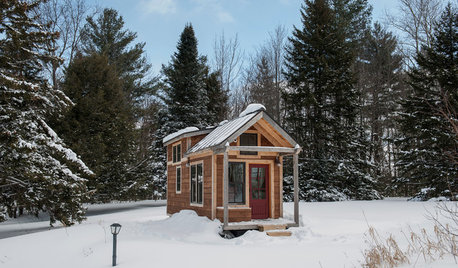
TINY HOUSESHouzz Tour: A Custom-Made Tiny House for Skiing and Hiking
Ethan Waldman quit his job, left his large house and spent $42,000 to build a 200-square-foot home that costs him $100 a month to live in
Full Story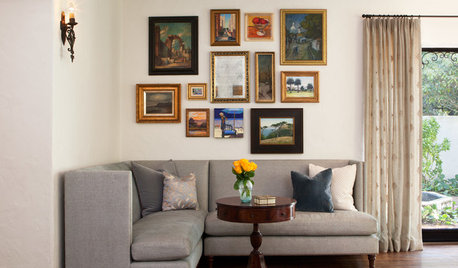
DECORATING GUIDES6 Cost-Effective Ways to Go Custom Made
Get a look that’s totally you — and possibly for a lower cost than you might think
Full Story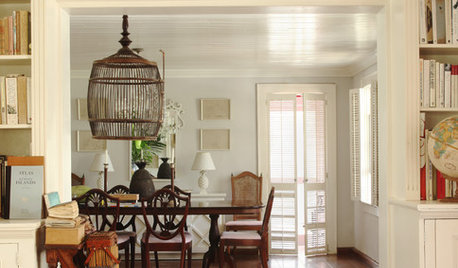
LIGHTING12 Fun Light Fixtures Made From Found Objects
Trash became treasure in these one-of-a-kind lights. See if they inspire your own DIY pendant project
Full Story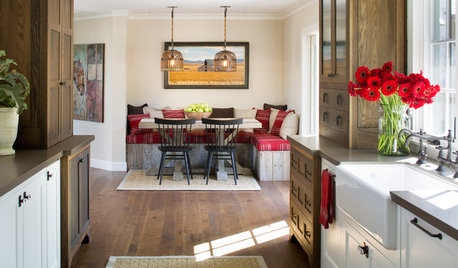
KITCHEN DESIGN15 Farmhouse Kitchens That Made Us Swoon This Month
Raw wood, natural light, shiplap siding — we just couldn’t get enough of these farmhouse-style kitchens uploaded to Houzz in January
Full Story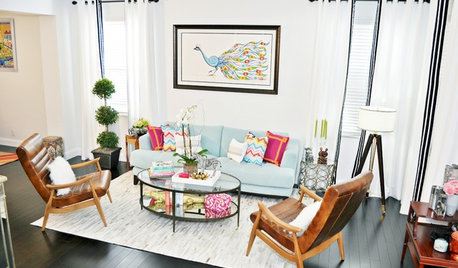
BEFORE AND AFTERSA Made-Over Living Room Preens Like a Peacock
Spirited accessories and his-and-her furnishings feather a family’s nest splendidly
Full Story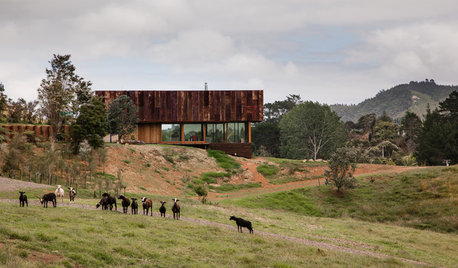
HOMES AROUND THE WORLDHouzz Tour: A Home Made to Look ‘Smashed, Bashed and Broken’
In a beautiful, secluded New Zealand valley, a vacation house buit from reclaimed materials pays homage to traditional agrarian structures
Full Story




sierraeast
sierraeast
Related Discussions
What was it about YOUR old house that made you buy?
Q
What kind of light bulbs do you have around your house?
Q
Just for fun, what do you love but would never have in your own home?
Q
What I wish I knew before I built my dream home
Q
jaymielo
sierraeast
jaymielo
Happykate
sierraeast
jaymielo
jenanla
jeannekay
kateskouros
ponydoc
dorothy9_gw
ajpl
ajpl
allison0704
sierraeast
jaymielo
sierraeast
allison0704
piasano
minnt
sierraeast
patty_cakesOriginal Author
minnt
theroselvr
jenanla
ponydoc
minnt
eventhecatisaboy
minnt
skagit_goat_man_
bellesouth
skagit_goat_man_
micahjo
Flowerchild
ajpl
juniork
newoldhouser
micahjo
ajpl
dalcolli
fairytalebaby
terrypy
patty_cakesOriginal Author
bob_cville
sierraeast
meldy_nva
susanpn
arleneb