Do you have a small/pocket office?
young-gardener
14 years ago
Featured Answer
Sort by:Oldest
Comments (21)
sierraeast
14 years agoRelated Discussions
Do You Have A Pocket Door?
Comments (8)I don't have a pocket door anymore - the mechanism broke inside the wall and we just covered over the door and turned it into a cased opening since the door wasn't ever used anyway. We left the door inside the wall in case a future owner ever wants to repair it. But I've got some advice if you like... If you're going to add a pocket door and have a place to do it, add an access panel in the wall so, if you ever have problems with the mechanism, you can get to it. My sister's house has a pocket door between the two bathrooms (why, I don't know - but it's original) and, one time, the mechanism failed inside the wall and the door was stuck in the closed position and, therefore, inoperable. Inside one of the closets next to the door was an access panel (also original - good thinking on someone's part 50+ years ago!) that, when opened, allowed total access to the scissor mechanism inside the wall so it could be repaired!...See MoreDo you have a small desk nook or alcove?
Comments (14)Thanks all. I guess I should have added in background info on our situation. We are recently retired, empty nesters who live in a 100 year old house, and, as we all know, there is never enough closet space in older houses. That is why I initially wanted to try to open up this inaccessible closet space. Then, we had the window dilemma, and using the double door type opening we want there will still be some dead space on each end of the closet. (I do think I've figured out a way to make it usable and accessible in a reach-in closet though.) I worked at home a lot, so our smallest bedroom is an office, and I still use that space a lot. My husband typically works with his laptop at a desk/table in the living room. He is the one who is asking for a desk nook so he'll have room to spread out paperwork (and not have it visible all of the time if he wants to walk away from it). The desk nook would be in a guest bedroom that we don't use at all because we hardly ever have overnight guests. All of your comments have been immensely helpful, and I now am starting to wonder whether he would actually ever go up to that second floor space and shut himself away when we have a large, open first floor. I think maybe the solution I should suggest is that I give up my habit of stationing myself in the office and turn it over to him. I can sit at any table in the first floor with a laptop instead of upstairs in the office. Thanks for all the help. And, yes, we are not a completely paperless world and often have printed documents we want to reference while using the computer....See MorePocket office
Comments (18)I would think you'd be good - I've saved a number of these layouts, as I'll have one too. This one, for example, is 7'x15', and they've got a cabinet across from the desk. The open space should thus be the same in yours... I've seen that picture before, and I like it a great deal. It definitely goes along with what I'm thinking ... that L-shaped desk would work nicely with our space. I wouldn't go narrower than 7'. 6' is rather tight. That's the direction I'm leaning ... I think the sacrifice of 1' from the garage is worthwhile. Does the 6' include the window seat bump out? Or is it wider at that point? 6' PLUS a window seat bump-out. So the space would be maybe 7 1/2' or 8' at the window seat area ... what I'm wondering if, would the bump-out by the desk /in the area where we'd actually sit /stay make the 6' walkway acceptable? You have to think about how the space will be used - it's a tucked away office where you'll probably enter and immediately sit at the desk. It's not like in a kitchen where aisle width is critical and you need space to regularly pass another person. Yes it'll be a tucked-away office -- as I said earlier, my husband likes to close the door and listen to music loudly; he thinks (incorrectly, but with great fervor) that I mind this, so the office is on a far corner of the house ... it is not a pass-through to anywhere else. My pocket office/reading nook is 5' 8" x 11' 2" and that's baseboard to baseboard. There's a 36" French door on one long wall that opens to our foyer and it doesn't feel cramped to me at all. I have an Ikea countertop on the short wall with a 2 drawer file cabinet under one side. Plan is still to to get an Ikea Hemnes or Brimnes cabinet or 2 for books , copier, modem and other office needs and a small scale comfy chair. And there's still breathing room. That's much like my plan ... if you substitute the windows for the French door. Do you have a 6 foot closet to compare to/mock it up in? (Several of us have WICs between 6 and 7 feet wide). I have a 7' x 9' walk-in pantry. Thing is, it's so full of shelves that I'm not sure whether to trust myself using that as a guideline. I also have my classroom desk, which faces the students /allows me 4' walking space behind the desk ... and it feels comfortable. If you steal space from the garage, what is your final garage dimension? The 1' would be stolen from the depth, not the width ... and it would make the garage 21' deep. I'm thinking that's acceptable. I drive a Honda Civic and have no higher vehicular aspirations. When we want a big van for vacation, we rent. 1) how the room will be furnished; 2) how many people will be in the room at the same time, and; 3) if the room will be used for different purposes by more than one person at a time ... Long narrow rooms are essentially corridors, As discussed above, one long built-in desk with one desk chair ... shelves above ... possibly window seat. This room would only very rarely be used by two people at a time ... really it would never be used for two purposes at once. The idea of room-as-corridor resonates with me. This room won't "lead to anywhere", but the corridor would be the room. My daughter just moved out of an apartment that had a built-in desk in a hallway, and although it was small, it worked wonderfully well. She and her new husband got so much use out of that space, and although they love their new house, I think they miss that desk. Is that 4 feet with or without someone sitting at the desk area? It would be 6' wide total ... 2' desk ... leaving 4' walking /sitting space. Windows on two sides. Actually I take back what I said earlier. DLM reminded me of my Mom's pocket office and I'd guess hers was probably a few inches shy of 6' wide. She managed to have a 30" deep desk with a 15" bookcase right behind her and it worked well for her for 30 years. And even after she started using a walker, she managed to get into the space. The 6' was the width or the depth? Meaning, how much space was available for walking /sitting space? Thanks, All, for your ideas. I'm very open to hearing more....See MoreHow small is too small for adding on an office?
Comments (25)I suggest you make a list of all the things you need to do /all the things you need to store in your office. Only once you've analyzed your personal needs can you determine exactly what's "enough" for you. Personally, we're going to have less office space than you are proposing ... but my husband's retired, and I'm very near retirement, so our "office needs" are very small. Consider these things: - Do you want an office just off the kitchen /living area so you can "be part of things" ... or do you want a spot in a more remote /quieter part of the house? - Where will you store books? Files? Wrapping paper? Craft items? Other unique items? - Do you need a spot to recharge laptops, tablets, phones? Don't skimp on electrical outlets. - Do you need to be able to close a door so you can have quiet /make a phone call /listen to music? In a small space, do consider the door swing; this might be a place for a pocket door. - What type of lighting do you need? This is not a skimp item. - Air circulation can be difficult in a small space. Consider a ceiling fan or a spot for a small fan on a shelf....See Moregopintos
14 years agoshelly_k
14 years agoathensmomof3
14 years agopps7
14 years agoshelly_k
14 years agogopintos
14 years agobuckheadhillbilly
14 years agoyoung-gardener
14 years agohighjumpgirl
14 years agokatrinavhh
14 years agogopintos
14 years agomrsmuggleton
14 years agobrickton
14 years agojimandanne_mi
14 years agoyoung-gardener
14 years agogopintos
14 years agosuzyqtexas
14 years agoncamy
14 years agoMarcia B
14 years ago
Related Stories
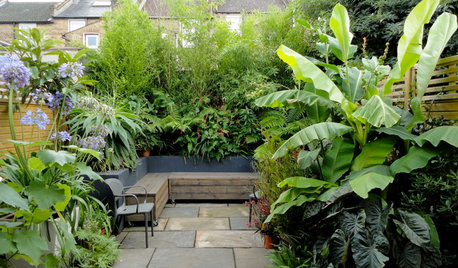
PATIOSHouzz Call: Show Us Your Pocket Patio
How small can you go? We want to see your compact garden designs
Full Story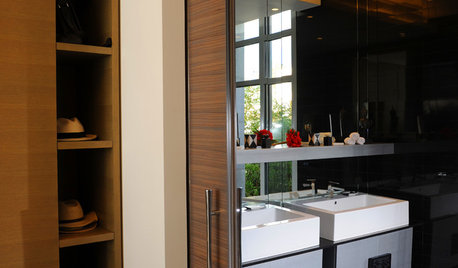
DOORSDiscover the Ins and Outs of Pocket Doors
Get both sides of the pocket door story to figure out if it's the right space separator for your house
Full Story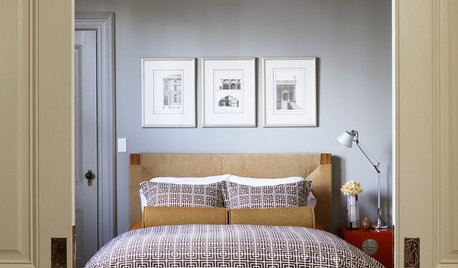
DOORSDeep Pockets: Doors with Panache
Pocket Doors Save Space and Create Elegant Transitions Inside and Out
Full Story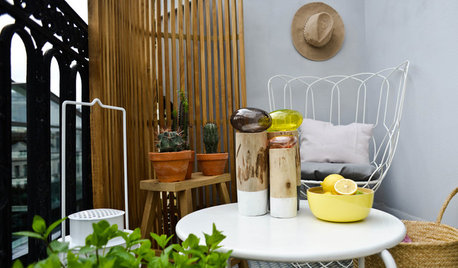
URBAN GARDENS9 Ideas for Styling a Pocket of Outdoor Space
Want to enjoy your outside space this summer without a long-term investment? Check out these nifty, flexible outdoor decorating ideas
Full Story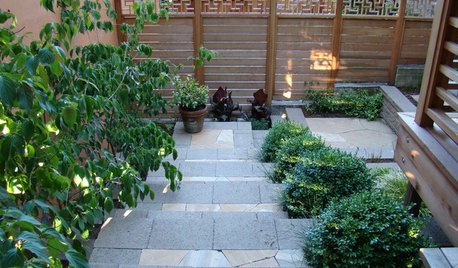
GARDENING AND LANDSCAPINGPlant a Pocket Garden
This spring, add a touch of green to garden paths, patios, steps and walls
Full Story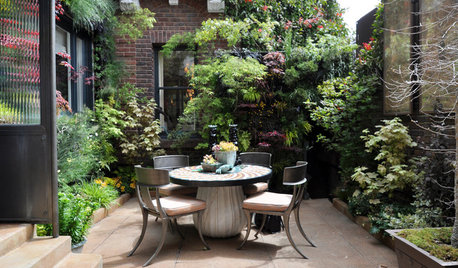
LANDSCAPE DESIGN8 Ways to Grow More Plants in Small Spaces
Use plants to bring your pocket garden to life
Full Story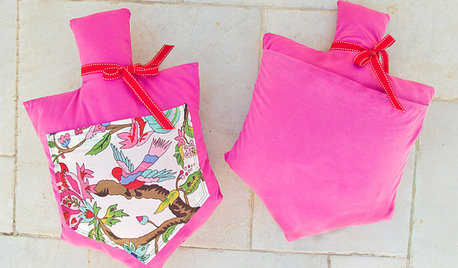
HOLIDAYSDIY: Make a Darling Dreidel-Shaped Pillow With a Pocket for Surprises
Give every room in your home a festive touch this Hanukkah with this simple sewing project
Full Story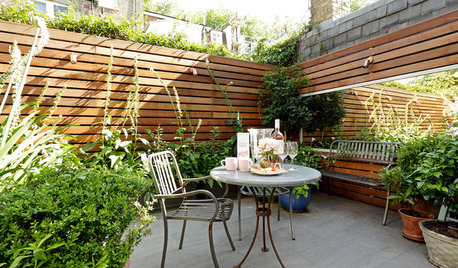
CONTAINER GARDENSPocket Gardens, Pint-Size Patios and Urban Backyards
A compact outdoor space can be a beautiful garden room with the right mix of plantings, furniture and creativity
Full Story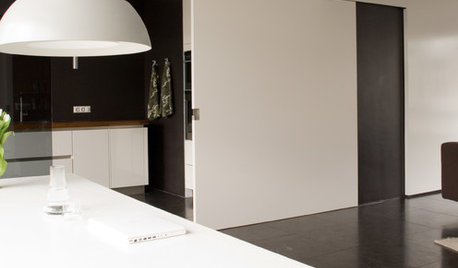
DESIGN DETAILSThe Secret to Pocket Doors' Success
Pocket doors can be genius solutions for all kinds of rooms — but it’s the hardware that makes all the difference. See why
Full Story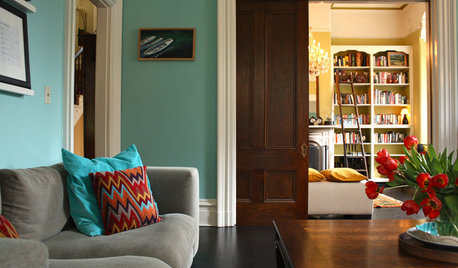
REMODELING GUIDESPocket Doors and Sliding Walls for a More Flexible Space
Large sliding doors allow you to divide open areas or close off rooms when you want to block sound, hide a mess or create privacy
Full Story








athensmomof3