Unconventional deck location and door?
shelly_k
15 years ago
Related Stories
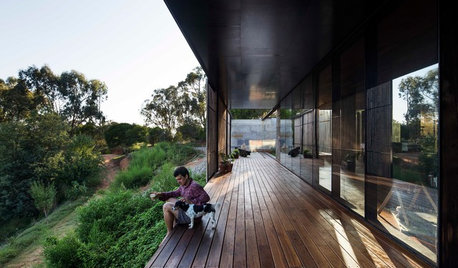
HOMES AROUND THE WORLDHouzz Tour: Australian Home a Gold Mine of Unconventional Ideas
Sawmill House, a collaboration between 2 brothers, combines the precision of architecture with the expressiveness of sculpture
Full Story
FUN HOUZZWorld of Design: 10 Unconventional Homes Packed With Personality
Life inside a former church, missile silo or greenhouse? Be it in Japan, Denmark or somewhere in between, not every home begins as a house
Full Story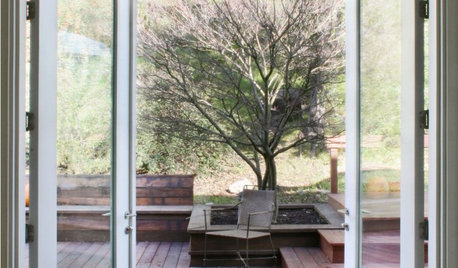
MOST POPULARFind the Right Glass Door for Your Patio
It’s more than just a patio door — it’s an architectural design element. Here’s help for finding the right one for your home and lifestyle
Full Story
MODERN HOMESHouzz Tour: Desert Home Blurs Every Line Between Indoors and Out
Expansive windows, oversize doors, skylights, a covered patio, an atrium and a roof deck make the most of beautiful surroundings
Full Story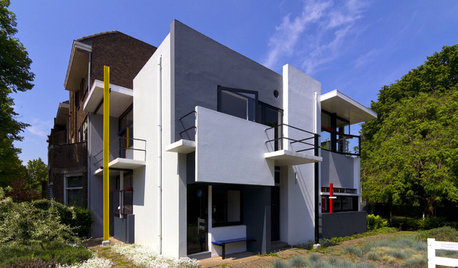
ARCHITECTUREDo These Surprising Contemporary Exteriors Hint at the Future?
Unconventional homes may someday be commonplace, thanks to more building choices than ever before
Full Story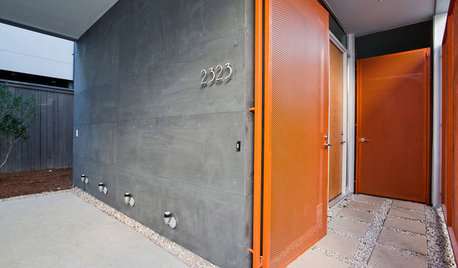
FRONT DOOR COLORSFront and Center Color: When to Paint Your Door Orange
Bring high energy and spirit to your home's entryway with a vibrant shade of orange on the front door
Full Story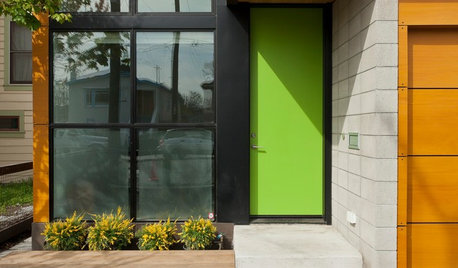
CURB APPEAL9 Daring Colors for Your Front Door
Stand out from the neighbors with a touch of neon green or a punch of hot pink
Full Story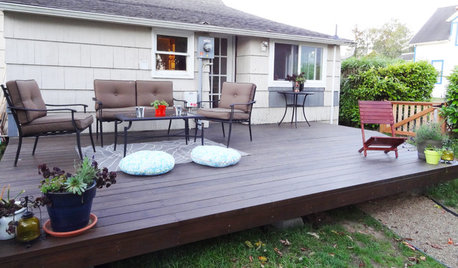
GARDENING AND LANDSCAPINGBuild a Beautiful Platform Deck in a Weekend
Create a polished outdoor space for entertaining by building a basic DIY platform deck in your own backyard
Full Story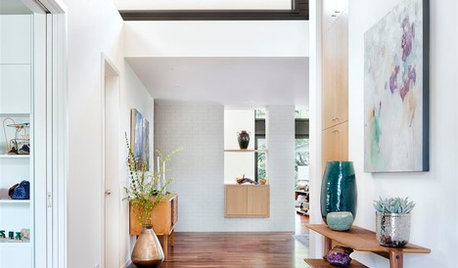
DECLUTTERING10 Types of Clutter to Toss Today
Clear the decks and give the heave-ho to these unneeded items
Full Story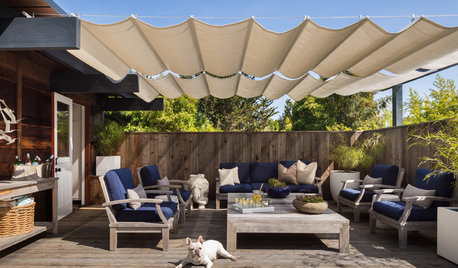
DECKSTrending Now: Step Outside With These 20 Decks
Get inspired for your own project or just take in the view of these recently uploaded spaces getting the love of the Houzz community
Full Story





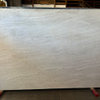
shelly_kOriginal Author
chisue
Related Discussions
trap door fire escape second floor deck
Q
for Davidrol and all - layout of unconventional kitchen
Q
Location of sliding doors
Q
Building an unconventional 2 story 4 bedroom house in Northern VA
Q
shelly_kOriginal Author
lyfia
crazyhouse6
bevangel_i_h8_h0uzz
brianstreehouse