Building an unconventional 2 story 4 bedroom house in Northern VA
Carolyn Loveland
5 years ago
Featured Answer
Sort by:Oldest
Comments (40)
Carolyn Loveland
5 years agoRelated Discussions
bedrooms in basement only?
Comments (14)We are building a house with a walkout lower level on a sloping wooded lot. The main floor (1959 sq ft) has master suite, guest room with bathroom, open living that includes kitchen, dining, and great room, walk-in pantry, walk-in storage closet, and mudroom. The lower level has two bedrooms with connected bathrooms, a family room and very large storage area. One lower level bedroom does have a well that is large, the other has a window that is above grade on the slope. Plus, the family room has huge windows and a door. Our contractor did exterior and interior tiling, which he does for every house he builds. Our gutters will drain through tile that is buried and dumps into our timber. We were told by the bank and an appraiser to add at least one extra bedroom on the main floor. The appraisal for our construction loan came in $107,000 MORE than the cost to build. We were shocked. For the most part, we are putting $$$ into the essentials of the house - exterior, windows, flooring, etc. So far we are pretty much on budget and have all the bids in for materials, labor, etc. We are located in a rural subdivision attached to a golf course. Each lot is a minimum of 1 acre. The local township maintains the roads and they are oil/chip. No sidewalks, no street lights. Utilities include fiber optics, rural water district, and rural power. All homes are on a septic. Hope this information helps....See MoreWhat Pictures do You Have Hanging in Your Bedroom?
Comments (38)Since I am Catholic, I have a large rosary that my parents brought back from Rome and an old crucifix that is was used for the sick. and a picture of the Blessed v Virgin Mary and the Sacred Heart. I also have my in-laws marriage certificate from 1947. Her First Holy Communion certificate from 1936. I also have his baptismal certificate from 1924. The last two are in German. His says Taufshein on it. I didn't know if it was his baptismal or birth certificate. I always thought it said Caufshein because of the lettering I couldn't tell. I had to look it up to see which one it was. I didn't know the Lutherans baptized their babies that young. He turned Catholic before they got married. They have beautiful pictures on them so I think they are art all on their own....See MoreBuilding a Home / House Plans
Comments (64)Some people really like to do-it-yourself. I do. For example, I trim my own bangs. It's a money saver and I think I do a pretty good job. (And if I make a slip, in a few weeks they're long enough to trim straight again!) And if I was looking for a pretty standard type of house, I might just find some standard plans that worked for me. But if I had the kind of non-standard wants that the OP did, and was laying down $$$ for a house, I'd want someone who had the right training to do a custom job for me. Especially if I'd been looking at standard plans and finding nothing that suits me....See MorePlease help - replacing old heat pump & air handler in Northern VA
Comments (21)A load calculation is time they aren't selling a system, and once you have a good one, you don't need another. Some installers assume someone else will do it, some dislike wasting their time because it's not even close to even money they'll get your business unless they have a long history with you. These kind of calculations are often considered "unnecessary" once you say the old system worked OK. The problem is, you aren't qualified to know what OK really is. Also, a load calculation is malleable, which means that by adjusting assumptions, you can make it say whatever you want it to say. Mike and Tiger can certainly point you in the right direct for what assumptions should be made on your load calculations, but you'll need to read and understand it yourself. People will freak out and say, "Oh my God, my air conditioner is running all day" on the hottest day of the year...when that's exactly what it should do. I'm disappointed that no suggestion was made to you and/or that not even a cursory investigation was made regarding the too warm third floor. In addition to a load calculation, you need a plan for addressing the third floor issue from any installer. To make that plan, the bidder needs to know what is currentl;y installed, so anyone that bid without looking around a bid should be a red flag. The good news is you are already looking at matched systems and asking good questions. If you've been reading this forum long, you know the concerns about Lennox systems....See MoreCarolyn Loveland
5 years agoCarolyn Loveland
5 years agoCarolyn Loveland
5 years agoVirgil Carter Fine Art
5 years agolast modified: 5 years agoCarolyn Loveland thanked Virgil Carter Fine ArtCarolyn Loveland
5 years agoCarolyn Loveland
5 years agoCarolyn Loveland
5 years agolast modified: 5 years agojml248
5 years agoCarolyn Loveland
5 years agoCarolyn Loveland
5 years agoCarolyn Loveland
5 years agoMark Bischak, Architect
5 years agolast modified: 5 years agoCarolyn Loveland thanked Mark Bischak, ArchitectCarolyn Loveland
5 years agoCarolyn Loveland
5 years agoCarolyn Loveland
5 years agoPatricia Colwell Consulting
5 years agolast modified: 5 years agoCarolyn Loveland thanked Patricia Colwell ConsultingCarolyn Loveland
5 years agoCarolyn Loveland
5 years agoCarolyn Loveland
5 years agoPatricia Colwell Consulting
5 years agoCarolyn Loveland
5 years ago
Related Stories
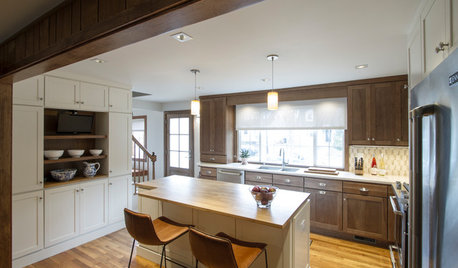
TRANSITIONAL HOMESReworking a Two-Story House for Single-Floor Living
An architect helps his clients redesign their home of more than 50 years to make it comfortable for aging in place
Full Story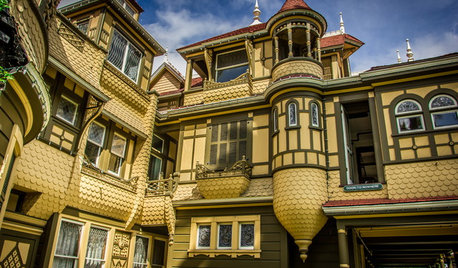
HOUZZ TV FAVORITESHouzz TV: Beyond the Ghost Stories of the Winchester Mystery House
Supernatural tales swirl around this perplexing Victorian mansion, but early home tech is the real marvel. See it for yourself
Full Story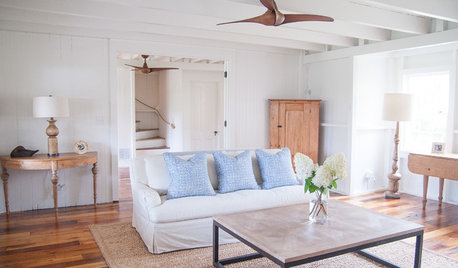
HOUZZ TOURSHouzz Tour: A Connecticut Beach House Builds New Memories
Extensive renovations make an 8-bedroom summer home ready for a family and many guests
Full Story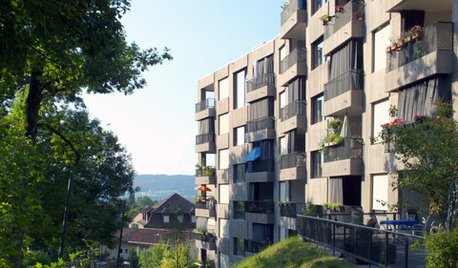
ARCHITECTURE4 Zurich Projects Build on High-Rise Livability
Generous landscaping, underground parking and terraces make these apartment complexes models of thoughtful housing
Full Story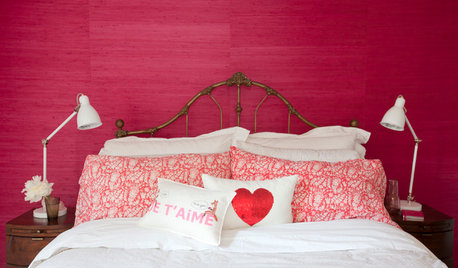
COLOR PALETTESSet the Mood: 4 Colors for a Romantic Bedroom
Bring your love of color — and the colors of love — into your master bedroom
Full Story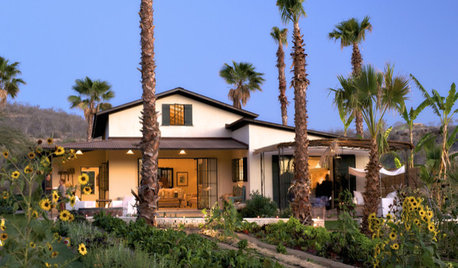
GREEN BUILDINGWhy You Might Want to Build a House of Straw
Straw bales are cheap, easy to find and DIY-friendly. Get the basics on building with this renewable, ecofriendly material
Full Story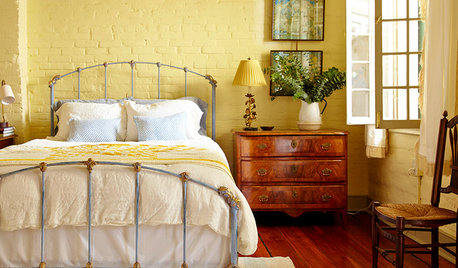
COLORSet the Mood: 4 Colors for a Cozy Bedroom
Look to warm hues for that snuggle-friendly feeling
Full Story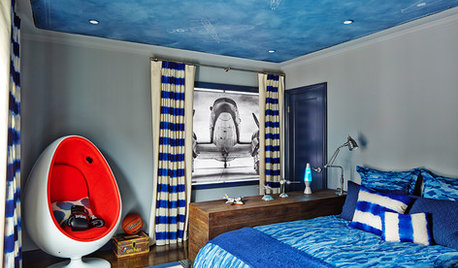
BEDROOMSNew This Week: 4 Bedrooms Worth Waking Up To
Read how designers planned, designed and furnished these bright and inspiring spaces
Full Story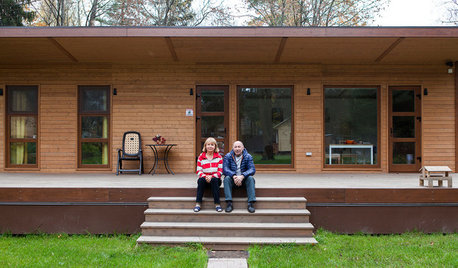
HOMES AROUND THE WORLDMy Houzz: A Country House for 2 in the Blink of an Eye
Assembled in only a day and finished in 2 months, this Russian home has everything a retired couple needs
Full Story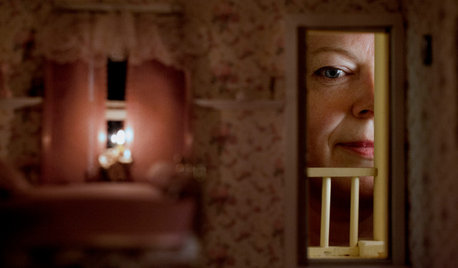
FUN HOUZZHow to Build a Really, Really Small House
A four-minute film holds the magnifying glass up to a dollhouse collector smitten with all things small
Full Story


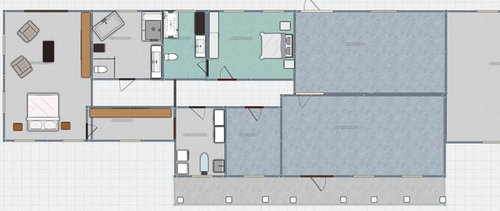
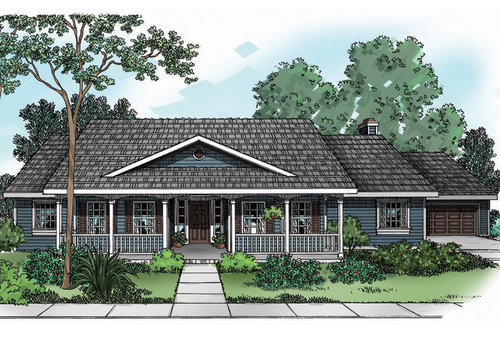
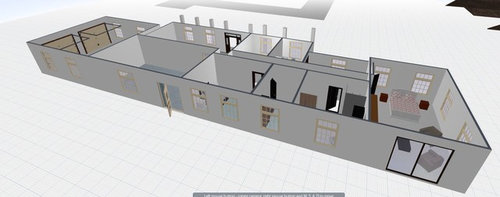
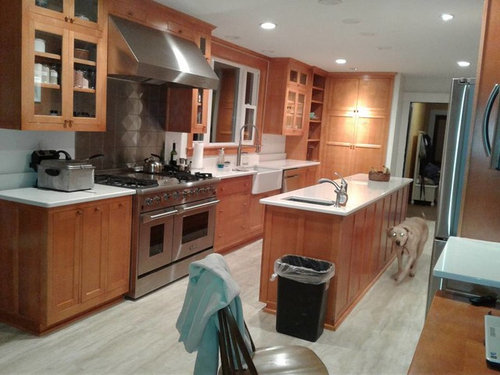

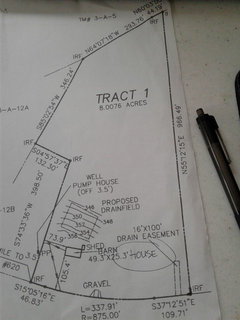




Mrs Pete