Opinions on cabinetmaker's vanity/hutch plans
User
11 years ago
Related Stories

WORKING WITH PROSWhat to Know About Working With a Custom Cabinetmaker
Learn the benefits of going custom, along with possible projects, cabinetmakers’ pricing structures and more
Full Story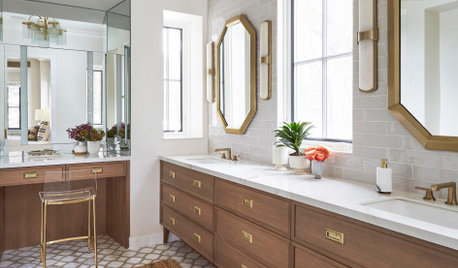
BATHROOM WORKBOOKA Step-by-Step Guide to Designing Your Bathroom Vanity
Here are six decisions to make with your pro to get the best vanity layout, look and features for your needs
Full Story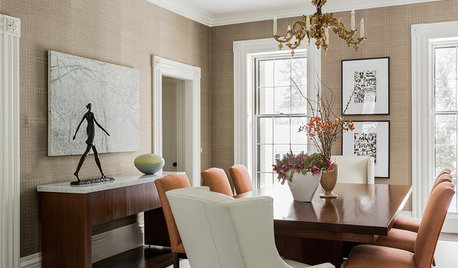
STANDARD MEASUREMENTSKey Measurements for Planning the Perfect Dining Room
Consider style, function and furniture to create a dining space that will let you entertain with ease
Full Story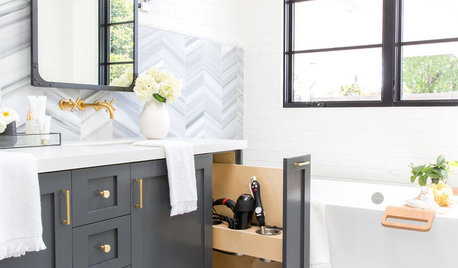
BATHROOM VANITIESHow to Pick Out a Bathroom Vanity
Choose the right materials, style and size for a vanity that fits your bathroom and works for your needs
Full Story
BATHROOM DESIGNHow to Choose the Right Bathroom Sink
Learn the differences among eight styles of bathroom sinks, and find the perfect one for your space
Full Story
REMODELING GUIDESBathroom Workbook: How Much Does a Bathroom Remodel Cost?
Learn what features to expect for $3,000 to $100,000-plus, to help you plan your bathroom remodel
Full Story
KITCHEN DESIGNKitchen of the Week: Function and Flow Come First
A designer helps a passionate cook and her family plan out every detail for cooking, storage and gathering
Full Story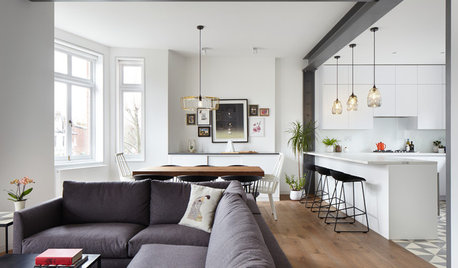
WORKING WITH PROSA Beginner’s Guide to Managing a Remodel
How do you make your design dream a reality? Here’s some project management know-how to help you work with your designer
Full Story
BATHROOM DESIGN14 Design Tips to Know Before Remodeling Your Bathroom
Learn a few tried and true design tricks to prevent headaches during your next bathroom project
Full Story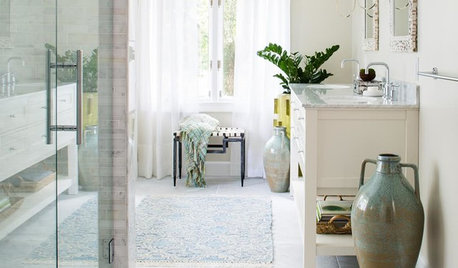
WHITERoom of the Day: Bye-Bye, Black Bidet — Hello, Classic Carrara
Neutral-colored materials combine with eclectic accessories to prepare a master bath for resale while adding personal style
Full Story






sparklebread
UserOriginal Author
Related Discussions
help: need design opinions asap!
Q
Kitchen Design Opinions Wanted
Q
Choosing a cabinetmaker...what to look for in past work?
Q
Fried Brain... decision wavering. Ultracraft or Barker opinions?
Q
User
treasuretheday
treasuretheday
hosenemesis
Olychick
UserOriginal Author
UserOriginal Author
kmcg
UserOriginal Author
hosenemesis
UserOriginal Author
hosenemesis
UserOriginal Author
catbuilder
UserOriginal Author
UserOriginal Author
Olychick
User
User
UserOriginal Author
UserOriginal Author
Olychick
UserOriginal Author
Deb Meyer
Annette Holbrook(z7a)
User