Kitchen Design Opinions Wanted
matt92174
10 years ago
Related Stories

WALL TREATMENTSExpert Opinion: What’s Next for the Feature Wall?
Designers look beyond painted accent walls to wallpaper, layered artwork, paneling and more
Full Story
DECORATING GUIDESNo Neutral Ground? Why the Color Camps Are So Opinionated
Can't we all just get along when it comes to color versus neutrals?
Full Story
INSIDE HOUZZA New Houzz Survey Reveals What You Really Want in Your Kitchen
Discover what Houzzers are planning for their new kitchens and which features are falling off the design radar
Full Story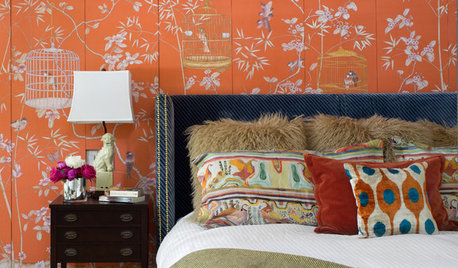
WORKING WITH PROS8 Things Interior Designers Want You to Know
Get the scoop on certifications, project scope, working from afar and more
Full Story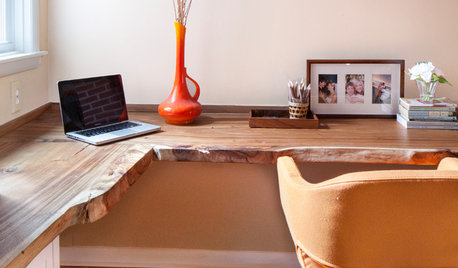
GREEN BUILDING5 Things LEED Interior Designers Want You to Know
LEED means healthier homes — OK, maybe you got that. But some of these facts about the accredited designers may surprise you
Full Story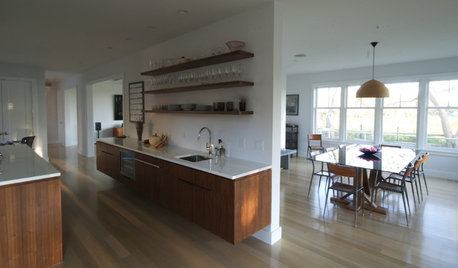
KITCHEN DESIGNThe 4 Things Home Buyers Really Want in Kitchen Cabinetry
For the biggest return on your kitchen investment, you've got to know these key ingredients for cabinetry with wide appeal
Full Story
KITCHEN STORAGECabinets 101: How to Get the Storage You Want
Combine beauty and function in all of your cabinetry by keeping these basics in mind
Full Story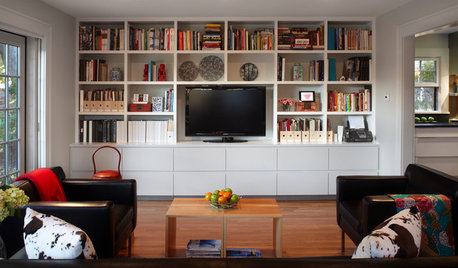
GREAT HOME PROJECTSHow to Get That Built-in Media Wall You Really Want
New project for a new year: Tame clutter and get a more stylish display with a media unit designed to fit your space just right
Full Story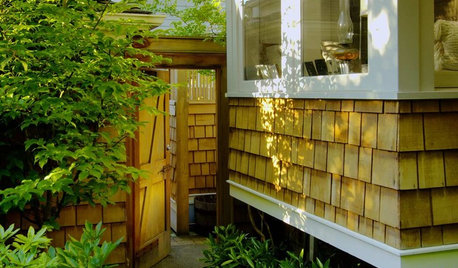
REMODELING GUIDESMicro Additions: When You Just Want a Little More Room
Bump-outs give you more space where you need it in kitchen, family room, bath and more
Full Story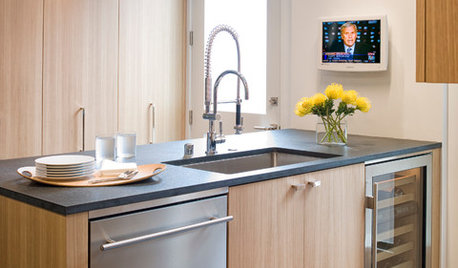
KITCHEN DESIGNFine Thing: A Wine Fridge Right Where You Want It
Chill your collection: No wine cellar or tasting room required
Full Story


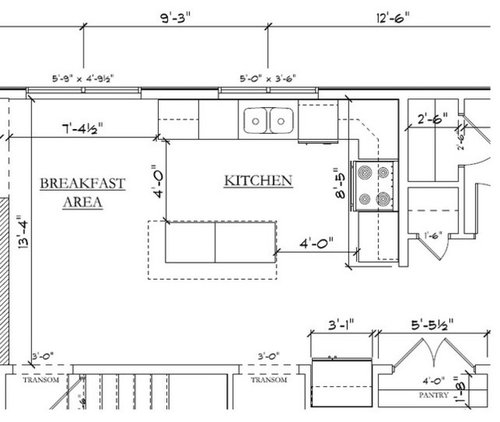


Buehl
Buehl
Related Discussions
Kitchen remodel - going through final design...opinions wanted!
Q
Design Opinions Wanted
Q
First Timer *Wanting Your Opinion on Kitchen Design* Pics include
Q
Designer opinions wanted - backsplash help
Q
Buehl
Buehl
canuckplayer
User
deedles
prairiemoon2 z6b MA
deedles
canuckplayer
matt92174Original Author
prairiemoon2 z6b MA
deedles
lawjedi
Buehl
Buehl
matt92174Original Author