Wide doorways?
rroo
13 years ago
Featured Answer
Sort by:Oldest
Comments (33)
rockmanor
13 years agorockmanor
13 years agoRelated Discussions
Wood floor to stone floor transition
Comments (7)Worthy, thank you. No pictures yet as we just have a concrete block bunker at the moment and I doubt I could figure out how to post a picture even if I had one. We are in central coastal Florida and the exterior will indeed be what the builder is calling "old world" stucco painted white. The general idea is that the original owner was a merchant who rose is the world to afford a bigger house and added on rather than building new. Thus we have the "old old" wing of the house with the kitchen, great room and 2 upstairs bedrooms connected by the foyer to the "merchant's addition" that now has the master bedroom and office. This has not been researched for historical accuracy but is sort of a take off on the idea of how the Pennsylvania farmhouse grew with the income and family size of the farmer. Also, when we decided to build I was determined not to plunk another Italianate villa on the landscape. I hope I'm not committing an atrocity against an island style home but this is what the architect came up with....See MoreHelp me pick colors for new house, please???
Comments (4)Or maybe: LR: brittany blue DR: apple blossom Foyer: coastal fog This is why I like RH--just a *few* colors to choose from....ugh......See MoreOpinions needed on tight budget remodel (Picture heavy)
Comments (27)lynn2006 - I'm not necessarily handy, this is my first time trying this stuff, lol. I just watch a lot of how to videos, and then take my time. The cabinets are from Cliq Studios in Dayton White. I searched a long time, and saw the positive and negative reviews for them, but they were the best option for us. They just arrived yesterday, and I do have problems with a couple of them which will need to be replaced. A couple of the negative reviews dealt with the shipping situation from Cliq, but my experience was fine. They scheduled the delivery for 3-6 PM, but the driver arrived before 2PM. I wasn't home, and he waited for me until I arrived at 2:55. As for color, I had my sample color matched at Sherwin Williams - it's very close to SW Alabaster, which is a slightly creamy white. The walls have one coat of SW Creamy (over the old green color), but I'm not sure I like the two different whites together. I'll wait for the 2nd coat on the walls until the countertops are installed. Speaking of countertops - I was originally planning on Silestone, but changed my mind to get soapstone on the perimeter. Here is my slab (it's not shiny, just the reflection of my camera flash where they sprayed it with water to show the dark color) Closeup with green veining:...See Moreword for wide doorway
Comments (1)A cased opening?...See Morearkansasfarmchick
13 years agoworthy
13 years agobus_driver
13 years agoarkansasfarmchick
13 years agorockmanor
13 years agobrickton
13 years agoallison0704
13 years agodavid_cary
13 years agoallison0704
13 years agoworthy
13 years agophoggie
13 years agorockmanor
13 years agoallison0704
13 years agoworthy
13 years agoallison0704
13 years agomacv
13 years agoallison0704
13 years agotinycastles
13 years agodavid_cary
13 years agoangela12345
13 years agochrisk327
13 years agololab
13 years agorockmanor
13 years agoJanilyn
13 years agorroo
13 years agojuniork
13 years agomacv
13 years agoallison0704
13 years agomelaska
13 years agosherilynn
13 years ago
Related Stories
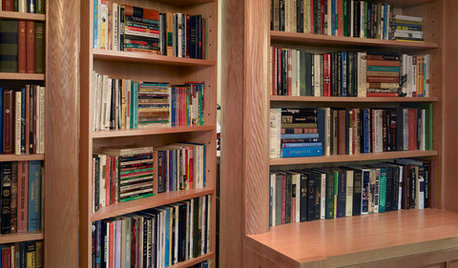
GREAT HOME PROJECTSHow to Create a Secret Doorway Behind a Bookcase
Hide your valuables (or unsightly necessities) in a room or nook that no one will guess is there
Full Story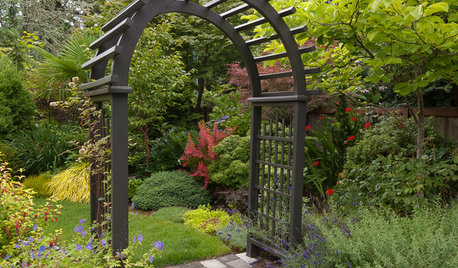
PLANTING IDEASGreat Garden Combo: 9 Plants for an Intriguing Entrance
Layer trees, flowers and shrubs around an archway to create the feeling of a year-round doorway to adventure
Full Story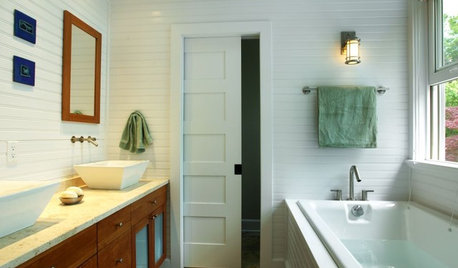
BATHROOM DESIGNMake a Powder Room Accessible With Universal Design
Right-size doorways, lever handles and clearance around the sink and commode are a great start in making a powder room accessible to all
Full Story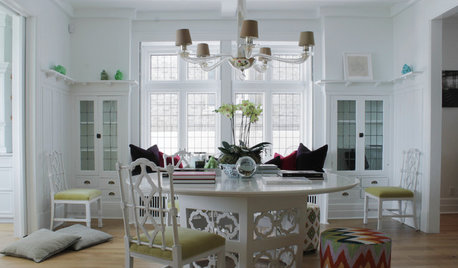
HOUZZ TOURSMy Houzz: Going White and Bright in Montreal
White lacquer and wider doorways help create an airer backdrop for colorful contemporary art in a 1910 Arts and Crafts home
Full Story
DIY PROJECTSMake Your Own Barn-Style Door — in Any Size You Need
Low ceilings or odd-size doorways are no problem when you fashion a barn door from exterior siding and a closet track
Full Story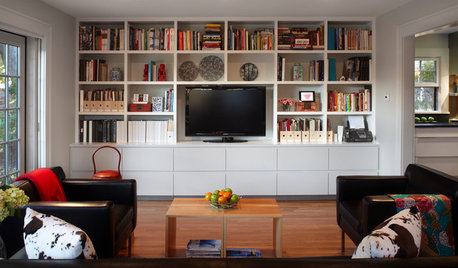
GREAT HOME PROJECTS25 Great Home Projects and What They Cost
Get the closet of your dreams, add a secret doorway and more. Learn the ins and outs of projects that will make your home better
Full Story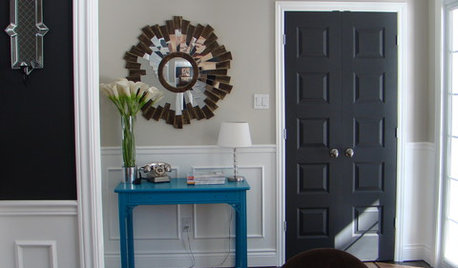
MOST POPULAR11 Reasons to Paint Your Interior Doors Black
Brush on some ebony paint and turn a dull doorway into a model of drop-dead sophistication
Full Story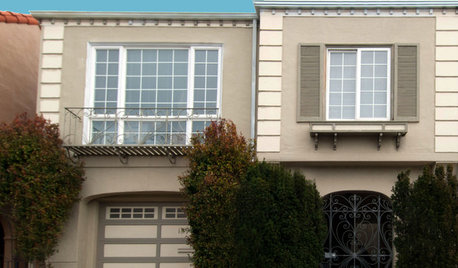
HOUZZ TOURSHouzz Tour: Universal Design in San Francisco Home
Skylights, grab bars, expanded doorways and more increase safety and accessibility in this Northern California home
Full Story
KITCHEN PANTRIES80 Pretty and Practical Kitchen Pantries
This collection of kitchen pantries covers a wide range of sizes, styles and budgets
Full Story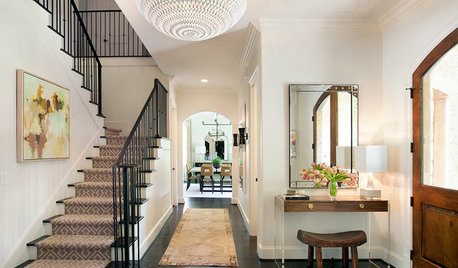
STANDARD MEASUREMENTSKey Measurements: Hallway Design Fundamentals
Whether narrow or wide, hallways can be enhanced with built-ins, artwork and distinctive lighting fixtures
Full Story


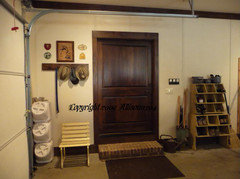





flgargoyle