How much sq. footage should we allow for hallways?
momtothree
15 years ago
Related Stories
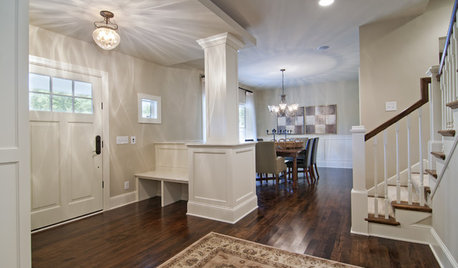
THE HARDWORKING HOME6 Smart Ways to Work Your Square Footage
The Hardworking Home: From Juliet balconies to movable walls, here’s how to make a home of any size feel more open, flexible and fun
Full Story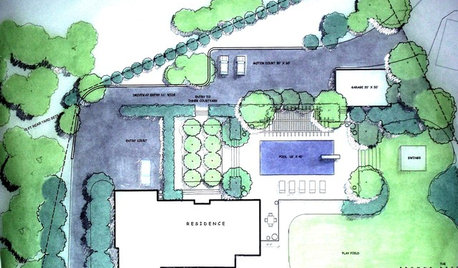
CONTRACTOR TIPSHow to Calculate a Home’s Square Footage
Understanding your home’s square footage requires more than just geometry
Full Story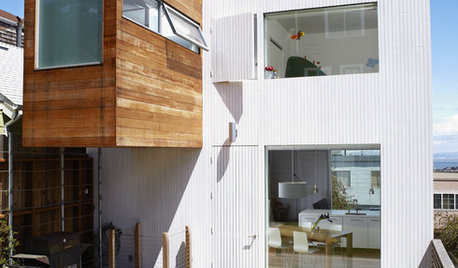
MODERN ARCHITECTUREA Cantilevered Family Bathroom Boosts Square Footage
By punching out on an upper level, a family gains a needed bathroom without eating up backyard space
Full Story
ARCHITECTUREDo You Really Need That Hallway?
Get more living room by rethinking the space you devote to simply getting around the house
Full Story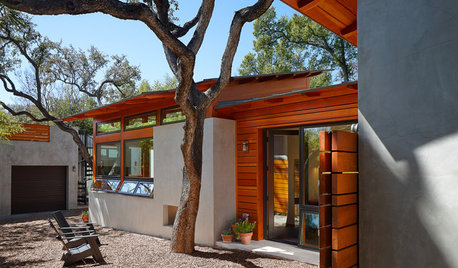
HOUZZ TOURSHouzz Tour: A Design for Better Outdoor Living in Texas
Extensive remodeling allows a family to live large in less space
Full Story
THE HARDWORKING HOMESmart Ways to Make the Most of a Compact Kitchen
Minimal square footage is no barrier to fulfilling your culinary dreams. These tips will help you squeeze the most out of your space
Full Story
GREEN BUILDINGEfficient Architecture Suggests a New Future for Design
Homes that pay attention to efficient construction, square footage and finishes are paving the way for fresh aesthetic potential
Full Story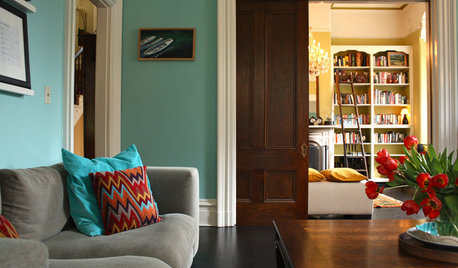
REMODELING GUIDESPocket Doors and Sliding Walls for a More Flexible Space
Large sliding doors allow you to divide open areas or close off rooms when you want to block sound, hide a mess or create privacy
Full Story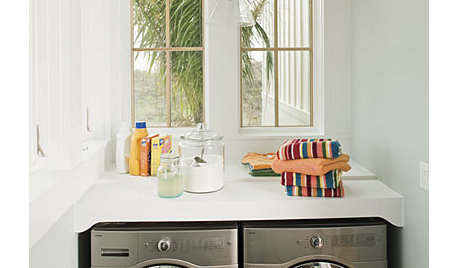
LAUNDRY ROOMSLaundry Makes a Clean Break With Its Own Room
Laundry rooms are often a luxury nowadays, but a washer-dryer nook in a kitchen, office or hallway will help you sort things out
Full Story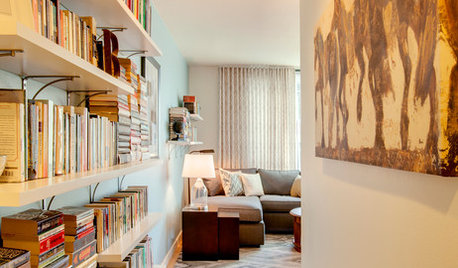
THE HARDWORKING HOMEIdeas for Making the Most of Your Hallway
The Hardworking Home: Halls can do more than connect rooms. Here are hallways that house bookcases, cabinets, office space and more
Full Story





bevangel_i_h8_h0uzz
rhome410
Related Discussions
How should you purchase your allowances?
Q
How much does a tile setter charge per sq. ft in your area?
Q
Down-sizing our sq footage by 200 sq ft
Q
Should we open the wall to the hallway?
Q
shelly_k
momtothreeOriginal Author
shelly_k
foolyap
momtothreeOriginal Author
mojua
bevangel_i_h8_h0uzz
momtothreeOriginal Author
bevangel_i_h8_h0uzz
mightyanvil
jimandanne_mi