Down-sizing our sq footage by 200 sq ft
Tanner Capps
6 years ago
Featured Answer
Sort by:Oldest
Comments (12)
User
6 years agoRelated Discussions
Critique our 5000+ sq ft plan
Comments (18)Thanks for all of the suggestions. We are taking a look at options with the kitchen but we're having a difficult time finding an ability to change the layout. The bedroom near the master will actually have the bathroom accessable to the outside. It will only be used as a bedroom for about a year (off to college and a studio being built where plan shows additional slab. The room will have 16 ft ceilings and is going to be the study. Windows have been added in the updated plan: -Master will have two sets of french doors -gym will have a window on the outside wall -The formal will have two wide french doors and windows above -The shower at BR 2 and other areas do have small windows pictured in the elevation posted below. He didnt detail them in this preliminary drawing. I'd appreciate more feedback on doors and windows as these are easily changed with little or no additional cost. Here's an elevation of the same home built by the GC (it was his custom but we modeled after it). The only difference are: -front windows (not yet installed in pic) will be arched -no stone work -windows at top will be niches for energy efficiancy and cost except for the windows above kitched to the left of the home (those are true windows). They are all in the attic so true windows don't make much sense to us. Another significant change is he brought room 2 forward and extended the hallway to an outside door entry. We will have a gated driveway with plenty of outside parking. We didnt like the thought of having to walk through the garage to enter. We are in a warm dry place so cars are usually left outside. However, we cant find an option of another garage entry. My wife does not like the idea of the entrance in the middle though she knows this is not ideal either. The garage was enlarged and I believe he made it 24 deep and 24 wide. Here is a link that might be useful:...See MoreNew plans up for review - scaled down from 7500 sq ft to 3300 sq
Comments (13)thanks for the feedback so far. I was so excited to put the plans on here I forgot some details. there will be a full basement, we're planning on putting the garage in there, under the kitchen side. The original house had a dumbwaiter on that side of the house to take groceries and such up. I was also thinking of putting a coat closet on the front side of the stairs, the whole stairs issue has been super complicated trying to go up so far, and not use a ton of space for them. A drop zone is a definate must, I use the kitchen table for that and the other 1/2 has a chest and a desk in the front door. We like to think that we are tidy but make a mess too. Most likely there will be some built ins in the living room too, any suggestions? we're hoping to do that room in wood paneling. The walk in pantry is something I knew you all would say that I needed. Any ideas on how to get one in the space. At the front of the kitchen, closest to the dining room, we have a wet bar/butlers pantry area. In our current house that is one of the most used spots and seems more valuable space wise. Land is close to asheville NC, site elevation is about 4ooo ft. So it's pretty high up for here. The living room faces south. Climate is moderate, we get all seasons up there. The one thing that I'm not sure of is how brutal the winters will be, they have been changing a lot lately. We don't need screen porches, there are not any flying insects at that elevation. I'll try to put the original plans up too. Thanks for your help so far!!...See MoreWhat would you do? Need to cut sq footage
Comments (19)Your total expected cost is based up the materials and labor for: the design; the structure; the appliances; HVAC; and the non-structural finishes. It's easiest to control costs with the initial design. Every corner, bay, alcove, and dormer adds a highly disproportionate percentage to the structural cost. The basic square or rectangle floorplan is the least expensive to build. However, you like the design as is; and I'm in agreement with others that cutting 300 sf will not be of much benefit to the total cost unless they were cut in such a way as to eliminate some of the many corners designed. Unlikely. The non-sturctural portions are the most effective areas in which to control or cut costs. That is, the appliances, counters, toilets/showers/tubs, and window treatments can most easily be "downgraded" at the time of build, and in the future replaced with more expensive elements. Most floors may be considered non-structural... shocking though it may seem, builder's grade carpet over padding over moisture-proof OSB is quite acceptable until one wants to pay for the desired hickory or whatever. I know one guy who put down nice but inexpensive vinyl tiles in a parquet pattern, topped them with several layers of polyurethane and is still waiting for them to wear out. Low cost is not necessarily low value. However, ceramic and glass tiles should be considered structural as they require special installation. Design and plan the kitchen for the cabinets you want, but install Ikea or similar ready-made ones until the budget can afford the fancy doors and knobs (this can save thousands of dollars). Also, check with the trim carpenter -- quite often they can build shelves for ready-made "custom" doors for considerably less cost than buying the cabinets that are usually sold with those doors. Custom kitchen design centers make their profit on selling you their cabinets, and boyoboy what a profit! Shop carefully for the countertops; in-depth shopping may find the granite [or whatever] you want at a competitive price to standard tops; or you may find that finishing butcher blocks with tung oil is less expensive. And there is no question but that sharp shopping for standard kitchen appliances can save many thousands of dollars, more if your original plans included such things as an 8-burner BigName stove. Save big bucks on luxury items in the plumbing and electrical departments. Faucets and chandeliers can be easily replaced down the road so do a lot of price comparisons to buy low-cost now, again they can be easily replaced in the future. Also peer carefully at the cost of different finishes; it is possible to buy top-of-the-line items in a finish that is not presently popular for little more than the cost of the ElCheapo brands. BTW, well-designed toilets have little variance in cost so shop to get the best-recommended ones at a reasonable cost. Doors are a non-structural item which are often overlooked when computing the budget. If your builder has carpenters capable of properly hanging a door (and not all are capable so honesty is required), this is one area where I'd highly recommend shopping at the local recyclers and junk dealers. Time spent with paint remover, sanders, and refinishing can rescue a solid wooden door of far better quality than most commercially available, for an astoundingly lower cost. As you may have noticed, I constantly said "shop" ~~ this is the big secret to saving money....See MoreSmall Kitchen remodel of size 80sq ft only
Comments (20)I was thinking along those lines, too, and when I saw this thread again, I was hoping the OP had come back to tell us whether the hall door could be moved. I'd also suggest 24" range and fridge. All the apartment-sized appliances are commonly available, so replacing a future broken one wouldn't be a problem. In the following plan the fridge could go up to 30", with a 15" drawer base to the right. MW would have to move to the upper to the right of the sink. If an integrated cutting board is used over part of the sink, prep space could increase to the NKBA recommended minimum of 36".To use a 30" range, the 15" drawer base could go down to a 12", and the run could overlap the door trim by 3" as it does now....See MoreSummit Studio Architects
6 years agoTanner Capps
6 years agobpath
6 years agoTanner Capps
6 years agoSummit Studio Architects
6 years agocpartist
6 years agochispa
6 years agoJim1405
6 years agorockybird
6 years agoSummit Studio Architects
6 years ago
Related Stories
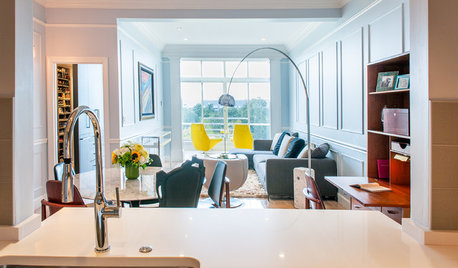
DECORATING GUIDESHouzz Tour: Couple Pares Down and Pumps Up the Style
A big transition from a large suburban house to a 1,200-square-foot urban condo is eased by good design
Full Story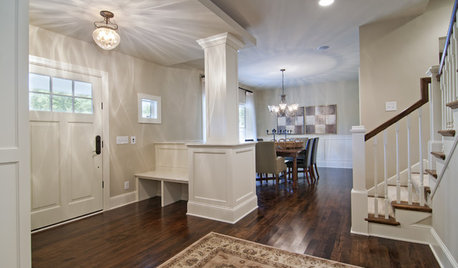
THE HARDWORKING HOME6 Smart Ways to Work Your Square Footage
The Hardworking Home: From Juliet balconies to movable walls, here’s how to make a home of any size feel more open, flexible and fun
Full Story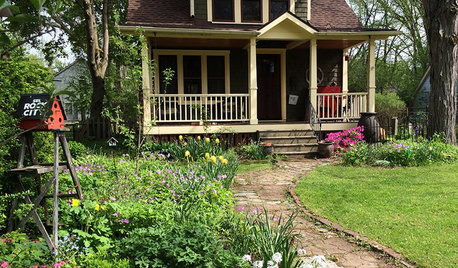
FEEL-GOOD HOMEWhat’s the Perfect Home Size? Houzz Readers Weigh In
We asked you to tell us your ideal home size. For some, it’s 337 square feet. Others find that 5,000 square feet is still too small
Full Story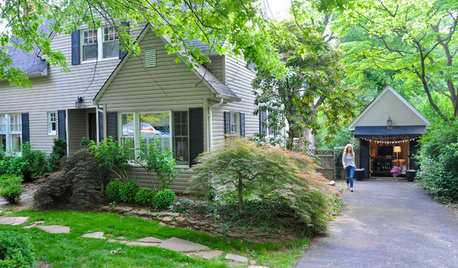
LIFEHouzz Call: What’s Your Perfect House Size?
How big is too big? How small is too small? Please tell us which home size is just right for you
Full Story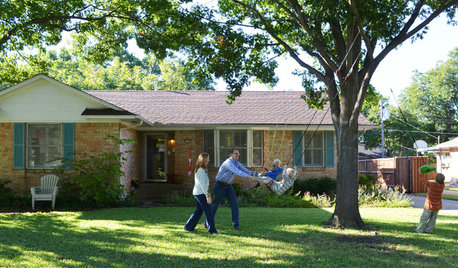
MOVINGHouse Hunting: Find Your Just-Right Size Home
Learn the reasons to go bigger or smaller and how to decide how much space you’ll really need in your next home
Full Story
KITCHEN DESIGNBefore and After: 6 Kitchen Makeovers in 200 Square Feet or Less
See how pros used new layouts and finishes to make these kitchens work better for homeowners
Full Story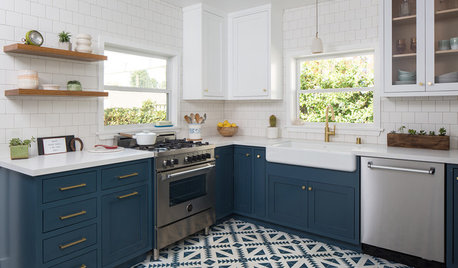
KITCHEN MAKEOVERSBefore and After: 6 Kitchen Makeovers Under 200 Square Feet
Savvy layout changes and beautiful design choices result in kitchens that work better for their households
Full Story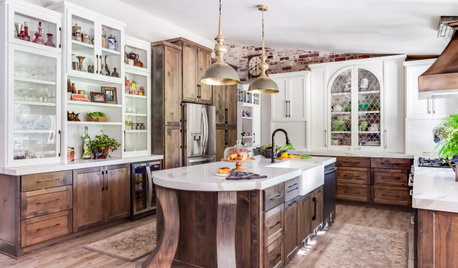
KITCHEN DESIGNBefore and After: 5 Kitchen Makeovers in 200 to 245 Square Feet
See how remodeling made these kitchens more beautiful and more functional for their owners
Full Story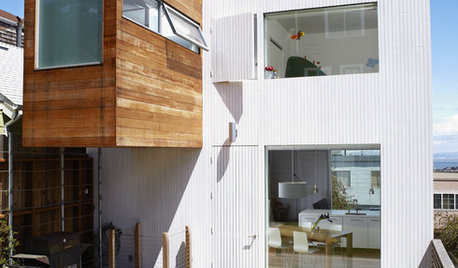
MODERN ARCHITECTUREA Cantilevered Family Bathroom Boosts Square Footage
By punching out on an upper level, a family gains a needed bathroom without eating up backyard space
Full Story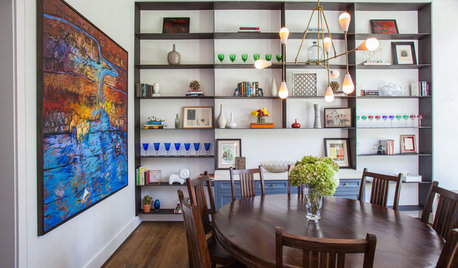
ECLECTIC STYLEHouzz Tour: Eclectic Down-Home Style in Texas
A Texas family goes for comfortable, colorful furnishings and crisp white walls for a look they call ‘Southern Americana’
Full Story


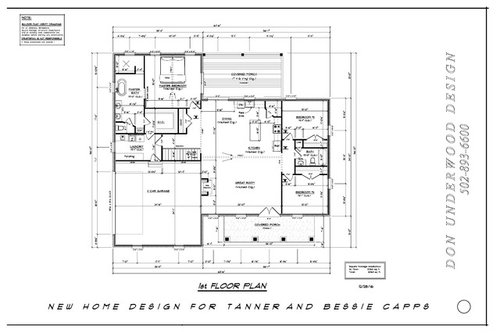

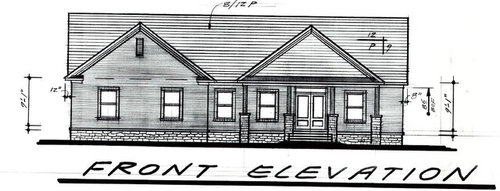






Summit Studio Architects