Any clever bathroom storage ideas?
numbersjunkie
11 years ago
Featured Answer
Sort by:Oldest
Comments (25)
Annie Deighnaugh
11 years agoRelated Discussions
Need planning help for BR#3 Tub deck and linen tower?
Comments (19)Tub picked, now on to faucets! Yikes, sticker shock...all the money I saved on the tub, (can't believe I'm spending ~2.5K and thinking I'm saving money!), I'm going to have to spend to buy roman tub filler and sink faucet? What flow rate should I be looking for? Tub capacity is 50 US gal, so far faucets have been either 9gpm or 18gpm? It would seem 18gpm is more desirable, DH seems to think I can't get a waterfall type if I want water coming out full force, guess the plumbing supply places might know this answer...any of you experts out here care to weigh in? This is brand new territory for me! Is there any reason NOT to get a single hole roman tub filler? Then I would just have one thing to reach for and of course a hand shower, though not clear yet on how I get the water turned on to the hand shower? Lotteryticket...you are NOT helping! LOL If you only knew how badly I would like a fireplace! We gutted our LR, oh 7 years ago, and have a gaping hole where the old FP used to be...am also beginning to plan finishing off that space! The music idea also appeals to me though I wonder if I could hear it over the air jets, they are supposedly noisy...I have also wondered how stereos in hot tubs work...? ineffable... a mirror would be nice and could reflect more light into the room too, and I'm sure the neighbours would love to see more of me...JK...LOL 7 years ago Last Christmas temp mantle until this whole wall is is completed with built-ins, this year, BR vanity is sitting there...sigh......See MoreAny brilliant ideas for our master bathroom decor?
Comments (205)WE...that looks so AMAZING! The accessories are just right so zen and calm..one thing I would try is put white vase on tray and the gray vase on the counter..just for the heck of it...get some big fluffy white towels and roll them up and put them under the Buddha shelf....The Shade Store and Smith & Noble are great with shades so I am sure you will be able to get exactly what you need. the trim around the mirrors makes such a difference and love your new modern lighting...look at all that wonderful new hardware!:)...See More80's bathroom with "roman tub" -- any ideas?
Comments (13)Thanks everyone for your comments. Sophie, I've seen you comment on unneeded renovations so often that having your first comment be "sledgehammer" really says something. Thanks. To clarify, the shower currently spans the entire width of the room, 6'. The second shower head, hidden in the photo, is on the wall that the toilet is on. So what's to the left of the shower is...more shower. ;) I am not a DIY-er. I will pay a GC+subs. My concern is less about my out-of-pocket expense and more about the return on my remodeling dollar. I can be frugal but if it makes sense (like adding grab bars now) then I want to do it. My thought is that I might move in 2-3 years, but I've seen how life plays out. That might stretch out or....it's always possible that I'll never move. Who knows? Current thoughts on design (I'm open to feedback): --demo everything, including drywall (wall has gouges from past owners' DIY attempt to remove old foil wallpaper). GC says new drywall isn't expensive and makes it easier (and cheaper) for plumbers and electricians to work unimpeded. --keep toilet where it is but replace ---Make shower the Walk-in kind with showerhead on same wall as toilet and glass panel to replace the wall that separates the shower from the toilet. GC thinks the glass panel could be wide enough that I would not need a door to the shower; water will not splash into room. --my thought is to close up the window to the other room. It's weird. It's also a metal framed window (I replaced the other metal windows in this part of the house with clad ones, so they look better). --yes, upgrade the vanity, counter, lights, flooring etc. --yes grab bars! Good reminder, enduring. We did that when we remodeled the guest bath. That's the time to do it. My Qs: --should I move the vanity to be on the same wall as the toilet? This will require moving the door over. More significantly, I would lose the storage of the current cabinet behind the door. It's 12" deep. When I googled, I haven't found any suitable replacement. The freestanding linen cabinets tend to be 15" deep. A lot of them have glass panels on top, which is cute, but having the door open onto a glass-top cabinet sounds like a recipe for disaster, esp. in the bathroom with naked feet. Is there any way to recapture the storage? The current vanity is 4' wide, super low, and the drawers are horrible, so a better vanity will provide more storage but can't replace that large cabinet behind the door. --if I move the door, should it be a pocket door? I kind of hate them, but maybe I haven't met the right one. This is the master bath (which adjoins the master bed but does not open directly onto the master bed). I don't want to be woken up at night with my partner jiggling the pocket door or flipping on the light. But maybe there are great pocket doors? --spring for a skylight? The big kind or a sky tube? An interior designer said he recently saw one, in a bathroom, where the skylight in the roof was large but the opening over the vanity was more narrow. So the benefit of the light without a huge hole? (I didn't see pics, so I'm not 100% clear) --anything I haven't considered? Thanks for all your thoughts and comments! Maybe I'll host a toga party to celebrate demo-ing the Roman bath (or maybe they were having a toga party when thought up this idea, lol)...See MoreMaster bath with little storage - any clever workarounds?
Comments (12)Our bathroom has a mirrored wall behind the sinks, but there are recessed medicine cabinets on the side walls. I use those lucite organizers on the shelves, they keep things from falling and I can actually fit more in And access them without an avalanche. I use divided lazy susans under the sinks like these, for things like body care (lotion bottles, sprays, and more) and for cleaning products. Again, the let me store a lot and access everything without things falling over. Easy to see, easy to keep organized. Behind them I have baskets to corral other things. Is there room over the toilet for a cabinet? In our old house with small bathrooms, we added a couple of double towel bars....See Moresusiemw
11 years agoOlychick
11 years agonumbersjunkie
11 years agokmcg
11 years agoenduring
11 years agoUser
11 years agoOlychick
11 years agopps7
11 years agoUser
11 years agoKevinMP
11 years agoa2gemini
11 years agolittlebug5
11 years agoAnnie Deighnaugh
11 years agobeaglesdoitbetter1
11 years agoaliris19
11 years agogfiliberto
11 years agoallison0704
11 years agoOlychick
11 years agotreasuretheday
11 years agoUser
11 years agotnanock
11 years agommcf
10 years agodakota01
10 years ago
Related Stories
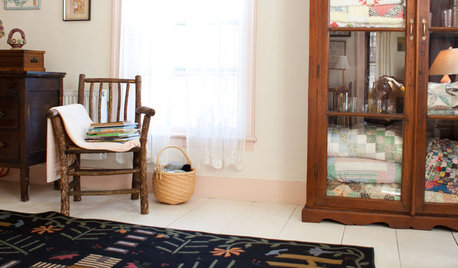
THE HARDWORKING HOMEClever Ways to Rethink the Linen Closet
The Hardworking Home: Get rid of those toppling piles with these ideas for organizing bedding, towels and more
Full Story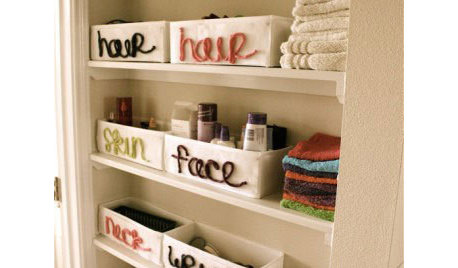
ORGANIZING8 Incredibly Clever Organizing Tricks
A tension rod under the sink; wire and nails in the closet ... these storage and organizing ideas are budget friendly to the max
Full Story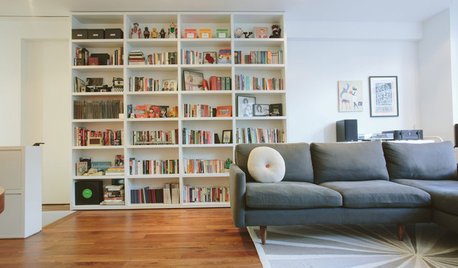
HOUZZ TOURSHouzz Tour: Clever Storage Ideas From a Manhattan Duplex
A bookcase on tracks, wall-spanning storage, a Murphy bed and more give a comedy writer flexibility for working and living at home
Full Story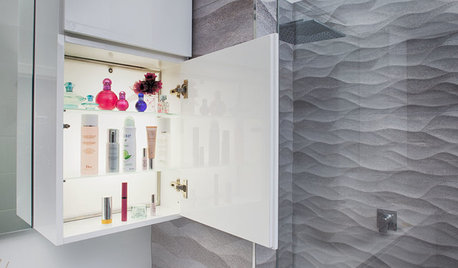
BATHROOM STORAGE10 Design Moves From Tricked-Out Bathrooms
Cool splurges: Get ideas for a bathroom upgrade from these clever bathroom cabinet additions
Full Story
BATHROOM DESIGNSee the Clever Tricks That Opened Up This Master Bathroom
A recessed toilet paper holder and cabinets, diagonal large-format tiles, frameless glass and more helped maximize every inch of the space
Full Story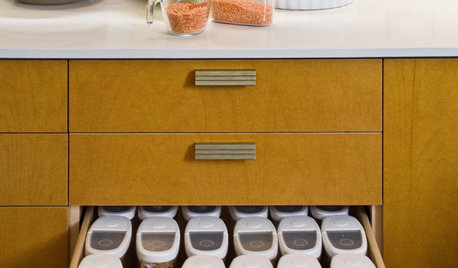
KITCHEN DESIGN6 Clever Kitchen Storage Ideas Anyone Can Use
No pantry, small kitchen, cabinet shortage ... whatever your storage or organizing dilemma, one of these ideas can help
Full Story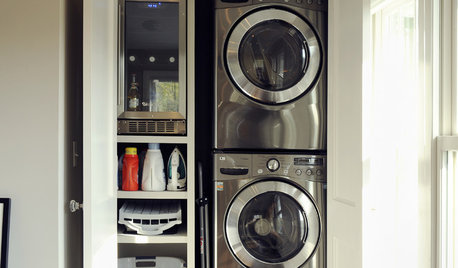
STORAGEHidden in Plain Sight: 10 Cleverly Closeted Home Spaces
Tuck your home office, wine collection or even your entire kitchen behind closed doors for all of the function and none of the clutter
Full Story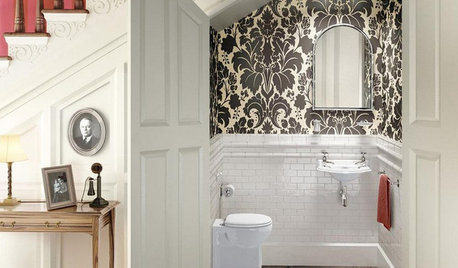
BATHROOM DESIGN8 Clever and Creative Ways With Small Bathrooms
Take the focus off size with a mural, an alternative layout, bold wall coverings and other eye-catching design details
Full Story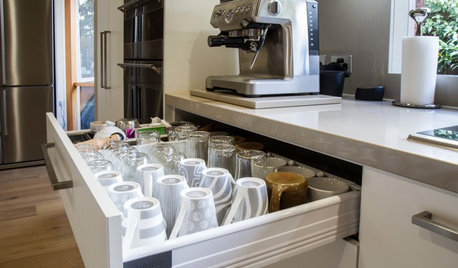
KITCHEN STORAGEPulling Power: Clever Drawer Tactics for a Kitchen
It’s not how many drawers you have in your kitchen; it’s how they work for you
Full Story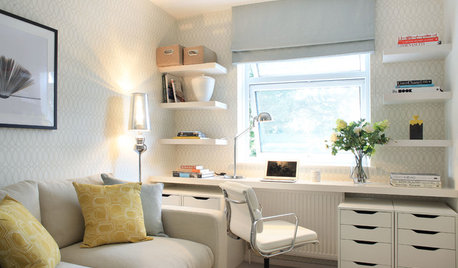
STORAGEClever Storage for That All-Important Spare Room
Make the most of your guest room with storage space you can use year-round
Full StorySponsored
Columbus Area's Luxury Design Build Firm | 17x Best of Houzz Winner!



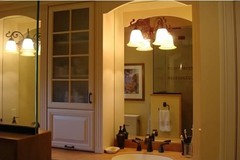
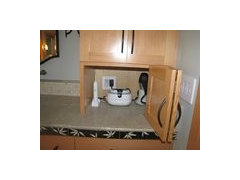
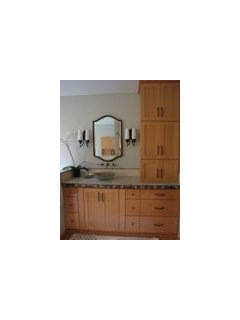
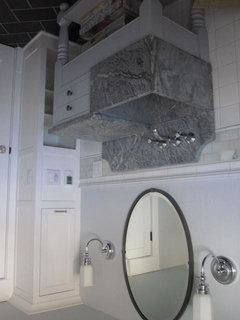


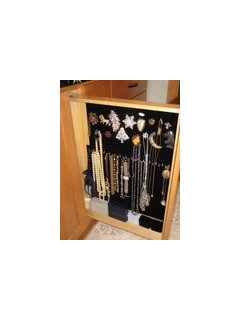
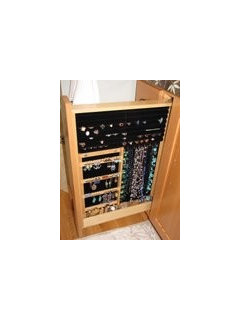
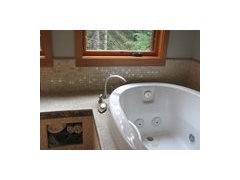
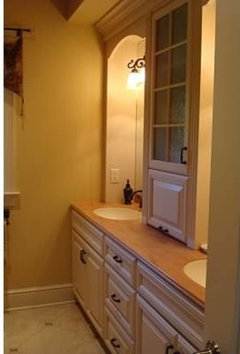

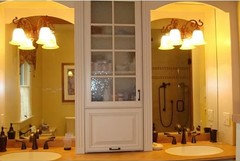
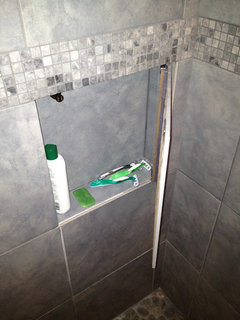
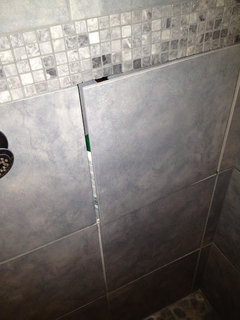
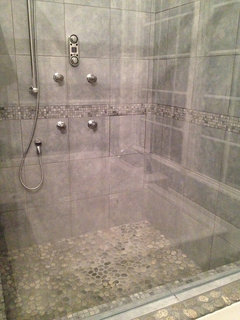
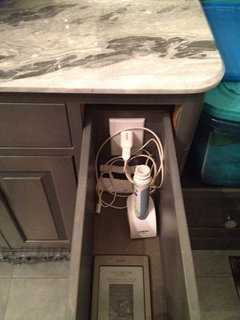
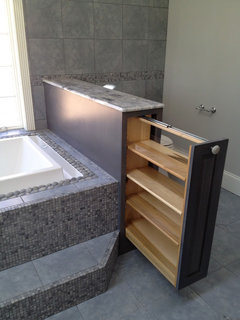
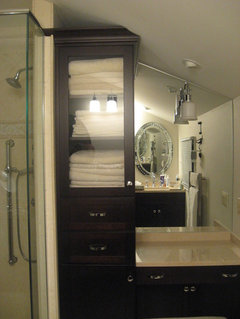
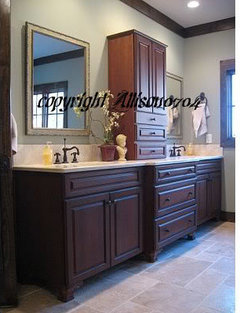
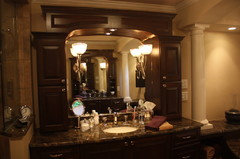
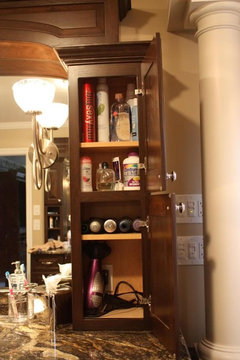
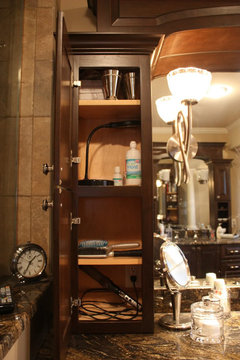
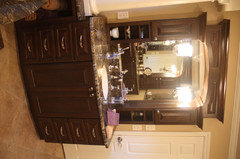



Gina_W