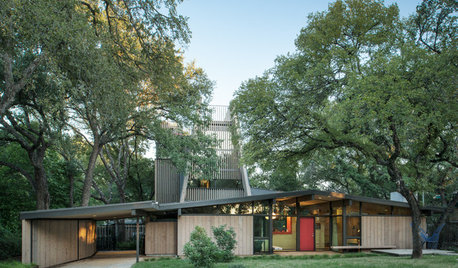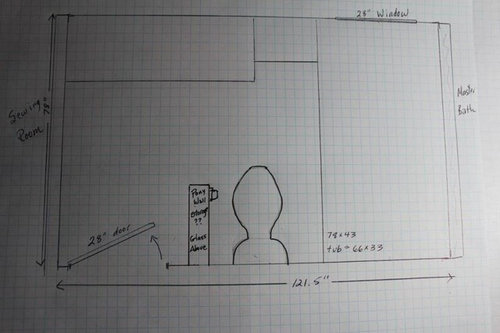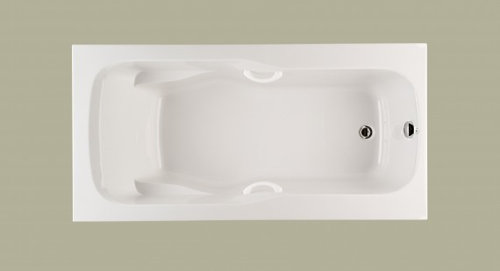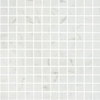Need planning help for BR#3 Tub deck and linen tower?
raehelen
10 years ago
Related Stories

BATHROOM WORKBOOKStandard Fixture Dimensions and Measurements for a Primary Bath
Create a luxe bathroom that functions well with these key measurements and layout tips
Full Story
LIFEDecluttering — How to Get the Help You Need
Don't worry if you can't shed stuff and organize alone; help is at your disposal
Full Story
SELLING YOUR HOUSE10 Tricks to Help Your Bathroom Sell Your House
As with the kitchen, the bathroom is always a high priority for home buyers. Here’s how to showcase your bathroom so it looks its best
Full Story
COLORPick-a-Paint Help: How to Quit Procrastinating on Color Choice
If you're up to your ears in paint chips but no further to pinning down a hue, our new 3-part series is for you
Full Story
HOUZZ TOURSHouzz Tour: New Tower Rises From a Midcentury Ranch House
An Austin homeowner and her architect expand on the original vision of A.D. Stenger, who designed the ’60s-era home
Full Story
BATHROOM DESIGNConvert Your Tub Space to a Shower — the Planning Phase
Step 1 in swapping your tub for a sleek new shower: Get all the remodel details down on paper
Full Story
LIFE12 House-Hunting Tips to Help You Make the Right Choice
Stay organized and focused on your quest for a new home, to make the search easier and avoid surprises later
Full Story
SMALL SPACESDownsizing Help: Storage Solutions for Small Spaces
Look under, over and inside to find places for everything you need to keep
Full Story
BATHROOM MAKEOVERSRoom of the Day: See the Bathroom That Helped a House Sell in a Day
Sophisticated but sensitive bathroom upgrades help a century-old house move fast on the market
Full Story
REMODELING GUIDESWisdom to Help Your Relationship Survive a Remodel
Spend less time patching up partnerships and more time spackling and sanding with this insight from a Houzz remodeling survey
Full Story





lotteryticket
raehelenOriginal Author
Related Discussions
Help with grab bar/faucet placement near roman tub
Q
Do I really *need* a MBR tub?
Q
Need feedback on bathroom design - Tub, Vanity, Cabinet
Q
Need Help Choosing Freestanding Tub
Q
ineffablespace
lotteryticket
raehelenOriginal Author
ineffablespace
enduring
raehelenOriginal Author
raehelenOriginal Author
lotteryticket
ineffablespace
raehelenOriginal Author
User
raehelenOriginal Author
User
enduring
User
raehelenOriginal Author
enduring