I will try my best to make this as short as possible, but will probably fail to do so. Thank you in advance to anyone who takes the time to read this.
My house: Upstate NY, 128 years old (1882), 2 story, approx. 33'x24'. The foundation walls are stone, 7' tall with no footers, and 2' thick making the usable basement area 29'x20', 580 sq. ft. The floor is compacted dirt over a failed 1-2" concrete slab, sloped heavily (I do live on a hill) from back left corner at a height of 6'4" to front right corner at 7'0", where the bottom of the foundation wall is visible. The foundation extends above grade 1' on the high (left) side of the house, and 2' on the low (right) side. I get water from pretty much all directions, through cracks in the walls and also up from below the floor, but it makes its way to the front right corner and into a floor drain.
My plan: Dig out the dirt/concrete to the bottom of the foundation walls, and continue digging down (but at a 45-degree angle away from the walls) an additional 4" for a total hight of 7'4". Dig trenches 8-12" from the wall and install PVC drain tile on top of geotextile liner and surrounded by 3/4" crushed stone. Cover entire floor with 4" of the same 3/4" crushed stone, up to the level of the bottom of the walls. Tamp the stone. Cut 4" wide strips of 2" thick rigid foam board insulation, lay them on edge around the perimeter, against the base of the walls. 6 mil poly vapor barrier, wire mesh, and finally, the concrete floor, 4" thick done in a single pour. Final height will be 6'8". I can then remove the insulation board, fill in the gap with more crushed stone, and then water seeping in through cracks in the walls will have a way to reach the drain tile.
Later on: Construct interior walls around the perimeter on the edge of the slab, leaving the 2" gap between the studs and the foundation walls. Vapor barrier on the cold side of the walls can be tied in with the barrier coming up from around the slab, and will continue over the top of the foundation walls, stopping just before the sill plate. This should prevent moisture problems in the walls as a result of the water coming through the foundation, but I will also use a vapor barrier on the warm side, before the drywall, where it is normally supposed to be. I will insulate the wall cavity with spray-foam, probably. And I might do the same with the rim joists, as well as caulk where the sill meets the top of the foundation to try to minimize the number of bugs that make their way in. In my basement there are wolf spiders the size of tennis balls.
Other thoughts: I will dig a sump pit and install a pump in the corner where there is a floor drain currently. This past spring the main sewer line was blocked by tree roots, so the water coming through the walls and the ground water had no where to drain to, in addition to all the water we used in the house. 8" deep water putting out the pilot light on my hot water heater was the only reason I ever found out - not fun. I will also install a clean-out access pipe or 2 in the drain tile. May not ever need it, but it is so easy to do at this stage that there is no reason not to.
My questions/concerns:
1) What the heck can I do with all of the dirt/concrete mix that I remove?
2) Is my plan for digging safe? I do not want to affect the foundation at all much less risk the house collapsing. But as far as I understand for going below the base of the wall, digging away at a 45-degree will allow the remaining earth to support the foundation. Thoughts? And actually, before I even get to the bottom of the wall, is it likely that the 2-8" of dirt/concrete that is currently there is doing anything to support the walls? I don't want them bowing or sliding, but at 2' thick I have a hard time believing anything like that would happen.
3) I can't think of any other specific questions right now, but does anyone see any problems with my plan? I do not do this kind of work for a living but am a DIYer and have done tons of research if you cannot tell. I mostly just want to hear from those more knowledgeable that I am on the right track.
I have read on this forum and others that the proper fix is to correct water problems from the outside and I understand and agree with this statement. However, in this area houses are cheap despite what you might have heard about NY. Decent homes like mine (3 BR in 1400+ sq. ft.) are easily found for 100k or less. I cannot justify the cost of excavating and sealing around the outside, nor the risk considering the age of the home.
I will be doing the entire job by myself and/or with the help of 1-2 friends, with the exception of actually pouring/leveling the concrete (and possibly tamping the stone) and spraying in the insulation. For those things, I will leave it to the pros.
Thanks again to anyone who made it this far without saying to themselves "F$%# that I'm not reading all that!" I would appreciate any feedback you might have.
Zach
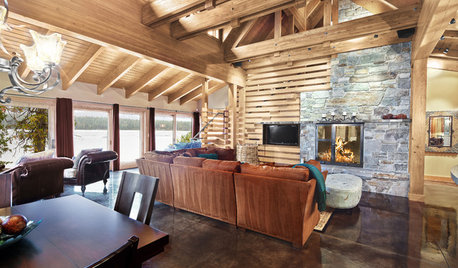
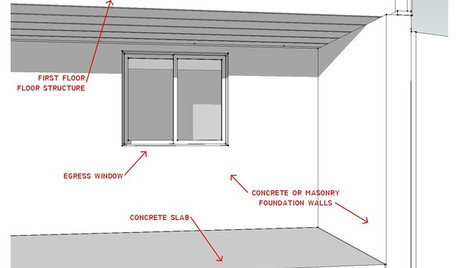
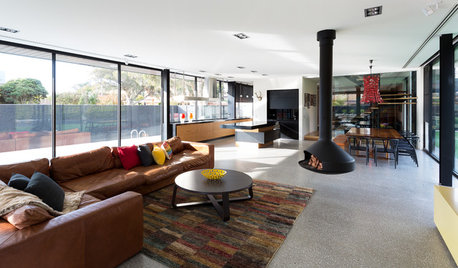
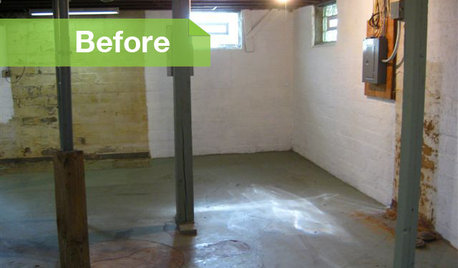


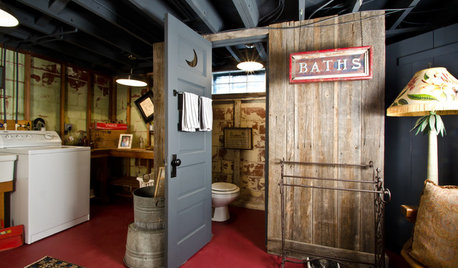


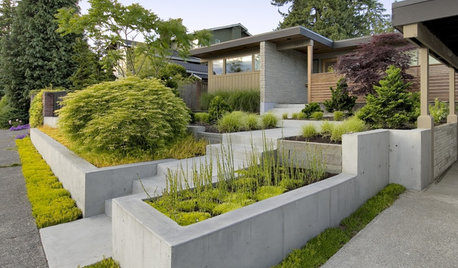






fnmroberts
worthy
Related Discussions
Port or hole in poured concrete basement wall leaking
Q
Sealing basement concrete in finished basement w/ carpet?
Q
basement flooring - tile or finished concrete
Q
Poured basement and concrete block
Q
worthy
zadelucaOriginal Author
worthy
zadelucaOriginal Author