Photos of the 'new' old house!
girlgroupgirl
16 years ago
Related Stories
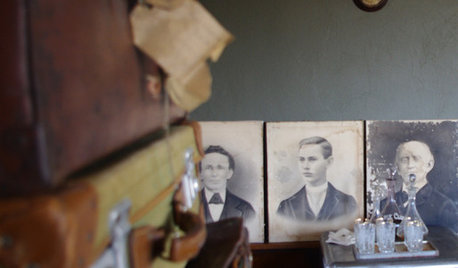
DECORATING PROJECTSWhat to Do With Old Family Photos
Find out how to research, share and preserve images that offer a connection to the past
Full Story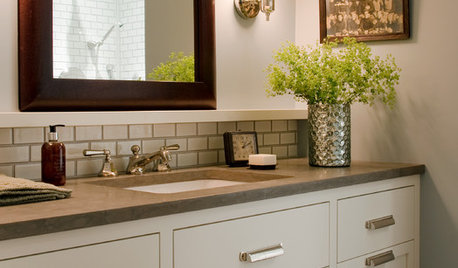
BATHROOM DESIGNOld-School Swagger for a Modern Bath
Sepia photos, a leather-look floor and crisp finishes make for a room that’s dapper but appeals across the board
Full Story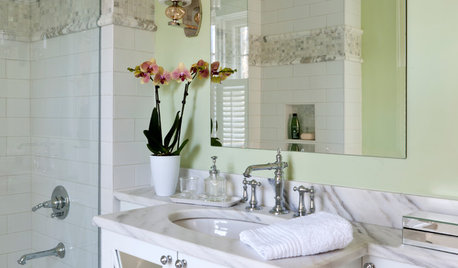
BATHROOM MAKEOVERS21st-Century Amenities for an Old-Time Show House Bath
Updated but appropriate features help an old-fashioned bath in the 2014 DC Design House align with modern tastes
Full Story
REMODELING GUIDESThe Hidden Problems in Old Houses
Before snatching up an old home, get to know what you’re in for by understanding the potential horrors that lurk below the surface
Full Story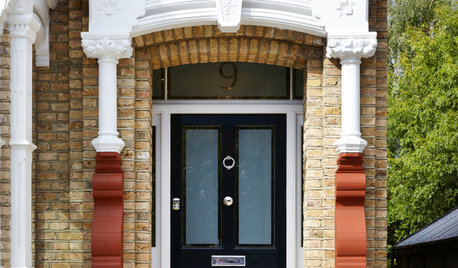
ECLECTIC HOMESHouzz Tour: A New House With a Grand Old Face
This Surrey, England, house looks for all the world like its late-Georgian neighbors, but it’s secretly newer. Much newer
Full Story
BASEMENTSRoom of the Day: Swank Basement Redo for a 100-Year-Old Row House
A downtown Knoxville basement goes from low-ceilinged cave to welcoming guest retreat
Full Story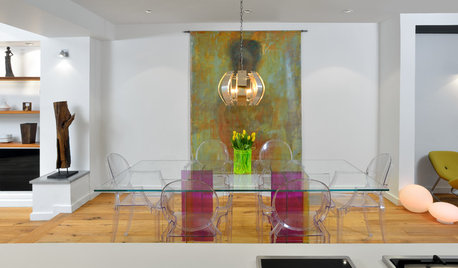
CONTEMPORARY HOMESHouzz Tour: Old House, New Attitude
Artistic touches, bold colors and other modern updates take a 1930s Toronto home from typical to terrific
Full Story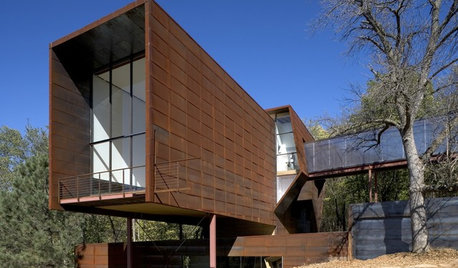
HOUZZ TOURSHouzz Tour: Laboratory House Bridges Old, New
Step inside a 10-year home design experiment in steel, wood and wonder
Full Story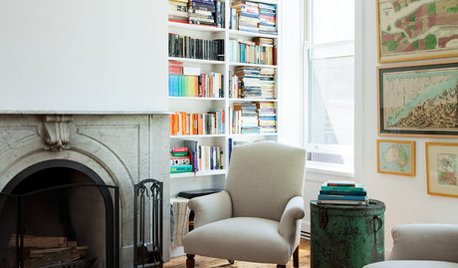
HOUZZ TOURSHouzz Tour: Loving the Old and New in an 1880s Brooklyn Row House
More natural light and a newly open plan set off furnishings thoughtfully culled from the past
Full Story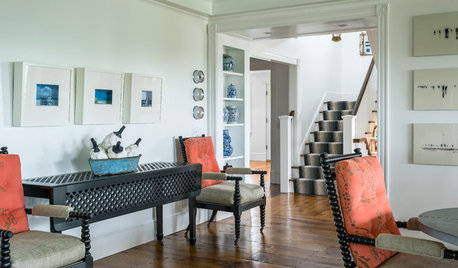
TRADITIONAL ARCHITECTUREHouzz Tour: Taking ‘Ye Olde’ Out of a Nantucket Shingle-Style Home
Vintage and modern pieces mix it up in a vacation house reconfigured to host casual gatherings of family and friends
Full Story


pinar
FlowerLady6
Related Discussions
New house, old pond, much trouble. (Long post with photos)
Q
New Photos, New Blooms, Same Old Photographer
Q
Buying Old house Vs New house.
Q
Old home flooring dilemma-old parquet meets new flooring
Q
girlgroupgirlOriginal Author
mahatmacat1
DYH
fammsimm
User
decodilly
kateskouros
aftermidnight Zone7b B.C. Canada
oldhometara
Vikki1747
mora
todancewithwolves
girlgroupgirlOriginal Author
Steveningen
girlgroupgirlOriginal Author
memo3
kathi_mdgd
slubberdegulion
natvtxn
girlgroupgirlOriginal Author
DYH
georich5
gottagarden
friend
ghoghunter